Hello ! Today’s the day to share pictures of the kitchen remodel with all of you! I’ve written about the process a few times before and I partnered with Cliq Studios using their cabinets to jump start this remodel.
I’m breaking this remodel feature up into two posts, today is the beauty shots with some before images for comparison, it’s quite a transformation! Next week I’ll share the back story with all the little decisions, details, and setbacks that occurred during the nine month renovation, plus sources too.
So, back to the beginning. We bought this house last summer but didn’t begin the kitchen renovation until December. It began with demolition, we removed all the cabinets, the wallpaper, the florescent box ceiling light, and the flooring. Here’s what the range wall looked like before the demo.
This kitchen demolition went down to the drywall, and we installed new cabinets from Cliq Studios, read about the installation of the cabinets in February here. I wanted light and bright since the space has no windows so white cabinets were the starting point. For a modern twist I used the Harbor color below, here’s what the range wall looks like completely remodeled from floor to ceiling.
.
This backsplash I love, it’s Tessera from Oceanside Glass Tile.
I wanted something different and fresh, modern and geometric and found it in this hexagon pattern broken up into smaller triangle shapes. This is the Kaleidoscope pattern available in dozens of colors but I chose tone on tone white, mixing both matte and iridescent hand cut tiles, half of them shimmer in daylight and are so pretty! The grout is a pale gray to provide a touch of contrast, I’ll share more about its installation next week.
There is no window in this kitchen, the space gets its light from the windows in the family room, breakfast nook, and living room so the backsplash changes throughout the day, more subdued in the evening when the tiles aren’t reflective but they sparkle in the daylight.
On the adjacent side is a second wall of cabinets, notice the the old florescent light box and wallpaper, both were removed. There was a pantry on the right on the angled wall that took away counter space, I moved the pantry to the adjacent breakfast nook space (see pictures below).
For storage I chose another wall of upper cabinets but included some glass cabinets in the center for display. The old box fixture was replaced with four recessed cans.
I painted the inside of the glass cabinets the same shade of gray as the lower cabinets to tie the upper and lower cabinets together.
The countertops are Caesarstone quartz in Pure White with a square edge, read all about the story of the countertop installation, it’s featured today on the Interior Collective blog.
On the fridge side, more 1980s wallpaper! All of it was stripped and the cabinets removed.
The old and perfectly good refrigerator we moved to the garage. I didn’t care for how the standard depth stuck out into the entry so I found a used counter depth fridge which doesn’t block the entrance and designed the new cabinet plan around it, framing it for a more custom look.
Here’s a better view of peninsula that looks out into the family room (but after the wood plank tile floors went in.) Later we removed these cabinets, cut down the pony wall, and patched the tile floor underneath so that the new cabinets and dishwasher sat on the same tile, more on that next week.
We kept the appliances in the same spot, this is a slab foundation so it makes it difficult to move plumbing. We cut down the peninsula so that it’s counter height and at one level which is a huge improvement, the counter is now one level surface.
Looking in from the other side…
Over the peninsula hang a trio of weathered wood and glass pendants.
The hardware on the cabinets is the same square nickel pulls I used in the gray and white kitchen remodel completed earlier this year, the same faucet too!
Here is the breakfast nook before, the kitchen is on the left. Over the course of a year, we removed the popcorn ceiling, old wallpaper, and ceiling fan and replaced the flooring and window treatments too.
As mentioned above I moved the pantry out of the kitchen to allow for more counter space in the kitchen and created a new storage area in the breakfast nook for food and bulk items with twin tall cabinets, in between are glass upper and a lower cabinets with the same Caesarstone quartz countertop for small appliances.
Just a few feet away sit two faux bamboo white barstools which provide additional seating, they swivel so they can face into the family room for TV viewing or conversation. I recovered the seats in a turquoise fabric to coordinate with the layered blue palette.
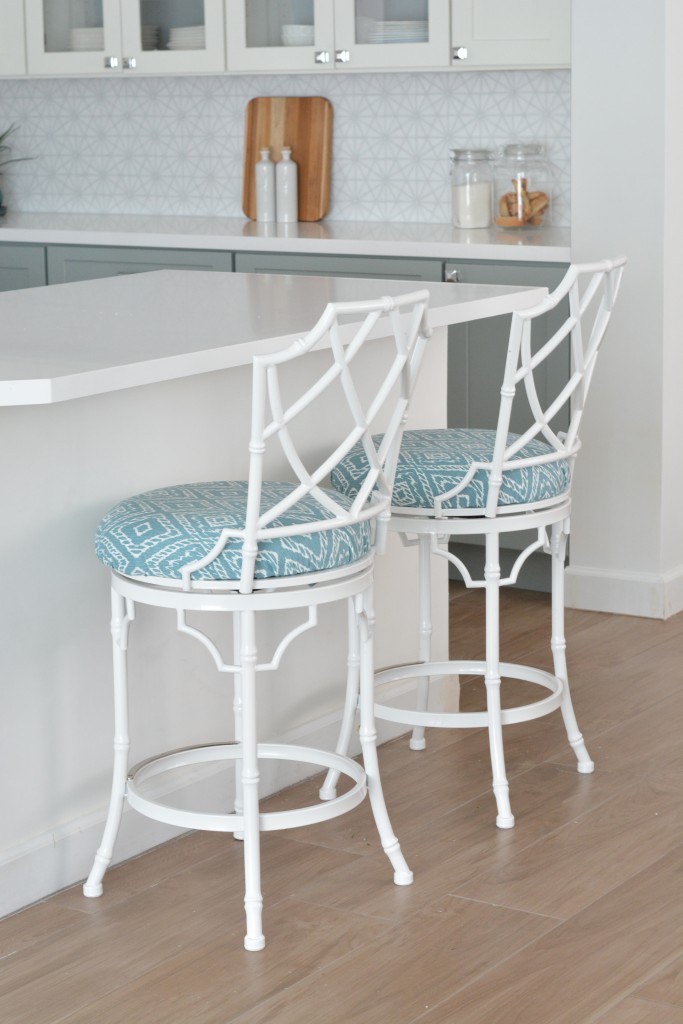
Find all the sources used in this kitchen remodel in this follow up post. What’s your favorite change in this space?
*This post is sponsored by Cliq Studios, we were provided with discounted kitchen cabinets, all opinions are my own.
…

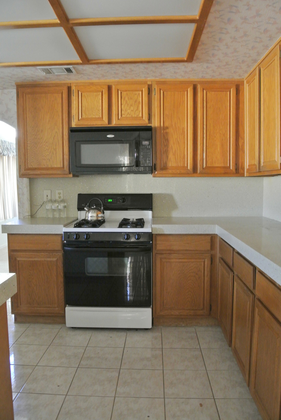
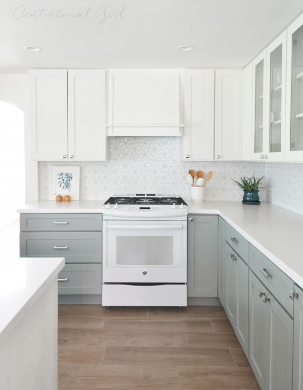
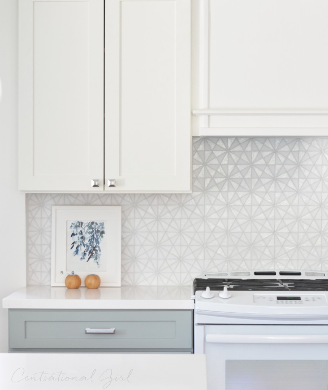
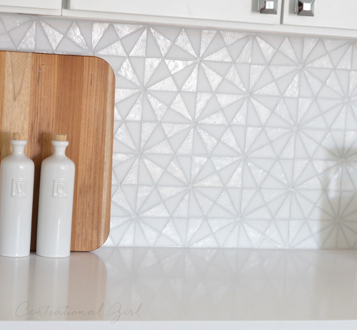
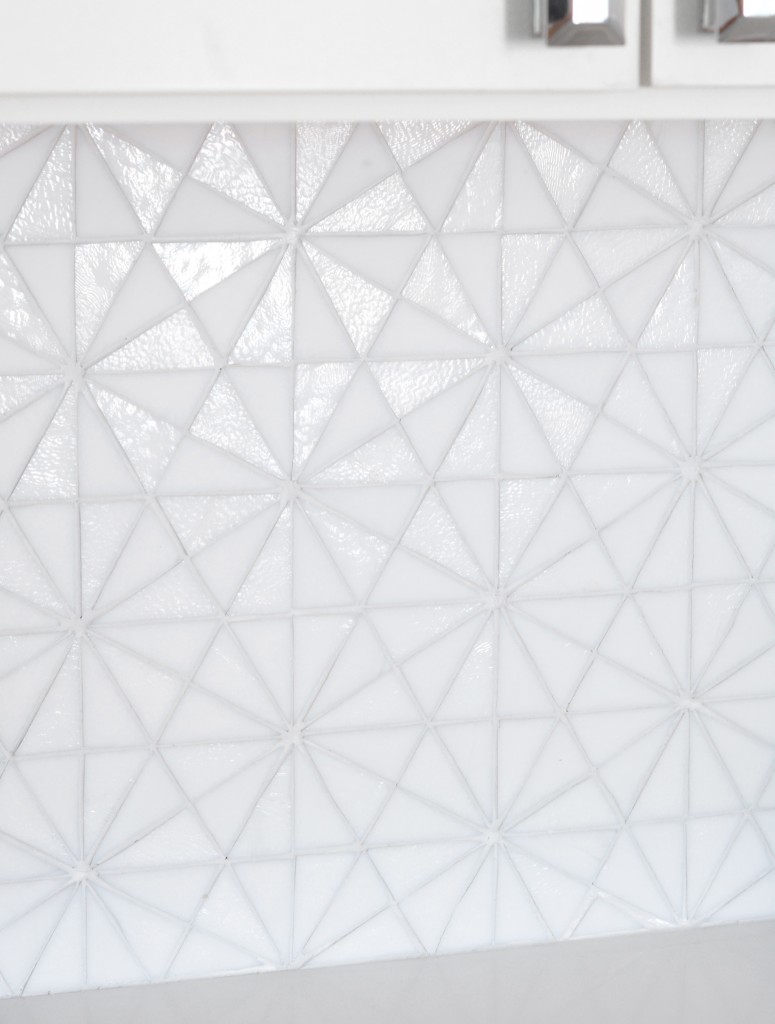
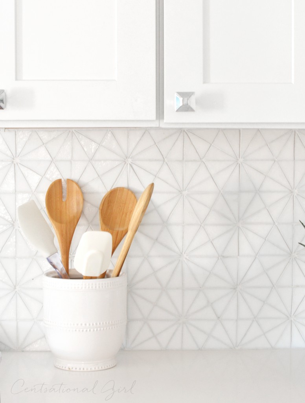
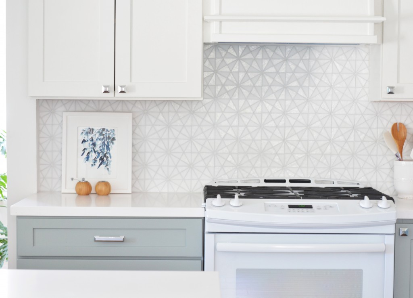
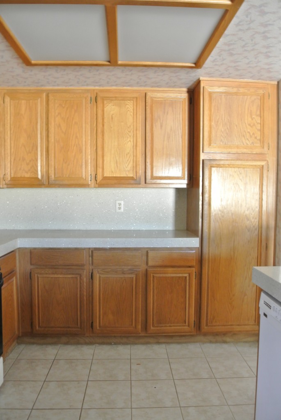
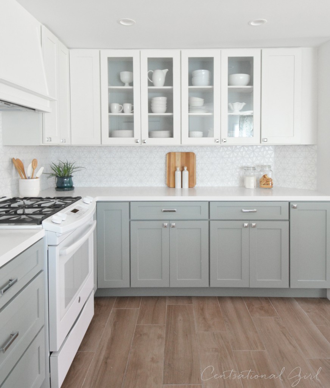
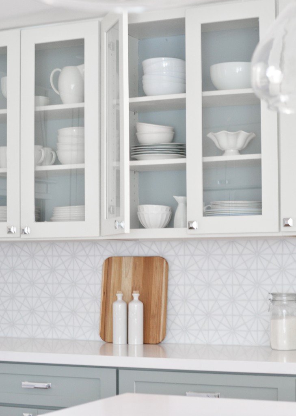
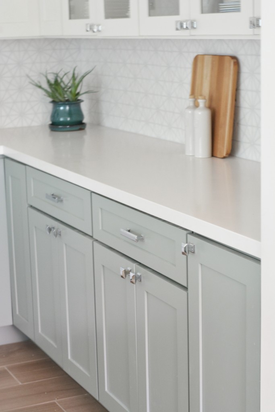
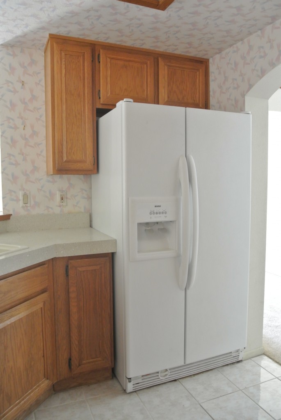
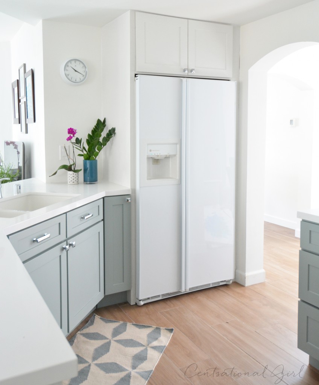
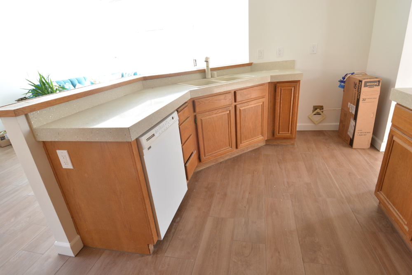
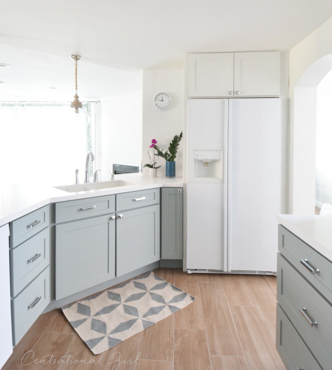
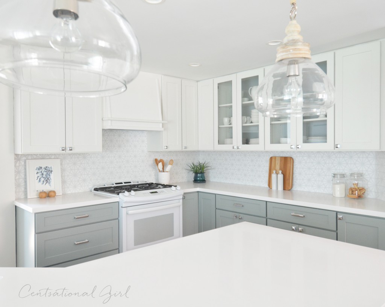
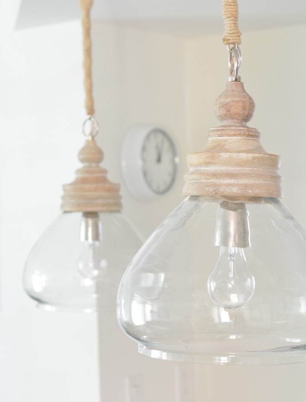
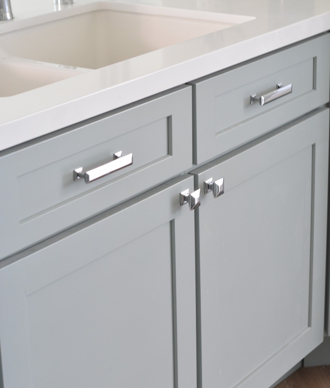
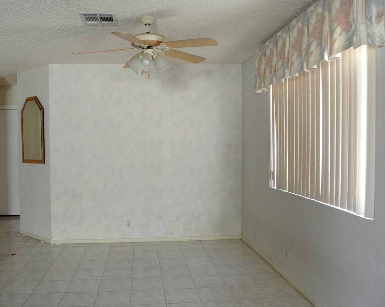
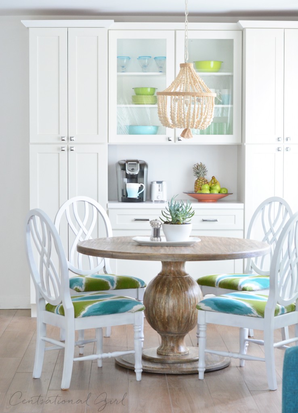
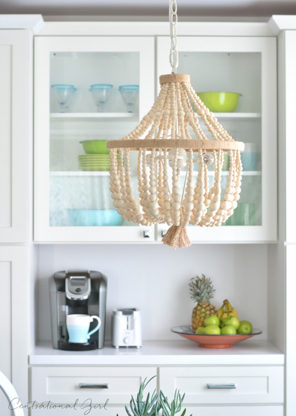
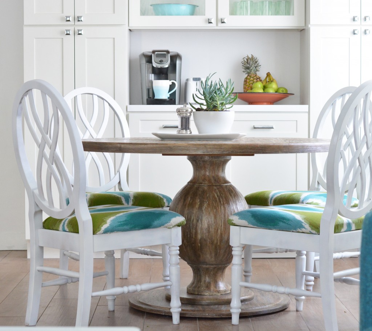
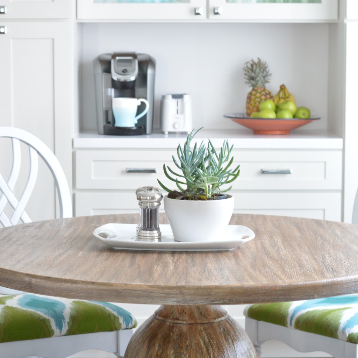
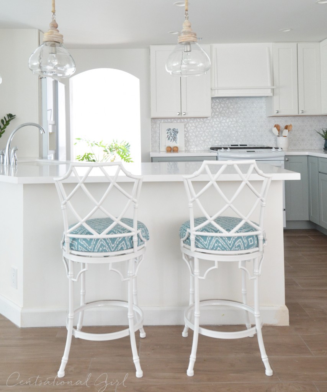
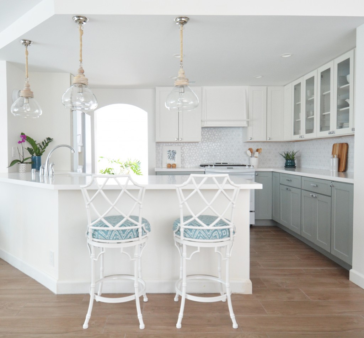
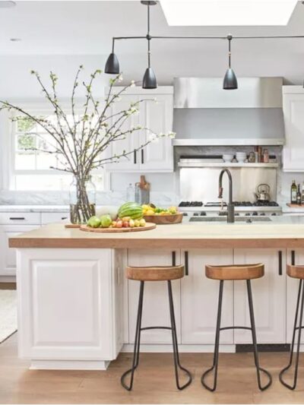
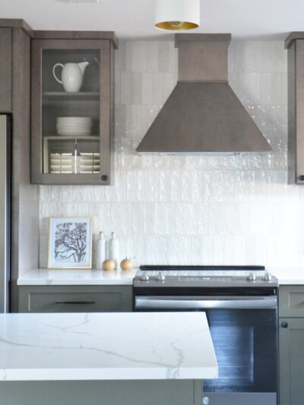
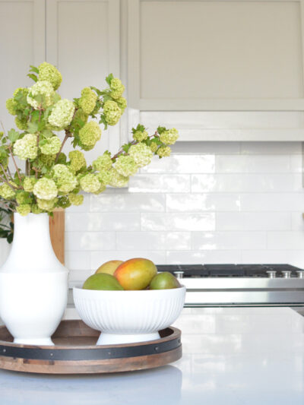
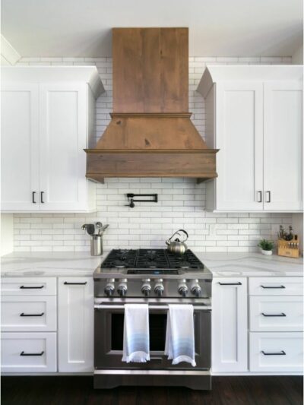

Wow! You are so talented! It’s amazing how you transform and update spaces. I look forward to all your posts. The only thing missing is budget info.
Thanks for sharing!
I love how clean and neutral it all is… but it’s SO not boring! The tile and the light fixtures are my favorite elements, but I love all of it.
I’m still reading the post, but I had to run down here immediately to yell about that backsplash — SO NEAT! I haven’t seen a whole lot like it!
Perfect again Kate! Now I know the colors I want for my cabinetry in the basement kitchen! Thank you for the inspiration!
Love the tile and the colors. But, where does the microwave oven go? I’ve been wanting to overhaul my kitchen and would love to get rid of the microwave over the oven, but don’t want to sacrifice counter space. I also don’t have the cabinet space to give up and have it built-in. I love these remodels, but no microwave is odd.
Kassandra we moved the micro out I wrote about it here: http://www.centsationalgirl.com/2015/07/microwaves-dishwashers-necessary-or-not/
BUT I do have a small countertop microwave I bought that I plan to keep in the garage which is steps away, also I photographed the micro on the little breakfast nook counter which is where my aunt has it while she rents the house, I’ll share that next week :)
Kate
WOW!! Stunning renovation Kate. Just beautiful! What a transformation.
Stunning… just stunning! I love how clean and neutral it all is… but it’s SO not boring! The tile and the light fixtures are my favorite elements, but I love all of it. The natural wood tones look beautiful with the whites and grays.
You really excel at kitchens and bathrooms.
Gorgeous transformation! Hard to believe it’s the same kitchen. And that glass tile is so cool! :)
I have never been crazy about the two toned cabinets, until this renovation. I love absolutely every detail of this kitchen/ dining space. Love that backsplash!
WOW!! That is a fantastic change!!
I knew it was going to be beautiful! Love everything right down to that rug in front of the sink! Will be watching for where that came from. Excellent job!
This looks absolutely gorgeous! I was a little disappointed at the extent of this reno as I have a very similar kitchen in a condo (same cabinets, ceiling fixture, sink/pony wall overlooking family room) that I plan to convert to a rental and was selfishly hoping to learn from something that wasn’t quite down to the studs. But your result is fabulous!
My first thought was- oh it’s my parents kitchen. Not too bad, good bones.
Then the redo- amazing! I’ve been trying to convince my husband of a white kitchen. This may be the kicker that wins him over! beautiful
Wow! This is stunning!! I love the subtle colors, and the lighting is to die for!!
Kate, this turned out beautifully, you must be so happy with all of your choices!! Love the backsplash, I always like a little shimmer in my rooms and this is so subtle and beautiful. Great choice, The flooring is also very beautiful and looks very practical as well GREATJOB!!!!
What brand and type of flooring is this??
It looks really great. I love the color of the lower cabinets. Great job!
I like the pantry moved to the breakfast area. What a vision! Please tell me you refinished that breakfast table, the wood grain is quite a show. I am not too crazy about the white counter top though. Sorry, Kate.
Overall, you have done an excellent job!!
i love a good back splash and this one tops the charts! and this makes me not feel so bad that my own kitchen renovation is almost at the 9 month mark and no where near complete!
Wow!!!
Just beautiful!!!
Seriously, though. Everything you touch turns into gold. Amazing, amazing work! I love your style and have enjoyed your style updates and blog for many years.
Wow! That was an amazing transformation. The back splash tile is truly gorgeous.
Did you toy with the idea of incorporating a darker counter top?
What a makeover! Changing up the fridge and making it built-in made all the difference. Love that tone-on-tone tile, so pretty!
I can’t pick out just one thing that I like! I love everything! The backsplash is to die for! The cabinets white on top and green on the bottom is stunningly!! And the hardware is the crown jewel! Makes me sad that this is t my kitchen!
Cliq studio cabinets are made in China, but their web site is awfully misleading on that point.
ohmygosh….adore every little thing about this!!! your choices are all gorgeous, as is your styling and photography!! Great transformation!!!
What an amazing transformation! The color palette is so serene, but my favorite thing is the backsplash tile! It is stunning!
I love what you have done with this space! My favorite new features are the hood replacing the microwave over the stove, the beautiful breakfast nook built-ins, and the lighting! The back splash is not my favorite… it reminds me of this linoleum we had on our kitchen floor when I was growing up. Everything else is gorgeous in my opinion! Your hard work has paid off.
Love this kitchen!! I have been following your remodeling with much interest as I also live in Vegas and have an 80’s kitchen with the big box lighting and popcorn ceiling throughout the house. UGH! It was great when new, however, the house desperately needs an overhaul! Your remodeling is absolutely gorgeous!
I have no words. Well, I have 2. It’s beautiful.
Outstanding job Kate. You are so talented and have such vision. The back splash tile is gorgeous and I love those stools at the counter! Vikki in VA.
That kitchen is smashing! Great job Kate. You really are talented. Love it. Very soothing space.
I love every single thing about this transformation! The perfect example of a modern, fresh and functional kitchen. Gorgeous!
Always gorgeous!!! I check your website every day… Yes, I am aware you don’t post every day, but still….. Do you do consultations??
I want a nice house lol
Amazing job, Kate! Huge bravo for you!
I love the kitchen table. Can you share where you purchased it? Thank you.
It’s jaw-dropping! Love love love. I’m off to google that tile.
Kate,
Have been a follower for years! Love your style. Clean, fresh and inspiring. The fabric used on the kitchen chairs I have on an ottoman in my den, what great colors. It was actually a shower curtain. Will be anxious to hear where you purchased it from? Keep up the great work, you are so talented.
I can’t pick a favorite. It all works together so beautifully. What an amazing before and after. If I absolutely have to choose, I’d say the backsplash tile.
Just absolutely gorgeous! Well done. I think you said your aunt was going to live there….lucky her!! :)
I pinned everything here…this is my dream kitchen!
Kate!!!!!!!!
Fantastic job well done. Absolutely bang on style and colours
You know, I bought those same knobs and handles for my kitchen, but wouldn’t you know, we have had a hard time with the screws…they are a bit too long for ikea doors, and those little backplates are always crooked. Drives me insane!
I’ve never understood the completely useless 2-level counter. Making that one level surface was a huge, functional improvement. As is a counter depth fridge..,who wants one sticking out into a doorway or room? I would need my coffeemaker near the sink/water, so putting the microwave in that nook, like your aunt has done, would be my choice. A fresh bright 100% improvement!
Love the backsplash and everything really. I wonder if you might consider doing a post about how you put everything together — do you just start looking at specific companies online or visit a showroom or use magazines? And how do you know it will all work together? Again, great work.
Thanks everyone! I’ll address that in a separate post Erin, such a great question because a kitchen remodel is major and the choices need to last for years…
I love the detail of painting the inside of the upper cabinets the color of lower ones. Exquisite design.
Hey Kate,
The source link isn’t working for me. Can you tell me where the breakfast table came from?
Love the color of the cabinets and the backsplash. So fresh and modern yet not “trendy”.
My Bright Blue House
Beautiful!!
I love the two toned cabinets. Out of curiosity, have you color matched the Harbor color to a Benjamin Moore or Sherwin Williams paint? I am planning to paint my kitchen cabinets this fall, and have been leaning towards white upper cabinets with a light or medium gray base color. I’m also considering a concrete overlay for my counters (which are currently a hunter green laminate – yuck!) How do you think concrete would look with the Harbor gray color? Or, have you found any other great ways to disguise hideous colored laminate? :)
I forgot to ask where you found those gorgeous pendant fixtures?!
It’s all beautiful, esp. the backsplash. Please share the paint you used on the inside of the cabinet in your next post. Thanks
This is such an amazing transformation! The bones are still there, but it looks like a completely different space. I love it — especially the backsplash, the light fixtures, and the furniture. The breakfast nook is so fresh and pretty. How exciting! Absolutely stunning.
Looks beautiful – clean and crisp!
Yes, this is indeed a great transformation. I especially love the backsplash. Very stylish and light. I also love the clean crisp countertop.
Beautiful job! I love the contrast of the gray cabinets and the flooring with the clean, crispness of the white.
Beautiful job. I am loving this home! Be proud of the wonderful job you have done.
To the other commenters, if you don’t have anything nice to say, please just opt out of saying anything at all! Jeesh!
Oh, it’s just as beautiful as I knew it would be – so light and bright and clean, but with so much interest! Love how it turned out!
So impressive! The kitchen turned out beautifully but I also liked the adjacent dining area!
I LOVE, LOVE, LOVE that backsplash. Can you give me a source for the tiles? I have searched the internet and cannot find them. THANKS
WOW…all I can say really, what a change and it’s so bright and fresh now. I love the color scheme of white, grey and blue, and those back splash tiles? So cool. I LOVE the breakfast nook what a difference and it looks FABULOUS. I love the use of colors in accessories it gives it such a fun and inviting look.
Great reveal, my favorite design/décor is Kitchens & Bathrooms (as I am an interior decorator myself) and this makes me really miss designing kitchens!
Lauren Baxter | Lovely Décor
xx
Your kitchen makeover is absolutely beautiful! I love the color palette and materials you chose. The photos are stunning, too. Thanks for sharing this – I feel inspired!
Absolutely stunning. That tile is magnificent.
Thank you for sharing this beautiful kitchen make-over – it is my idea of perfection! The backsplash adds so much great personality! If you were doing the white cabinets on the top and bottom (a small L shaped kitchen), would you still use the same backsplash?
Love the floor – is it tile or wood?
Thanks!
Piggy backing on mms’s question – what flooring did you use in your remodel? Thank you!
It’s beautiful! I love how you use relatively similar colour palettes in such fresh, unexpected ways!
It looks great!
Question… Where did you get your white under mount sink? What size is your base? I’m in the process of using cliq as well.
Thank you much!
I ordered the Kohler cast iron from Lowes Christina.
Would you be able to share the dimensions of your pantry/storage area in the nook (i.e. width of each “section”)? Love it! Planning something similar but struggling a bit with proportions. Thanks!
Hi Heather, I’m pretty sure each tall pantry and the mid section are all 30″ wide.
I love how you put both blue and green dishes in the living room cabinets. It compliments the chairs and really adds some more color. Amazing remodel!
I have been looking for kitchen remodel ideas to keep my white kitchen appliances because I am not a fan of stainless and you Rocked It! I am amazed at how simply beautiful your kitchen looks now. I have a similar kitchen to your old one but updated with black granite tiles and new oak cabinets. Thank you for sharing your vision.
I love how you integrated the dishwasher and put it on the same tile with the new cabinets. I’ve seen a lot of kitchen remodeling projects in my life but I still find good inspiration in this one.
Pretty impressive work!
IT LOOKS AMAZING!!!
Amazing how bright it is without having a kitchen in the actual kitchen! It’s beautiful.
Ok PLEASE tell me how you ended up doing your hood vent. We are remodeling and I cannot figure this out. We had a microwave above our stove, but it wasn’t ducted outside. Just recirculating. We ripped that out and now are on the HUNT for a recirculating/hidden vent that will go inside the cabinet and then we can just build a wooden box cover like this. It seems simple but I can’t figure out what kind of vent we need or where to get it?!
Amazing! Those pendant lights are so beautiful too.
This kitchen looks great. The colors are creating a fresh, clean, space, perfect for a family space to cook, serve dinner and entertain guests.
O my word!! I absolutely love the transformation. It is gorgeous. I love the tiles you used for your back-splash! It looks so much brighter and lighter and it flows so well. Choice in colour makes a huge difference. You can really feel proud of your self. You have the ultimate dream kitchen. Congratulations!! and yes, I am green at the gills of envy!!
Hi- I love the white countertops! Everything looks amazing! I have a question about the countertop, I’m currently looking to purchase Quartz but the whites I was shown all have some type of little specks. Very small grain like. Are all whites similar to this?
Some do some don’t Ann, this one is a pure white, no specks.
I have been drooling over this kitchen remodel for ages and even bookmarked this page. I’m now ready to tackle mine and had a few questions please. Are your wall cabinets 36” or 42 inches high? How close to the ceiling did you bring them? I am not a huge fan of adding molding and much prefer this cleaner look, especially since my kitchen is tiny. What is the height of your kitchen ceiling? Did you have to add a small filler on top of the cabinets, if so, what was the size? Thanks a lot and great job!
Hi Caroline, I believe these were 33″ or 30″ uppers, I can’t recall and I’m not on that property right now so I can’t verify. Just make sure you have 18″ between the counter and the upper cabinet then measure that distance up to the ceiling and that will tell you how tall your uppers should be.
Really nice look, outside of the conventional kitchen remodeling utility and aesthetic upgrade it must also add overall value to the home.
Hi Kate. Pouring over your website! Love you fresh style. a few questions I have… I am a Las Vegas dweller, BTW ! Love your Vegas home remodel!
Bamboo Blinds- I saw them in your LV guest room … can you advise on color and where you got them?
In this Kitchen you mention painting back of cabinet to match lowers… what color did you choose?
You’re awesome! Thanks so much.
The gray cabinets and white countertop really opened my eyes to color combinations other than white cabinets and dark contrasting granite countertops. White as a countertop surface is really eye catching. But how about staining? Is there any of that going on?
Hi Kate, can you please share your source on the beautiful backsplash? Thank you! So inspiring
Hi Liz and Marisa, the kitchen sources (including the backsplash) are here: http://centsationalgirl.com/2015/09/kitchen-remodel-10-lessons/
I absolutely love this! Do you remember the two tile names you used for the backsplash? And are they individual tiles or a sheet? Thank you for your help!
Absolutely amazing! You did a gorgeous renovation! Bravo!
Beautiful space! I’m currently updating my counters for a kitchen with the same layout as yours. I’m trying to decide if I should extend the counter out so I can add stools behind the sink. I’m not sure if it would take up too much space to walk through the living room? Any ideas or pics? Love your work!!
beautifully done Kate. I found your page because I’m looking to choose wood look tile for my kitchen when I typed the brand, collection and color, your website came up. But, I don’t see any mention of what you used for the floor? Could it be Daltile’s Forest Park in color Sugar Maple? Also like that you did the uppers in white :) doing the same with ours, but our lowers will be a Cherry stained in a medium warm Walnut.
Hi Kate! love your kitchen remodeling ideas. Thanks for your great post…
All I can say is WOW! Loved your kitchen.
We do a lot of tile backsplashes, but have not seen one like yours, where did you get the tile? I love to offer it to my customers! I also like the combination of the gray cabinets, great job!
I totally loved the transformation, it is amazing. I like the tiles you used for your back-splash that looks so much brighter and lighter. The colors are creating a fresh, clean look. Thanks for sharing such a nice blog.
Beautiful, with white and gray make the kitchen became more bright and clean.
What a transformation! Love the pops of color you’ve added in the details! And that geometric tile is amazing!
HI,
Love your work! I can’t find the reference for the kitchen hardware, pulls and knobs? Can you help me?
Thank,
Gina Taylor
Hi Kate,
I was wondering what you think of the cliq cabinets? Are they holding up well? I was considering them for my own kitchen remodel.
Yes they are holding up very well!
Your kitchen is beautiful! Could I please get the name of the paint color on your bottom cabinets? Thanks.
a good color match is marina gray by Benjamin Moore.
Hi Kate, love the backsplash tile and I want to copy it exactly. Can you tell me which two white tiles you chose to mix? Oceanside Glasstile Tessera Kaleidoscope has several shades of white to choose from.
http://www.glasstile.com/BlendBuilder.aspx#top
Thanks!
I used the matte, the iridescent, and the gloss as I recall….
Looks fantastic! I have a kitchen bench where I need a cushion, too, and I’d love a recommendation.
Wow! your kitchen is really beautiful. Amazing..
Love your kitchen!! I’m planning on doing something similar with mine. Could you please share the brand and gray color you used on the bottom cabinets? I’d really appreciate it!!
Thanks.
I color matched it to Benjamin Moore ‘Marina Gray’. :)
Hi Kate,
This was one of the pins that I used as part of my inspiration for my “Greg’s condo” renovation. I also did grey lowers and white uppers. I LOVE this tile, but when I tried to source it at a local tile shop, it got too pricey. So, I had to go with cheaper and cheerful. This was ultimately a fix it and flip project, so I didn’t want to break the bank. Maybe in the future I will get a chance to use that fabulous tile! It’s beautiful!
Deneen
We are excited to be remodeling our kitchen, because we are hoping to spend more time at home rather than eating out. I like what was said about how you moved the pantry out of the kitchen to allow for more counter space. Creating a new storage space would be another smart thing to do. I appreciate this information and we will incorporate some of your advice into our own project, thanks.
Love your kitchen. it’s beautiful,then i can’t wait to remodel mine. lol
Oh, Please tell me the brand and style of the pulls and knows on your cabinets? They look wonderful and I’ve just ordered gray cabinets
if you go to the follow up post link at the bottom, all the sources are there including the pulls and knobs :)
I love this look! Gorgeous backsplash and the 2 tone cabinets top and bottom look great!
I need that same kitchen in my life!!! Stunning!!
Gorgeous. I see I’m not the only one whose computer screen makes the cabs appear green (my fav.) although they are gray (nice too.)
I love your decorating. I am about to re-do a kitchen and unfortunately, I’ve no space to change the footprint of the U-shaped kitchen hooked onto a dinette area hooked onto a family room but I am looking into two toned cabs, white uppers, dark wood lowers. (God, I love muted green) but it costs too much to go with custom cabs).
I looked up the color on Cliq–“Harbor” is actually blue, a cool, mid-tone blue. Still beautiful.
Kate, what paint color do you have on the walls? It’s gorgrous!
I really like how the transformation is bright and vibrant! Kitchens should definitely have that feel when utilizing the space. It has a beachy/cabin feel to it which is simplistic, modern, and cozy! Great design, colors, and choice of materials!