Grandma’s kitchen remodel is complete! Okay it took a few extra months beyond our projected completion date due to various delays, but I’m proud to share it with you today!
This small attached home is a duet in a retirement community and will go on the market in a few weeks. Since the remodel was on behalf of her estate and solely for resale, I purposefully chose a neutral palette mixing warm wood tones with cool chrome fixtures, gray cabinets, and a marble look countertop.
I wanted it feel modern and fresh but have traditional touches too, see the original design plan here. This is a 55+ community so the style I went with was transitional, elegant, and classic. I styled it with a few dishes and decorative objects for both the real estate listing and to show it off at its best.
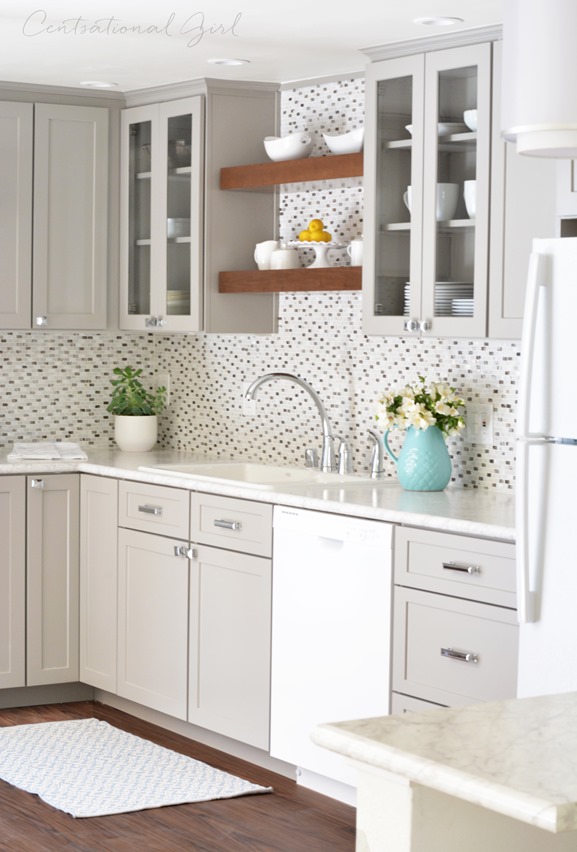
Here’s a reminder of the kitchen before we remodeled it. It had cream painted cabinets that had yellowed over time, even yellower plastic pulls, and the wall oven was separate from a lowered cooktop. The cabinets were sticking from layers of paint, the linoleum floor was very dated as were the tan laminate countertops. We thought about salvaging the hood, the fridge, etc, but the project ended up being a total gut job down to the drywall since we needed to upgrade all the electrical and lighting anyway.
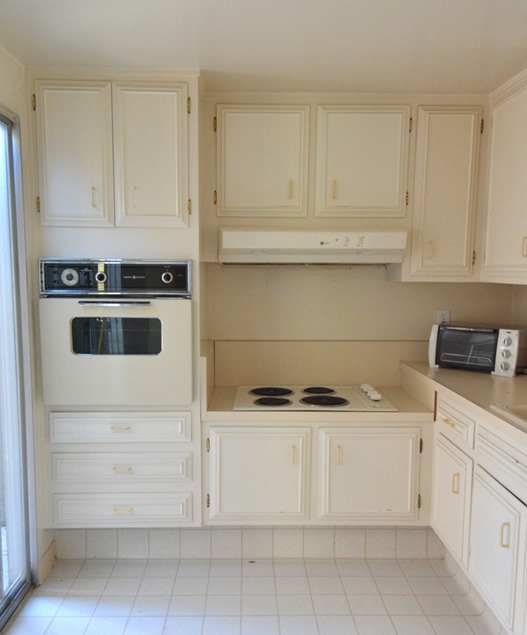
Here it is complete with new everything.
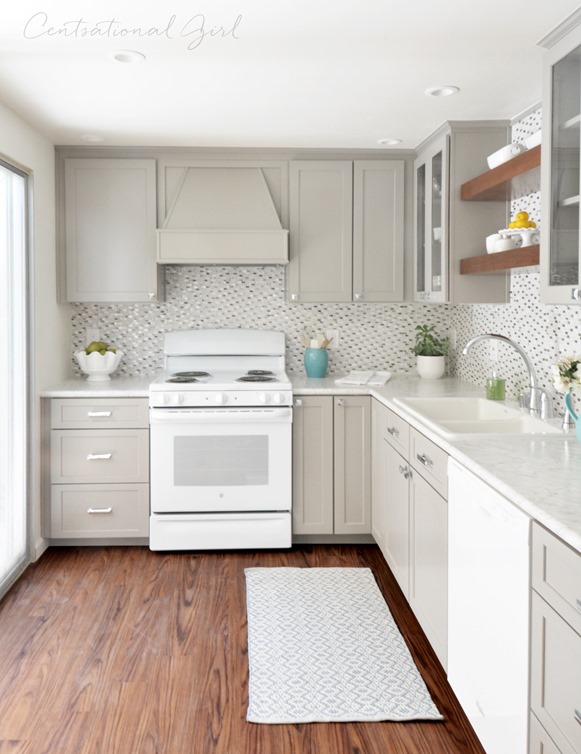
The cabinets come with a story, back in November I chose Kraftmaid in Chai but the paint color was backordered until January so I switched to Martha’s Sharkey Gray but those cabinets took ten weeks which turned out to be good because then we had that soffit ceiling fiasco in late January and Martha’s uppers didn’t come in the shorter size so we canceled that order and went with Thomasville in the Cottage style in the Sterling color which arrived in late March and were installed in early April.
The cabinets were worth the wait because they are absolutely beautiful, the finish is so smooth, the construction is sturdy, and inside the cabinets and pantry are wood pull out drawers (forgot to take a pic!). I chose a chimney hood instead of a stainless steel hood in the same paint color as the cabinets.
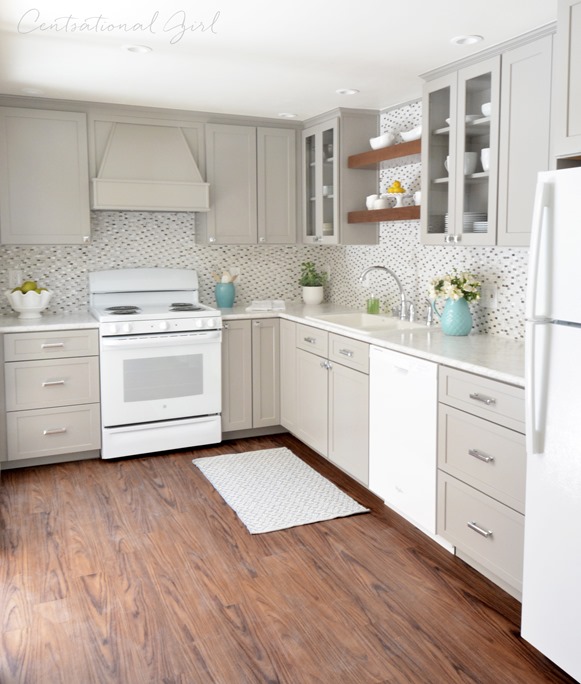
I chose white appliances because I’ve always liked them and they feel very clean to me, and also I felt stainless appliances would be too much gray given that both the uppers and lowers are gray. If I’d gone with white uppers (a trendier look) then I probably would have chosen stainless appliances, but since this kitchen is more transitional in style, I chose white appliances for contrast, so the gray and white combo is the reverse of a white kitchen with stainless steel appliances. The white appliances tie in with the flecks of white in the backsplash, the white that is present in the marble look countertops, and the crisp white sink and ceiling.
The wood floating shelves are from Kraftmaid, we never changed that part of the original order. They were a pain to install but I so love the stained wood which ties in with the dark floor, also the medley of glass cabinets and open shelving allows for both storage and attractive display.
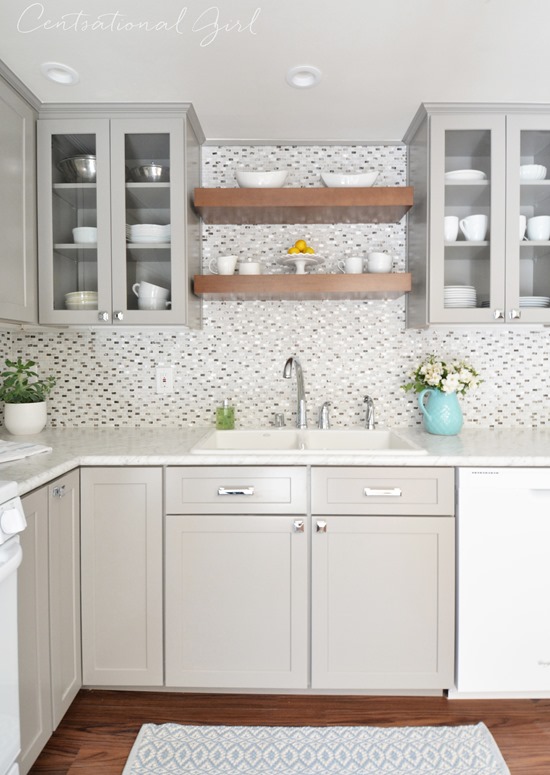
The floors are vinyl and so good! They are Trafficmaster Allure, but I forget which style of wood so I have to track down the order, I’ll update later today.
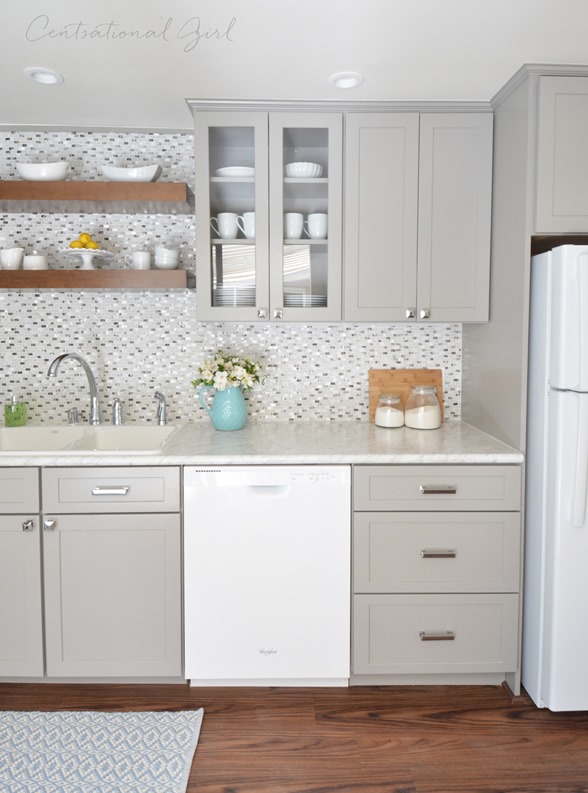
The backsplash is a glass and shell medley by Jeffrey Court, it’s a mix of pearlescent tiles in brown and white with flecks of gray and cream in them too, it pulls all the tones together and the shell tiles have an iridescent reflection in daylight, very pretty!
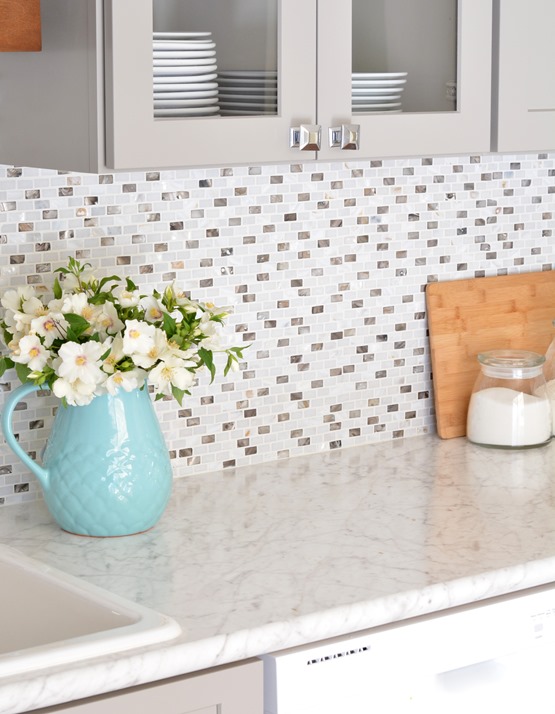
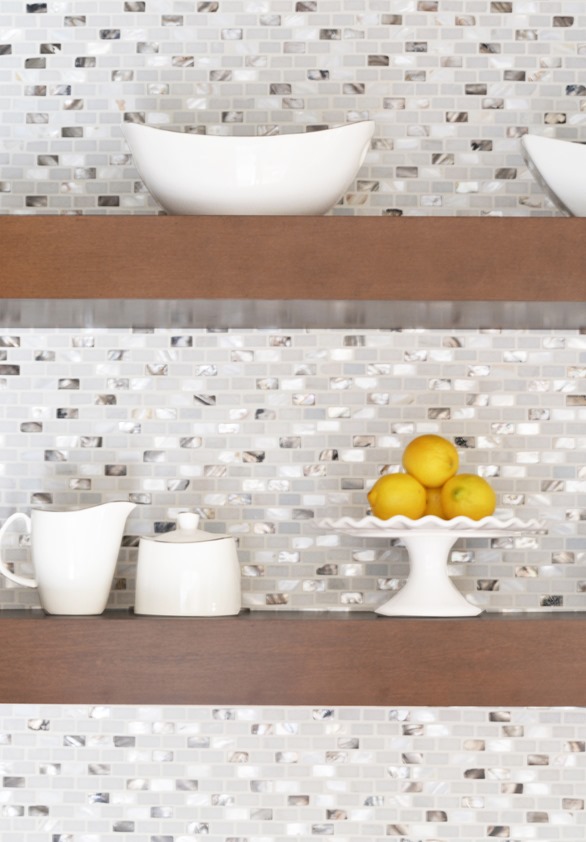
The countertops are Formica Carrara Bianco in the Ideal Edge. It amazes me how far laminate countertops have come! You can get the look of marble for sooooo much less plus they’re low maintenance and easy to clean.
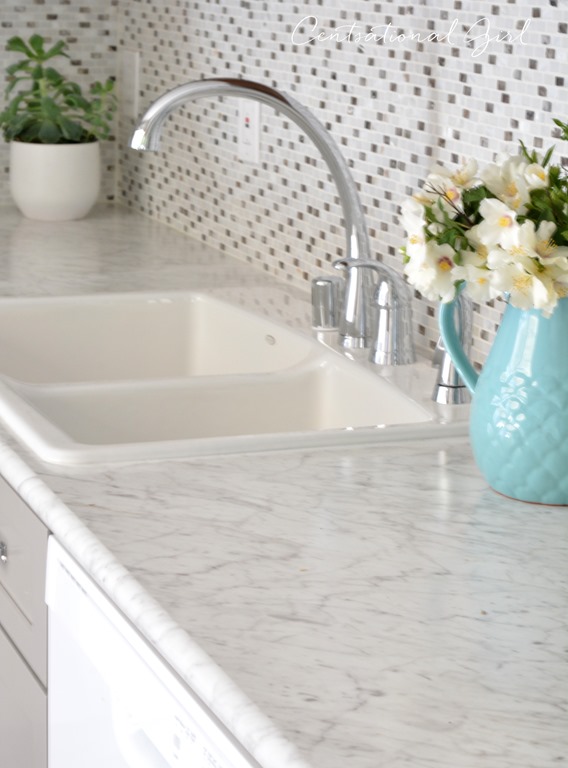
The key to a more modern application is to make sure there is no lip or backsplash like you see on the old installations. Laminate looks so more like stone when the backsplash tile meets the solid surface where their vertical and horizontal planes meet in the corner.
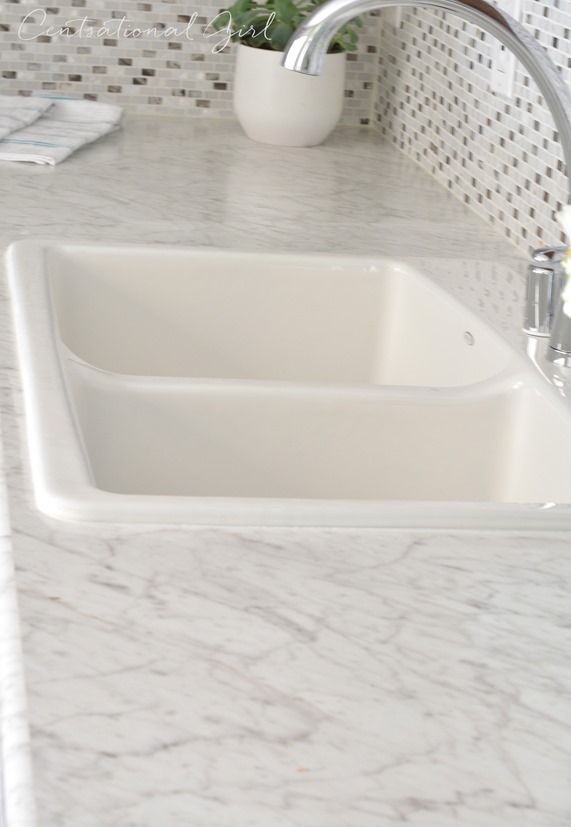
Formica is having a contest now – you can enter your space for a chance to win a $10,000 makeover – details here.
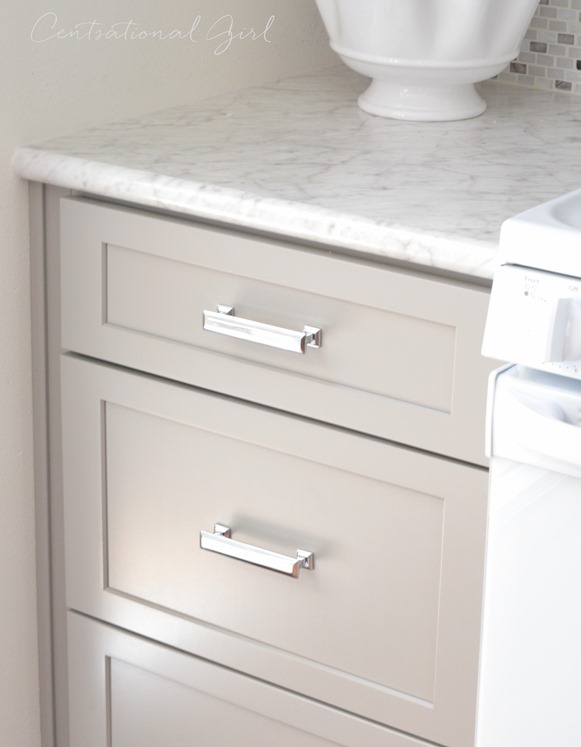
The Delta faucet with spray is polished chrome with a contemporary arch, the faucet swivels from side to side, the sink is cast iron Kohler from Home Depot.
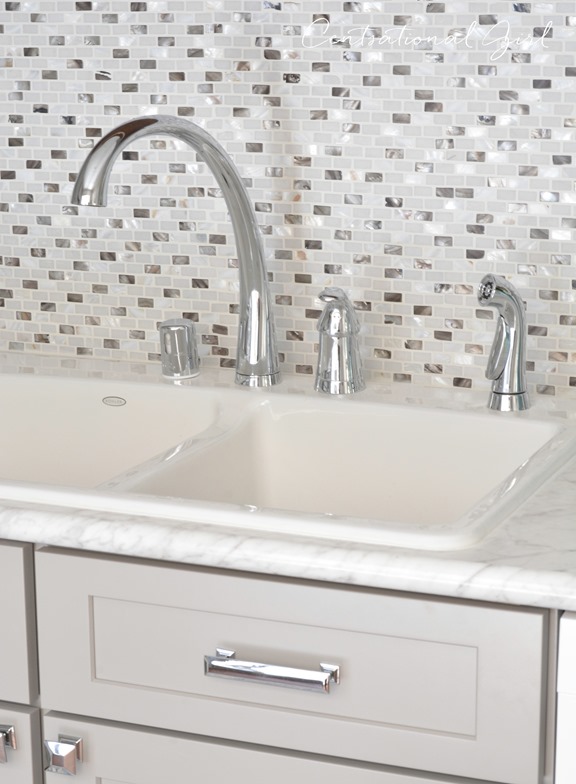
Oh that hardware! I love it so much I plan to use it in the Las Vegas kitchen remodel too. The pulls are stunning and so solid, very heavy in your hand, and beautiful jewelry on the Shaker style cabinets, mimicking their square shape. Each pull and knob come with back plates which add that little something extra.
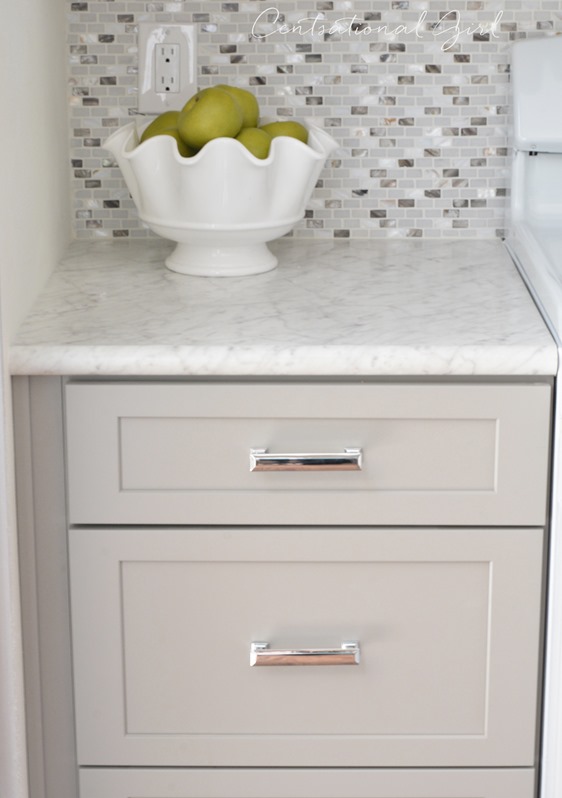
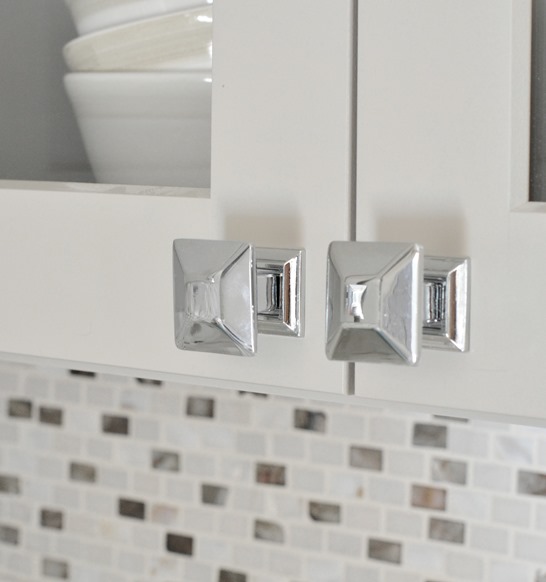
We saved money on this project by keeping the same footprint and leaving the appliances in the same spot. (There are no gas lines available in this planned community so we had to stick with electric.) We used wood look vinyl flooring instead of tile or wood and a free standing range instead of slide in range, we also took advantage of 10% off coupons and weekend appliance deals from Home Depot.
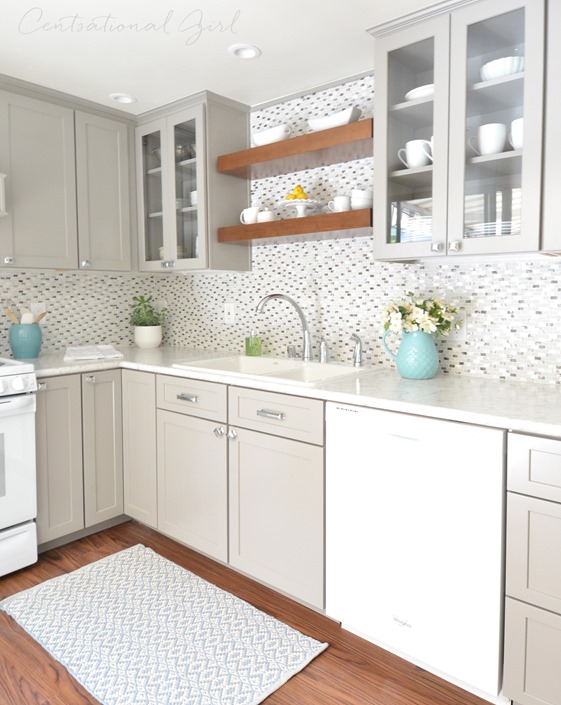
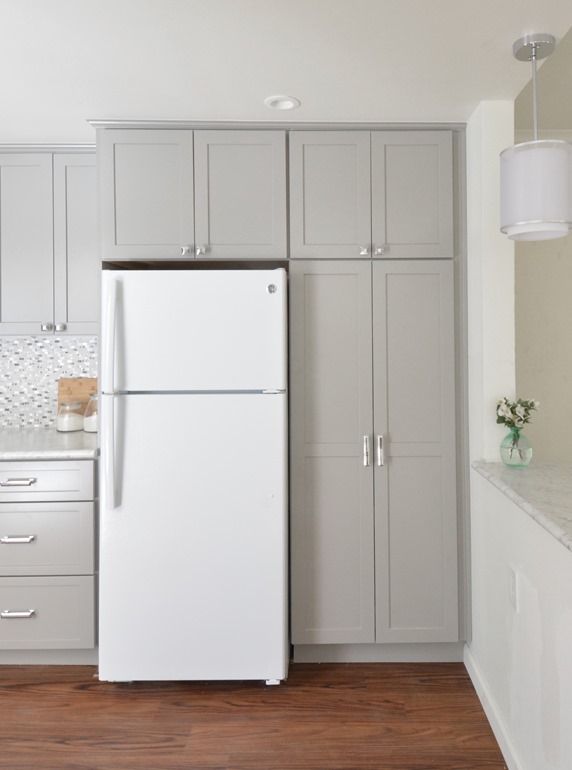
One of the big changes we deemed important was removing the full wall on the right and creating a pony wall and peninsula to provide an extra eating surface and open up space to adjacent family room that was previously closed off. We also upgraded all the lighting by swapping the old florescent box light for recessed cans, under cabinet lighting, and new pendants.
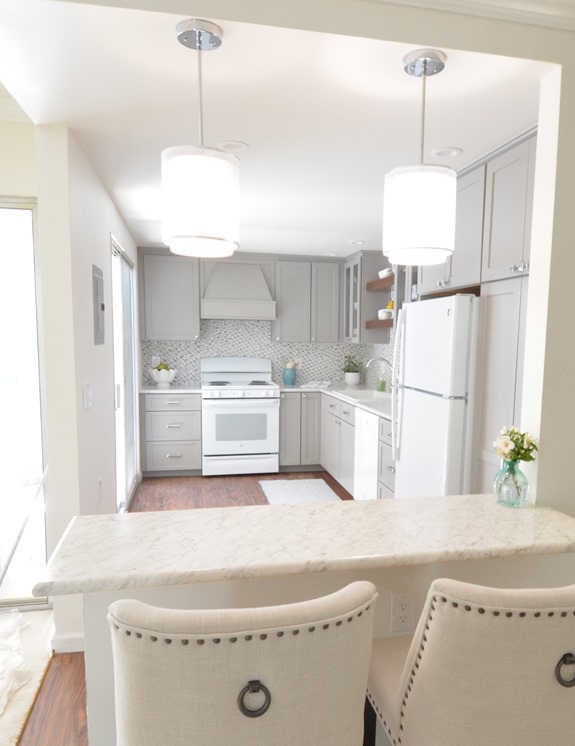
Now there’s a view into the kitchen and guests or residents can have a conversation with the cook when previously there was just a wall.
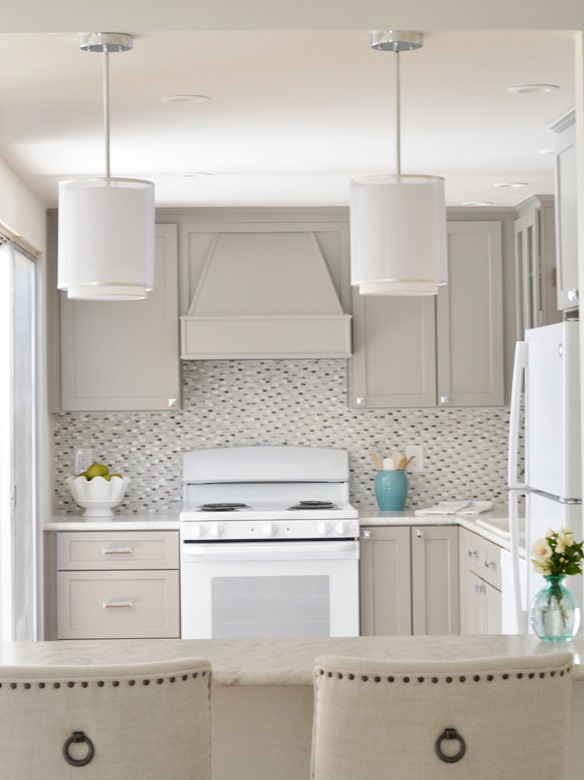
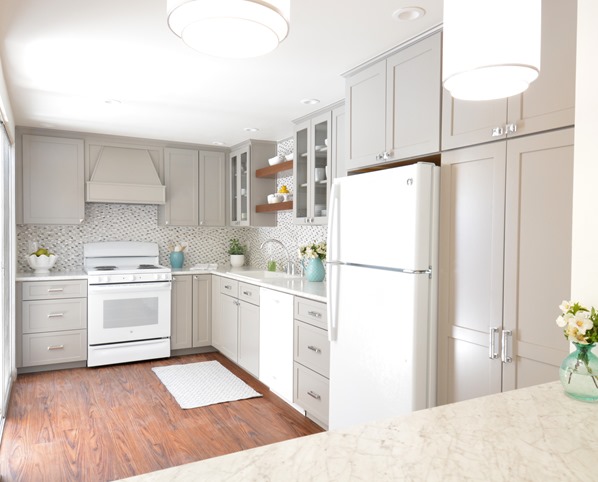
I did not include a microwave but there is a small empty wall as you enter the kitchen where a cart and microwave can live if the future homeowner wants it.
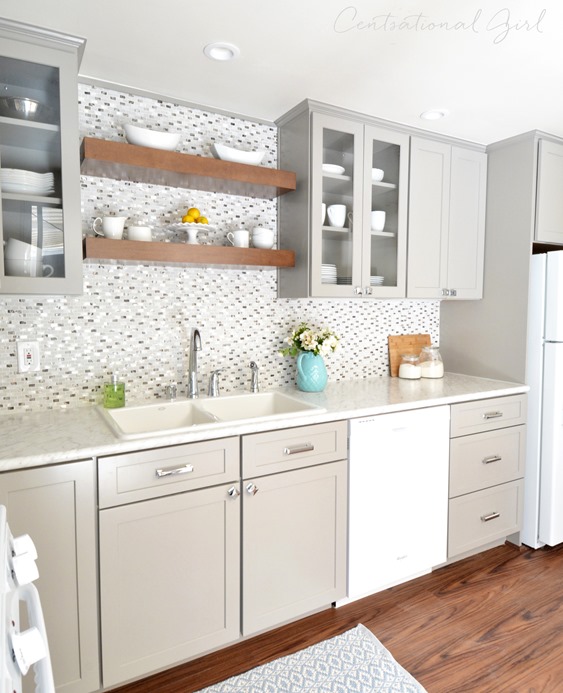
And a few more Before and Afters …
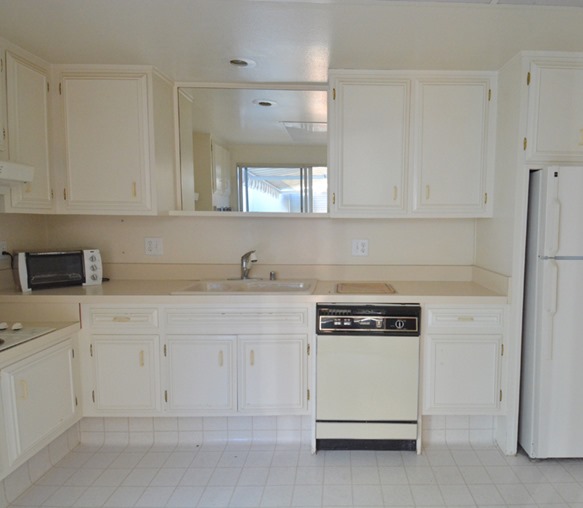
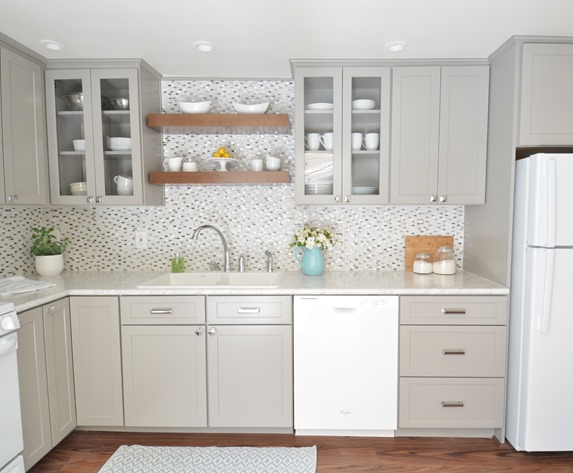
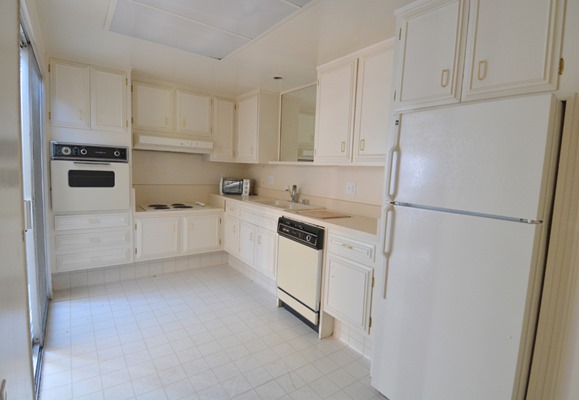
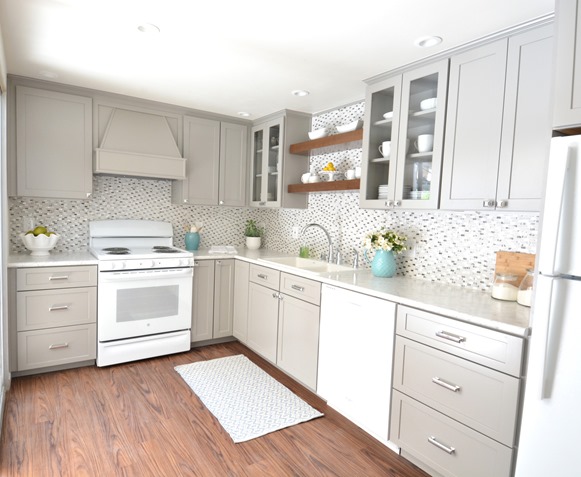
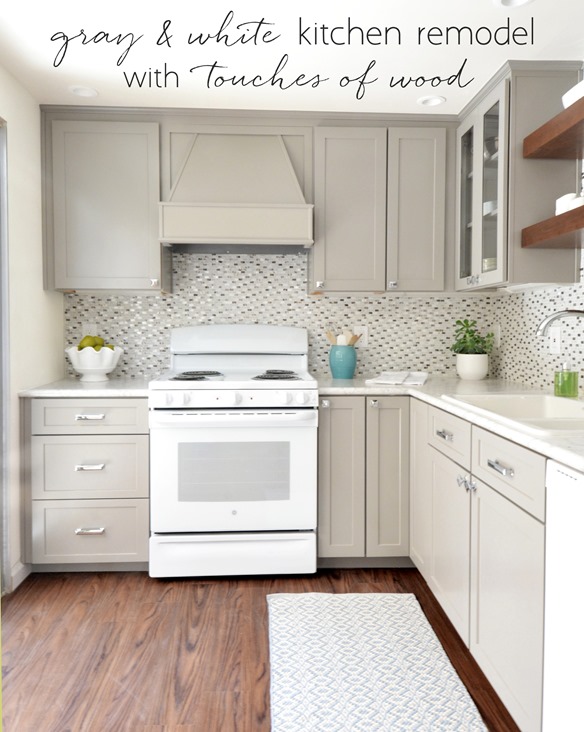
Many of the sources are listed above but here they are again: Thomasville in Cottage style, Sterling color / Formica Carrara Bianco countertops* / wood floating shelves are Kraftmaid cabinetry/ Delta chrome faucet with spray / Jeffrey Court glass and shell backsplash / chrome pulls and knobs / pendants above peninsula / refrigerator / dishwasher / range / rug: Martha Stewart from HomeGoods.
*countertops were complimentary and provided in partnership with Formica, all opinions are my own.
Let me know if you have any questions and I’ll answer them in the comments!
…
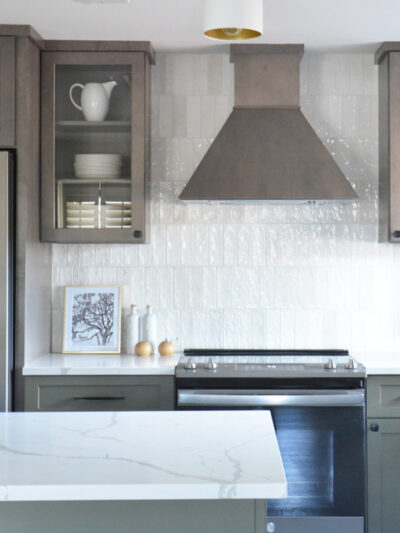
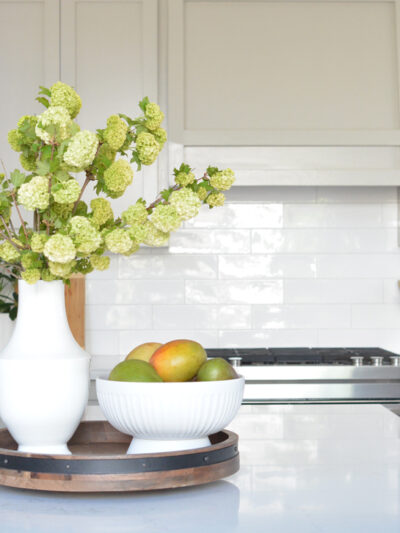
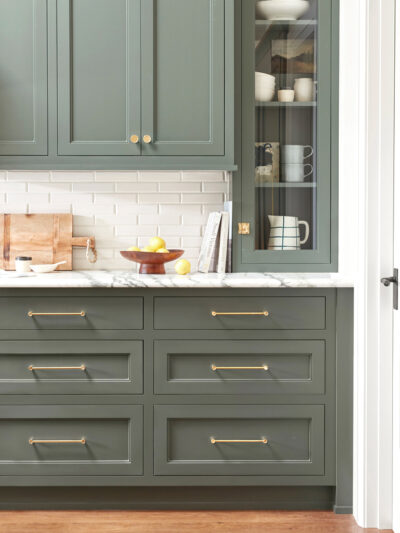
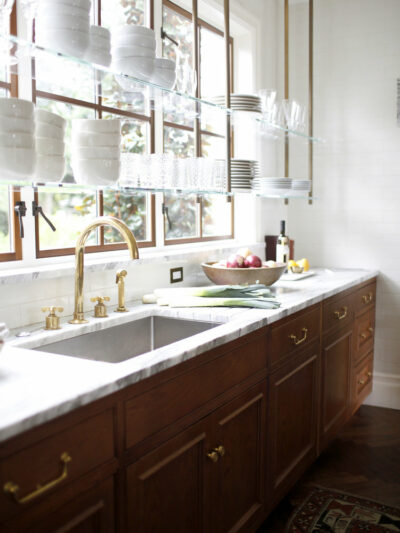

Well done! What a great new look! I know you must be so pleased with how this turned out.
I am absolutely stunned at those Formica countertops. Those deserve a huge WOW!
I think white appliances were a great choice for this space. Honestly, white appliances are so much easier to keep than stainless steel–it’s almost worth designing a kitchen so that white appliances will look good!
Thanks for sharing this stunning after!
I love it! Beautiful job, great for a retirement villa but still up to date for this day and age. That wood flooring & shelving with the grey looks fantastic! What a difference from the before, most people think you can’t do a crazy make over on a budget but this just proves you can have an entirely different (even dream) kitchen without spending a fortune!
Lauren | LB Designs
xx
Hello! I love the look of this kitchen. Could you tell me how much it cost and how difficult it was to remove the fluorescent lighting and put in the can lights? I have fluorescent lights in my kitchen which has a vaulted ceiling and I believe can lights will look better than trying to install pendant lights. Thank you! Shannon
Beautiful job Kate!!! You definitely have the Midas touch. Whatever you do is just golden!
I’d like to know what vinyl flooring did you use and do you prefer vinyl over laminate?
Thanks!
The makeover looks awesome!!! Your work is always so great!!
Beautiful! Would you tell me where you got the barstools from? Thanks!
absolutely stunning!
Absolutely love the kitchen! It has given me some great ideas for my mom as she is moving into a retirement community and the kitchen is oooold! Where did you get the bar stools? They look gorgeous.
This is my favorite of your remodels.
Functional, beautiful, easy to maintain…all-around as perfect as could be.
Excellent, excellent work!
Late any way u could give us a price breakdown? So curious!
Oh my gosh, this is such a gorgeous kitchen! Forget 55 and older, this Mama would love to have this! Those pulls & knobs are perfection and I am ordering them now to bling up my own space! Gorgeous, all of it!
It’s an enormous improvement style-wise. I wonder if you considered adding elements of universal design for this since it’s an age-restricted community? It may require some remodeling if a 55+ user wants to “age in place”, which is the trend now – the uppers are quite high for them to safely reach, the knobs are not styled for easy use by someone with hand dexterity issues, and the counter is unlikely to be used by someone having difficulties with balance.
The kitchen looks gorgeous! I love the open shelving in between the cabinet. Did u install the shelves before u installed the backsplash? Or after?
We installed the shelves after the backsplash Missy but made a note of where the studs were beforehand.
Jackie and Shannon, you can find the costs for everything by following the links, we used 35 square feet of tile so multiply that by the price per sheet, we used 5 boxes of flooring (the vinyl was $1.89 a square foot the Trafficmaster Allure in Teak, the countertops were complimentary, I partnered with Formica, but I’ll find out what they retail for. The cabinets were $7,800 as I recall but I’ll have Matt check all the figures since he handled the cost spreadsheet and update that amount. We spent money on labor too, since we hired a contractor approved by the retirement community’s board to do most of the work from the demo to the new electrical to the new lighting.
Awesome job, as usual! Love what they are doing with luxury vinyl these days. I say bring back white appliances – they look so sleek and clean. Stainless is getting dated. Everything perfect for a 55+ community. Love every, bitty thing you did.
Kate, this is beautiful! I love the backsplash tile with the cabinet color and the wood tone! I think I’m going to order the tile for my own kitchen.
This is a dream kitchen. So chic and clean!
looks amazing! good luck with the sale of the house. should’nt take long with a kitchen like that.
SO DREAMY!!!
It is beautiful Kate! I love the glass and shell backsplash! I love everything about this kitchen and would be thrilled to have it for my own. They sure have come a long way with Formica. Lucky find at Home Goods because that rug looks like it was made for your space. It’s a very crisp, fresh and clean looking kitchen. Your work is always top notch and gorgeous Kate.
It’s beautiful! Wonderful job :).
Beautiful! I’ve been thinking of re-doing my cabinets in white and or gray. Would you mind listing the source for the bar stools? I’m thinking Pottery Barn, but I’m not sure?
I love the warm cabinets with the wood tones–I love that colored cabinets are becoming more popular, I think it gives so much more personality to this space than white cabinets would have. Beautiful!
This is a stunning example of using classic materials, a quiet but elegant palette, and craftmanship.
A beautiful transformation Kate! I love the restraint you’ve shown; the style isn’t over the top and the materials you’ve chosen seem a good fit with the community and your target buyer. This is an excellent example of renovating for resale without sacrificing style.
This is a beautiful remodel and very appropriate for a 55+ community. I love the chairs for the peninsula … could you let us know where you found them? Keep up your remodels, I love seeing how you transform spaces and furniture and spaces !!
OH my the transformation is amazing. The touch of wood with the floating shelves is my favorite. And those countertops. I cannot believe they are formica.
Amazing transformation! I’m curious…..is the peninsula the same Formica as the countertops or is it a solid surface? I’ve never seen such a beautiful corner done in a laminate material before.
Yes Kathy the peninsula is also Formica!
The style name of the TrafficMaster Allure please? Awesome affordable choices!
I love how it turned out! You did a great job!
Beautiful on a budget. Where did you get those counter bar stools. We just redid our kitchen and I”m on the hunT! Or just brand, please.
Hi Deb and Tardevil, the counterstools are from Pier One, here’s the link!
http://www.pier1.com/Corinne-Bar-Stool—Linen/2725085,default,pd.html
Beautiful! I’m hoping to paint our kitchen cabinets later this year and was having a really hard time picking a colour and a backsplash tile – I might needs to recreate this at my house! Thanks for the inspiration ;)
Love this kitchen!!! Love the gray cabinets, white appliances and the touches of wood. I think this may be my favorite kitchen. The laminate countertops are amazing. Great job!
Just beautiful!!! Could you provide a link for the flooring? I am thinking of using wood look vinyl planks in my own kitchen remodel. Thanks!
This is a beautiful kitchen, Kate, and I applaud you for tackling a remodel in a “retirement” community. Living here in Sun City West, AZ since 2003, billed as “the premier 55+ golf-course community in the country”, I’ve learned that the 55+ end of the scale have a different outlook than older retirees had back when we moved in. Plus, where they come from makes a difference as well – as Maria has pointed out before, the brown trend never left some parts of the country and the grey trend, which is well established, still hasn’t reached some areas (both seem true in Arizona). Your kitchen is well thought out and universal in its appeal and I don’t think you need to be worry. Retirees who want something different will look for a fixer-upper or will buy your home and foolishly gut the perfect kitchen, and, although “age in place” is a big catch phrase these days, younger retirees don’t necessarily want to buy a house now that’s been too “universalized” – safety bars in the bathrooms, wider doorways and more single flooring throughout are fine, but altered kitchen cabinet heights (as you had before) might be too limiting. It all depends on the makeup of the community. I’d buy this house just for the kitchen. Very well done!!!
This is beautiful, very simple and I do prefer white appliances. My husband and SIL put Traffic Master Allure floors, the sticky type in the basement and click together in the kitchen. I love them both. Hard surfaces but not hard on your back. My washer likes to walk and so far has never harmed the floor. Several times the sticky has oozed out and I wipe it up very easily with baby oil.
We also redid our kitchen cabinets but found the opposite. Refacing was less expensive and we got new soft close, fully extendable drawers and pull outs behind the doors. I was completely against refacing but our house was built in 1940 and the cabs are built of real wood, no plywood, and are a part of the house. Difficult demolition, according to my husband.
Our new stove is a slide in GE gas stove with 2 electric ovens. The small one is practically on the floor but it’s rather shallow, we would only use it for warming plates or baking cakes and casseroles. These items shouldn’t be too difficult to pick up. I LOVE this stove.
I’m going to get on my soap box a minute, I’ve worked as a RN for over 30 years. I see many healthy happy older adults but they are just plain old weak. Do a little weightlifting, a few times a week. A 93 year old man told me he was walking several miles a day and that’s great, but he was shocked at how much weightlifting improved his arthritis and quality of life. He started at 88 and he has a plain and simple plan. He inspired me to start myself, I was getting to where jars were so hard to open and everything seemed so much heavier. I don’t go to a gym, just do simple routines at home. And he’s right, I’m stronger, have better balance and feel better.
Please let us know the cabinet paint color.
Did you ever get an answer to this? I really want to know!
Beautiful kitchen. Love the bar stools! Where are they from?
The color of the cabinets is so soft. I think this will appeal to so many people. I’m sure you will have a contract on it quickly.
Soooo gorgeous! That pony wall made all the difference. Love that backsplash too, brings in a bit more brightness.
Wow, I love how it looks! It’s so fresh and bright. Love the color of the cabinets and the backsplash.
The Office Stylist
http://www.theofficestylist.com
It’s gorgeous! I love everything you picked for this remodel! Can’t imagine anyone not falling in love with it! Congrats!
Gorgeous remodel, great job! I love the pulls and knobs. I’ve tried all the links both in the post and at the end of the post, they all send me to random websites. Where are they from?
I love how light and airy it looks now! One of my favourite kitchen makeovers!
Beautiful job! I love the gray cabinets with white appliances as well, and the touches of wood for warmth. I love the idea of gray cabinets on the bottom and white on top – I’m going to keep that in mind for next remodel. Great job, well done!
Beautiful kitchen! Love what you did with the space!
This kitchen renovation is amazing! Great job!!
HOLY COW. This is absolutely amazing. One of my favorite kitchens ever!
Very nice! A new grandma and/or grandpa will love the new kitchen. It is practical and easy to keep clean too. We have been installing some click together vinyl planks in our daughter’s home. I think it is a great choice. It looks great and seems like it will be easy to keep clean. Love that it is water proof too. No water can get in the joints. Do you plan to stage the house too? I noticed the other day that Lowes has already made Carrara laminate counters by WilsonArt either in the store or with free delivery to the store. The backsplash is included so it doesn’t have the same look. However the price for a DIY install is great. http://www.lowes.com/pd_165660-1110-011350010894924-38_1z0y97k__?productId=50126469&Ns=p_product_qty_sales_dollar|1&pl=1
We built our home 17 years ago and put in Formica kitchen countertops with a rolled edge – looks like the edge you have. The black and white speckled design we used makes it look much more expensive – like granite from a distance. The counters still looks great after all these years. I wish now I had put a real backsplash in (like you did) rather than an extension of the Formica.
Absolutely stunning Kate! I love the mix of the wood open shelves with the subtle gray cabinetry. And those floors!! Love every last tough. Great job!!
I love the colors. I’m not a fan of incredibly intense color (but I still don’t like things that are very drab). I also love the way the shelves and floor stand out, but don’t demand too much attention. They really help bring the room together as a whole.
What is the best way to do a long distance update to a house? I will need to do some small updates to a relative’s house soon for an estate. I would rather not spend all of my time there. Thanks in advance.
I love your remodel and the new styles and materials available, and why you chose one over another. That is really helpful. I can’t help looking around my kitchen and imagining updates. Beautiful job Kate! Kathy S.
What kind of floors are they?
Hi Rebecca, they are the Trafficmaster Allure in Teak.
http://www.homedepot.com/p/TrafficMASTER-Allure-6-in-x-36-in-Teak-Resilient-Vinyl-Plank-Flooring-24-sq-ft-case-53712/100609202
This looks wonderful, congratulations. This remodel actually inspired ours. I had selected cabinets and the material for them but literally at the last minute when ordering discovered I could have the material or the cabinet design but not together. Such a drama – we needed it done by Christmas and I was working overseas with no access to view other colors for the material. I ended up having completely plain doors in my chosen material. Then I realized the bench tops would be insipid as they were chosen to go with detailed doors. As my blood pressure was rising I thought of this remodel and decided on the spot to have the benchtops done in Carrara marble laminate based on your selection. It was the best choice ever. They look imcredible and many people cannot tell until they touch that it isn’t actually marble. It is the easiest surface ever to clean and, with prompt cleaning, doesn’t stain. We live on 10 acres and can and preserve our summer surplus. As I write this my husband is cooking beets from the garden. I am not panicking that the colour with damage the bench, something that worried me when looking at other material. I cannot thank you enough for the inspiration or recommend laminate benchtops highly enough.
BTW we also did glass fronted upper cabinets, under cabinet lighting (LED strips that recess into a shallow groove routed under the cabinet so invisible), white appliances and didn’t have an upstanding at the back of the bench. The splashback will meet at the bench level. We already had marble look tiles with underfloor heating and managed to remodel without changing that at all which reduced the cost significantly. Our cabinet fronts are also laminate, an off-white pearl which looks gorgeous. We have mostly drawers under the benches with the exception of two corners which have deep cupboard. It is funny to think that here in New Zealand there is kitchen you inspired! If only I could find those bar chairs in New Zealand …..
Kate – I keep coming back to this page to stare at the kitchen. I’ve never thought about gray cabinets, but this whole design is just beautiful. I’ll be redoing a kitchen in a 1941 home this summer . Do you think the gray would work in a room with just one window over the sink, or would you recommend lighter cabinets? Thanks as always for making sources easy to find, too. This is such a great job!
Looks great Kate! I saw those pulls on Overstock and was debating as to get them or not. Glad to see them on an install to help make my decision. At first when I saw the picture of the kitchen, I thought that the backsplash was a dot print and not tile. Very cool indeed.
This really is a beautiful remodel. Love all the finishes you have chosen. The only thing I might have done differently is kept a wall oven and separate cooktop. Why? because it is so much easier to get something (a heavy casserole ?) out of a wall oven, than bending over to do it…especially in a retirement community. I’ve had both, and I’m sorry I didnt do a double wall oven in our remodel instead of a slide in range. Everything else is spot on in my mind.
This is so wonderful, Kate! Would you mind giving me more information on the cabinet color. You mentioned Sterling. I was wondering what a similar color would be in SW or BM paints…?
I love the gray! I had secretly hoped you’d ended up with the Chai because I’m considering it but wondered if it might look too rosy. I’m happy to see wood shelves with the gray cabinets. I’m thinking of going with wood shelves as well. Just a few to open up my kitchen space!
Hi, I love your this kitchen! I am wanting to go with a laminate counter top for my own kitchen and am wondering if they had to do a seam in the corner for yours? I know some ‘stone’ looking laminates don’t look good in corner seams because the veins match up weird. We have 3 corners and I just wonder if it will look off. Thanks!
Yes the do the seams in the corners as I recall Hailey.
We have newer cabinets and I want to paint them this color, what color of paint did you use on the hood to match the cabinets? It’s beautiful!
Another amazing kitchen! When you start offering services to design… Let me know! I’ll even send photos. Lol but serious! My husband is totally handy and is going to install a new kitchen for us in the home we just purchased. He might as well be a finisher he’s that good but what to do is at a loss for me. Such standard ideas from home improvement stores and so blah! I’m lost! It doesn’t have a pantry so that’s a must and we want to do a complete demo. I love your style choices and I feel overwhelmed when I shop at different stores. Thanks for the inspiration. Hope to see more kitchens soon
Hello Kate! Just stopping by via Pinterest and loved your kitchen. I noticed the sink has four openings. Is the far left one for a garbage disposal? If so can you tell me what brand. I like that better than an in-drain or under counter switch.
That’s for the dishwasher valve but if that is not required by your local codes yes then you could certainly connect electrical to it – we added the garbage disposal to the wall switch instead.
Kate
Hi Kate,
Do you know which finish you chose for the countertops? Formica offers Carrera Bianco in both matte and Etchings finishes. Trying to make a decion for my own kitchen. Thanks in advance!
I still love the formica countertop! I have a big kitchen and am seriously leaning in this direction. Appreciate the pictures! Any feedback on the wear & tear over the years?
I was just about to pull the trigger on the Formica carrara bianco when I came across your post. You did a lovely job . Exactly what I was looking for as an inspiration for my own small kitchen. One question though–and one I am agonizing over–what finish did you decide on for the laminate? I’m leaning towards the matte–it appears to resemble an old marble table I own, but I would love to know the finish you chose. Many thanks!
I chose the matte finish for this project, I love it!
Done and done! Thank you!
Hi Kate! Can I ask how you removed that formica “lip” without cracking the actual countertop so you could add the tile backsplash?
Thanks!
Hello Leda, the countertop can be fabricated with or without it, so I requested “no backsplash” from the laminate fabricator. :)
I’ve studied many kitchens over the last nearly 50 years, and this one is lovely with just the basics. You do a great job Kate – keep up the good work!
Beautiful! I’m pulling my hair out trying to make a decision on the paint color for our cabinets. What is this paint color?
Not sure of the exact color match to a paint company this is one of Thomasvilles colors
Kate
DO YOU KNOW IF THERE’S A PAINT COLOR OUT THERE THAT MATCHES THAT PRETTY GRAY?
THANKS
CIELO