We’ve owned and rented homes over the years with kitchen cabinet soffits, those boxy sheetrocked rectangles that take up space above kitchen cabinets. They’re a common element in many a subdivision kitchen built in the 1980s and 1990s and I’m not a huge fan of them, so in a remodel, removing them or disguising them is my first plan.
Kitchen soffits as a drop down ceiling can serve a purpose, often it is to hide beams, wiring, and pipes but sometimes not; I’ve always preferred a kitchen ceiling the same height as adjacent rooms. Kitchen cabinet soffits are often space fillers, there are decorative ways to disguise or improve the look of them and there’s the more challenging architectural undertaking of removing them. It’s a topic on my mind this month since we’ve encountered a situation where we’re unable to remove the drop down soffit in our two ongoing kitchen remodels.
Here’s a view of the kitchen in Las Vegas from last fall before we removed the old countertop and cabinets and lowered the pony wall. It shows the drop down kitchen soffit above the footprint of the space which I wanted to remove so very much so that the kitchen’s ceiling was the same height as the adjacent family room and breakfast nook.
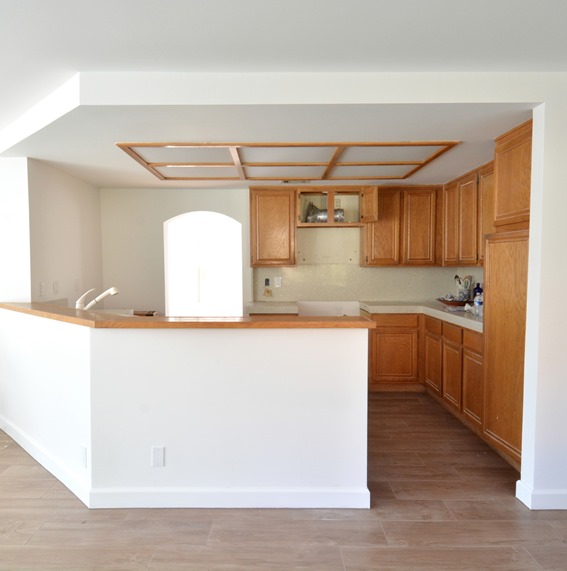
We tore out part of the ceiling only to discover that a structural beam and water pipes ran through the middle of it, the soffit wasn’t there just to house the big box florescent light, it was the hub of all the electrical, plumbing, and structural support of the home which made me upset because I wished the architect of this subdivision had designed the home so that the beams and pipes lived in the subfloor instead, grrr. The cost and headache and permits were just too much to change it so instead we paid to repair the demo and live with a drop down ceiling soffit in this space.
The new lighting plan will help – we did remove the florescent light box and updated the lighting with recessed cans and pendants over the peninsula in December – new cabinets and countertops will also be a huge improvement.
Grandma’s kitchen remodel (below) is progressing but we hit a similar road bump when we discovered the drop down ceiling soffit couldn’t be raised because of structural issues running through the center of it. Strike Two. We had to delay the cabinet order so that the new upper cabinets fit the lower height and thankfully we caught the issue in time to not be charged for the changes, however again we are stuck with a ceiling that we originally anticipated raising to the same level as the family room. (See the “before” for this space here and the kitchen design plan here.)
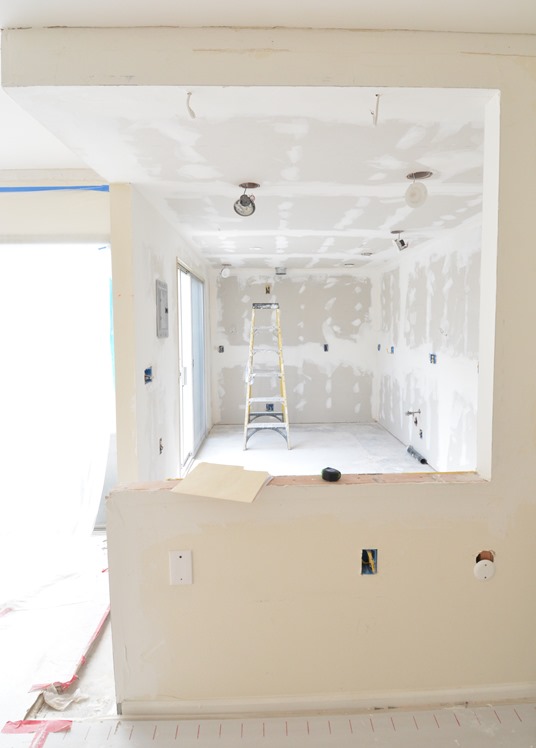
While our issue is one of a full drop down ceiling, I’ve been in plenty of kitchens with a similar issue of soffits that exist just above the cabinets (also called fur downs in different regions of the country). I went in search of kitchen spaces where soffits look good because they’ve been incorporated into the design plan of the kitchen.
This wood and white kitchen’s cabinet soffits are trimmed beautifully with molding so that they blend in with the upper cabinetry.
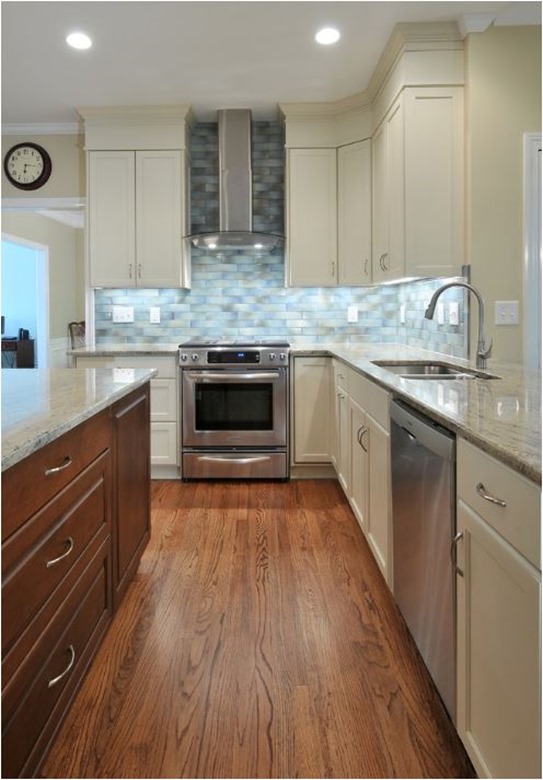
Here’s another dreamy example in a favorite kitchen of molding used to enhance the soffits above the white cabinets.
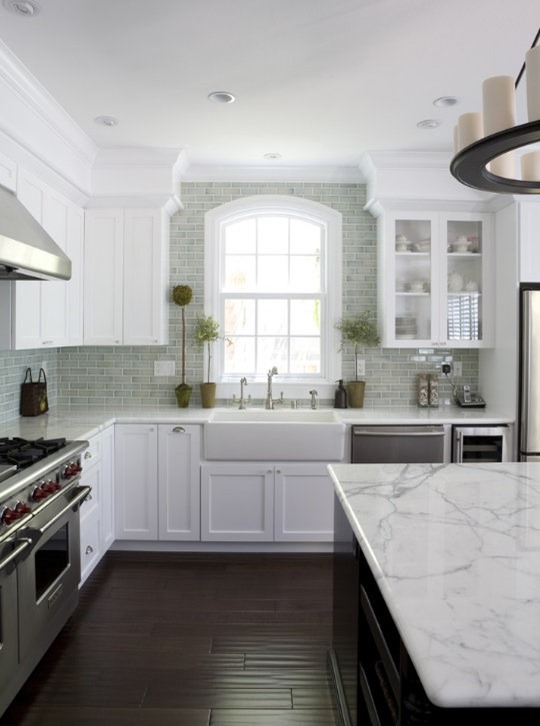
In this all white kitchen, the cabinet soffits are hidden by beautiful beams and part of the architectural plan from the start.
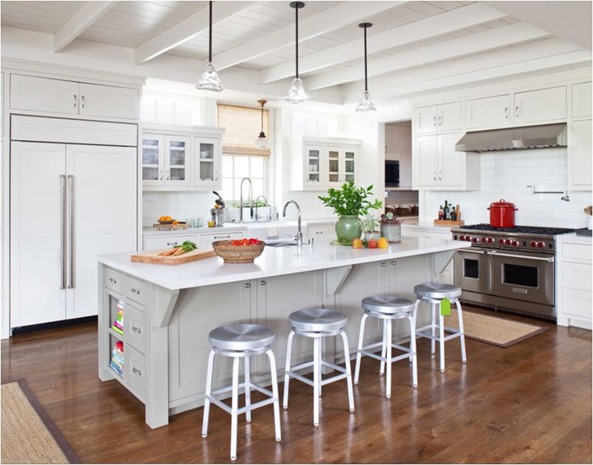
The same wood material was used to cover the fur downs in this all wood kitchen for a seamless look.
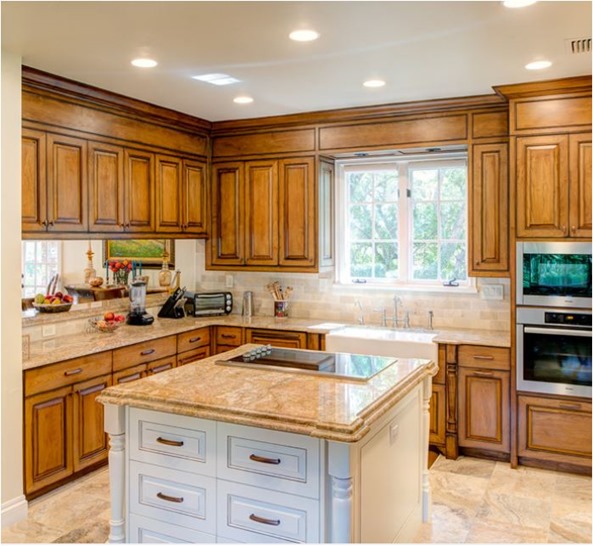
The use of a white paint color on the walls and cabinet soffits reduces the contrast between the soffits and cabinets and successfully blends them together.
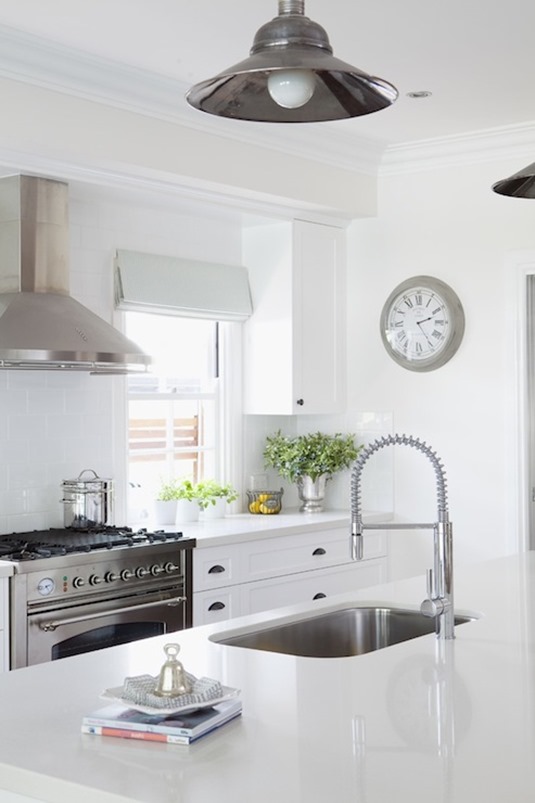
Both gray and white molding disguise the soffits in this kitchen, I love the use of both the cabinetry and trim colors in the design.

Another idea is to paint the soffit and the ceiling the same color, using crown molding and trim to complement the white cabinetry.
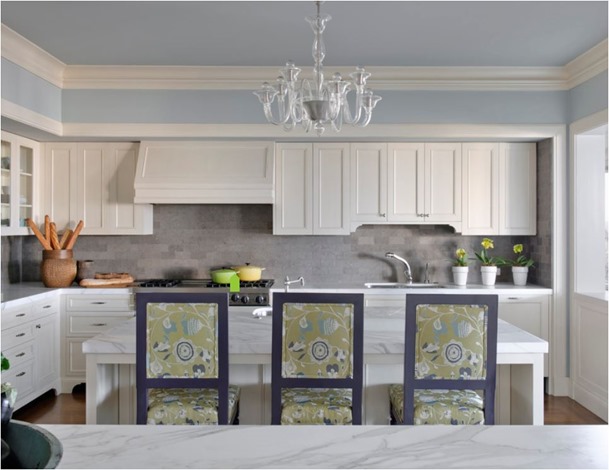
I like the way the soffits in this kitchen are purposefully part of a lighting plan, the clean lines of the cabinetry work well with the angular lines of the ceiling soffit.
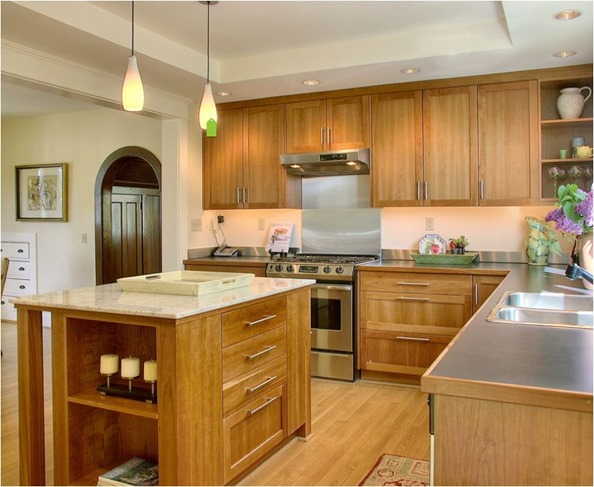
michael knowles for deforest architects
While we couldn’t redesign our ceiling soffits to incorporate any of those ideas into either kitchen remodel, I did find this this modern kitchen with a drop down ceiling which gives me hope that ours will look just fine in the Las Vegas house because of its more contemporary style.
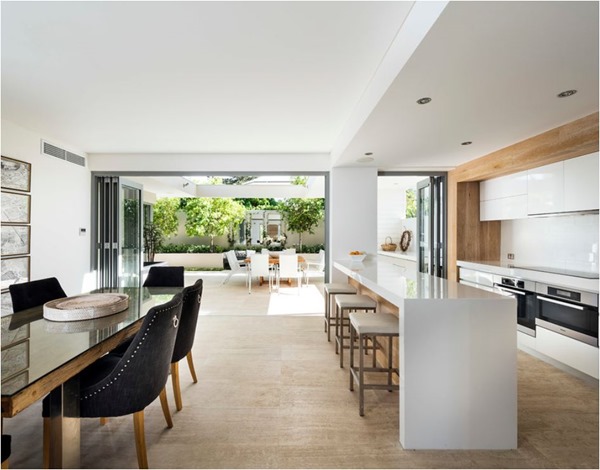
Have you experienced anything similar with changing a kitchen ceiling height or improving the look of your kitchen soffits? I’d love to read your stories!
…
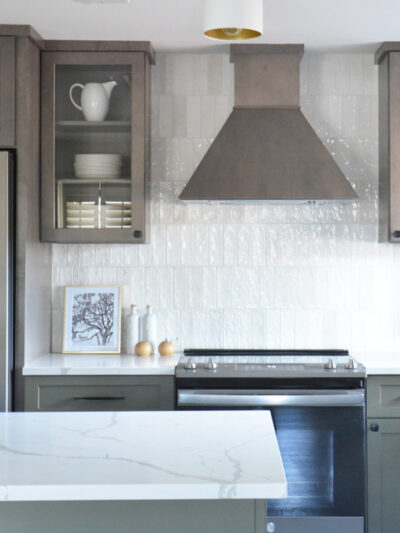
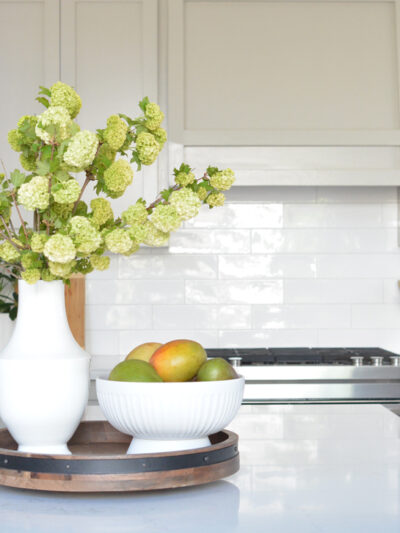
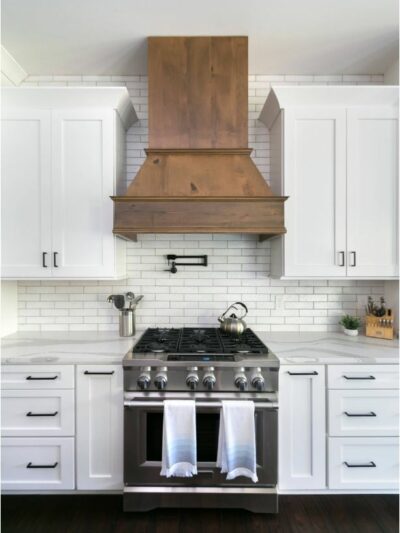
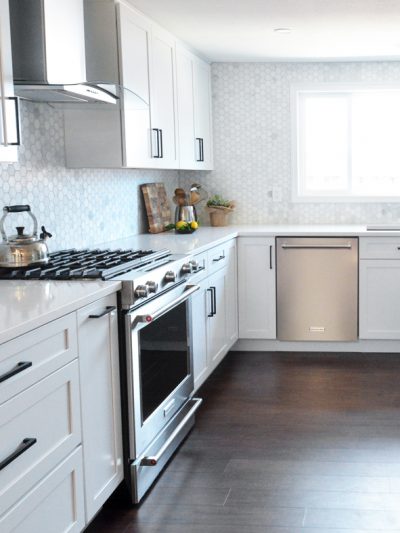

my dream kitchen would be close enough to the last one.
Kisses
xoxoxox
chiclifestyleofewelina.blogspot.com
Sorry you had to go through all of the headache and expense while still being stuck with the soffits. I will say though, your photos of homes with the soffits are inspiring. I actually prefer the soffits in a home. When there isn’t a soffit dressed up nicely, like currently in my kitchen, I always think the cabinets just become a huge dust catcher. It is such a pain to climb up on a ladder to clean the tops of your cabinets (not that I do that very often). I even like the lower ceiling, but I am short. The trend to the really tall cabinets has me constantly reaching for my stepstool. I think your kitchen is going to turn out beautiful with the soffits, lowered ceiling, and those gorgeous blue cabinets. I can’t wait to see the reveal!
My house was built in 1907 and have 9-foot ceilings. Sometime during the late 70s or early 80s it went through a kitchen remodel after a fire and owned by landlords. They put in 2-foot soffits and dropped the ceiling to 8-foot. I did cartwheels to find out they didn’t house any mechanicals.
I did go with 42″ uppers except above the fridge and around the sink where I went full height. I look at those wide open spaces now & think *uggghhh … dust collectors*!
Ha you got lucky Bonnie with the ability to remove yours!
Our kitchen (in our MD house) has wood planks and no room for recessed lighting – I’ve been definitely thinking about some creative lighting solutions to supplement pendants and under cabinet lights!
Nancy – totally with you about the dust on top of cabinets. I put sheets of newspaper on mine so I just have to fold it up (slowly) and take the dust away. A wipe down after is all that’s usually needed.
My Nan used to say if you keep a penny on top of the cabinets and each time you clean up there turn the penny over, money will come to you. It’s an incentive if nothing else!
Oh I am with you Kate! We are redoing our kitchen, we have soffits that run around the perimeter of our kitchen… I was desperately wanting to remove those and have my cabinets go right to the ceiling, but like you, there is structural issues, pipes and whatever else in there. So they are staying. I too have been scouring houzz.com images and finding hope in the beautiful kitchens that incorporated those dang soffits. Can’t wait to see your finished kitchens!
Can’t find Kendall Willkinson’s kitchen on her website…want to know more about that tile. Can you where it is on her site?
It’s in her portfolio Ann, beautiful work!
This is a super helpful post for me as I consider what to do with the soffits above our kitchen cabinetry at home in WI. On another topic, just FYI, I’m finding it hard to concentrate on your content when there are flashing ads next to it.
Sorry about that Laurabeth, some are from an ad network, others are sponsors and their ads are .gifs with changing images, if you’d like to read content ad free, there are two options: subscribe by email or by RSS feed. :)
Hi Kate, with all your experience do you have a favorite kitchen layout? Thanks.
Deb my favorite kitchen layout is the U kitchen with an island in the middle which is how our California kitchen was designed, range on one wall, sink on the other under a window, you can see pictures of it from this older home tour:
http://www.centsationalgirl.com/centsational-girl-home-tour/
I also like L shaped and galley kitchens too!
Andi-What a great idea with the newspapers! I am going to go home and try that…right after I buy a newspaper. Be careful…your genius is showing (aka Spongebob-that’s where I live). :-)
When you see these pictures of the soffits covered up so beautifully, I would mind having them!:)
We actually are just finishing a kitchen remodel… where we replaced the soffits (only above the cabinets) even though we could have removed them. The difference is that the old soffits were a couple inches deeper than the cabinets and were made of drywall on studs, and the new ones are flush to the cabinet faces and made of MDF.
The problem is that with over 9-foot ceilings in our 1920’s Tudor, there was no way we could afford cabinets to the ceiling, and it’s such a small space that you would have felt like you were in an elevator shaft if we had. We also tore down a load-bearing wall between the kitchen and an adjoining sunroom so we have a soffit covering up the beam that replaced the wall.
I think (and hope) that once I’ve got the soffits painted to match the cabinets and trimmed out with lots of molding it will look sort of like the cabinets go to the ceiling – but I like it better than if we left the foot of space open.
Oh gosh I DISLIKE the soffit in my kitchen. The house was built in the 70’s and thankfully most of the mechanical was run in the floor but I am afraid when we go to renovate the kitchen they will tell me the soffit will have to say. I might ugly cry if that happens!!! I have the kind of cabinets that arn’t very wide so the soffit comes out and hangs over and all we are left with this gap and it doesn’t look nice! Thanks for some of these images…it will help if I ever run into this problem!
We have a soffit and our kitchen is raised. The step and the soffit (which isn’t flush with the cabinets) make the kitchen feel so much smaller than it is. Love the images you’ve linked up. I’ve never even thought about addressing the soffit before your post.
In our last house we were able to raise the 1980’s kitchen ceiling and remove the soffit on one side of the room, but unfortunately the soffit on the other side had to stay as it held HVAC ducts. We were slightly nervous to order tall upper cabinets for one side and short upper cabinets for the other side of the kitchen, but it looked perfectly fine. Removing the soffit on one side was worth it just for the cabinet space we gained!
Our home was built in 1984 and all the bathrooms have a fur down over the vanities. When we remodeled our master bath, I wanted it removed. Well there was a pipe running through it. But they were able to remove the big box but to hide the pipe they angled new dry wall up to the ceiling to cover it. It doesn’t look so obvious and adds just a slight angle to the area between wall and ceiling. I agree that was a stupid design flaw from the past. I’m anxious to see the finished kitchens
I dislike soffits, too. We remodeled our kitchen ourselves and considered removing the soffit, moving the cabinets up, and then adding an open shelf for dishes below. Removing the cabinets was going to be a big job, so we just re-did the facing on the soffit and added moulding in two places. We painted it the same as the cabinets. We did remove the soffit above the window and tiled to the ceiling with marble subway tile and it looks gorgeous–definitely the statement design of the kitchen!
Oh yes…I have had soffit issues! During our kitchen remodel last summer, I planned to remove what I thought was a faux soffit. Guess what? It was not faux…it held all of the upstairs plumbing…arg! Unfortunately we had already ordered our cabinets…fortunately we had a great plumber that was able to rework the pipes and drains to fit in the ceiling/floor space. It did cost a bit extra $$ but it was worth it to get the ceiling all one height.
Laura, you’re lucky your plumber could reroute!
It’s not a big deal.
In my former 1950’s ranch, the fur downs were so huge that they protruded out into the middle of the space. Hovered is a better word. We were simply sprucing up the old kitchen by doing obvious things like removing those weird, random planter boxes and changing the ugly floor,countertops., sink appliances. My husband wouldn’t spend the extra money to removie fur downs. Period. It upset my contractor to the point that he offered to do it for free so he’d be proud of the reno. Finally, we agreed on a price. We just brought them back to be even with the cabinets, which was a HUGE improvement.
In my current i1970’s townhouse, the cabinets were dinky little things ‘floating’ on the walls. We tore them out raised them to the ceiling, added in-cabinet lights and some glass in the doors and it looks great! (And no dusty cabinet tops!!)
Lucky you D Gibbs !!!
We had the fur down issue in our kitchen. We were not sure what it was hiding and the budget was tight so we decided to just cover/blend it into the cabinets. Here is the link to the kitchen http://fishermanswifefurniture.blogspot.com/2014/05/kitchen-reveal-update.html
This is the link to the fur down step and what we did. http://fishermanswifefurniture.blogspot.com/2013/08/the-space-between.html
Good luck! I am sure it will turn out great.
AMAZING job Kaylor, I’m so impressed, your result is fabulous!!! Great DIY !!!
Love the soffit solutions in your pix. Don’t have them but rather the silly open space above the cabinets which look dumb, dark, drab and dusty without anything up there and almost to totally staged and corny with something. Your pix give me ideas.
My biggest challenge is lighting. Don’t have the huge inset box you have but my 2 Texas-sized (2’x4′) fluorescents on either side of a solar tube (near a 16″ square air vent and a small ceiling fan over the breakfast area table) make for an extremely busy ceiling in a small space (at least 9′ ceilings, corner windows over the sink and a patio door for natural light). Don’t like recessed and the couple of homes with my plan where they did recessed look totally stark and without character.
The low ceilings in your kitchens are definitely a challenge but I’m convinced your solutions will be brilliant and I’m eager to see the finished projects.
I have soffits in my kitchen and I hate them. For kitchens with 8ft ceilings and soffits that cannot be removed, I like Fiorella Designs’ solution of painting them out the same color as the cabinets. For higher ceilings, I really like Company KD’s design solution. Thanks for addressing this issue.
Just prior to buying our current house we lived temporarily in a nice older (70’s era) duplex. Unfortunately the kitchen was small and dark with soffits that had some hideous turquoise and pink wallpaper. I purchased shelf liner that was a pale beige with a thin white grid pattern and it was the exact width of the soffit. I placed it over the wallpaper using tiny wire nails, it made such a huge difference. When we left I removed it with no trace. I hope we never have soffits again, papered or otherwise!
We removed most of the soffits in our kitchen renovation. There was a spot on the ceiling where the toilet drain pipe “almost” came through the new ceiling, but we used knockdown on our walls in the kitchen and disguised it. Knockdown is unheard of in the Midwest, yet I love it in our kitchen. We did have an issue on one wall where all the pipes converged in the center of the house and we had to leave a half a wall with the soffit intact. Our cabinet designer worked around it and I am quite pleased. I have never ever heard of a “fur down” ever! Sounds almost x-rated to me!
Oh thank you for this! We have soffits above the cabinets and in 2015 I want to paint the cabinets and at the same time, I’m eyeing those soffits. Like they have got to go. We do need to take a peek in them to see if anything structural is in them.
The bigger problem is, if we remove the soffits, THEN what do we do? I don’t want the expense of new cabinets. Do I scoot the existing cabinets up flush with the ceiling, and install open shelves just under the cabinets? That would expand the storage. We could put things we use daily on the open shelves, so dust isn’t an issue. The only other thing is, we’re short people. What do we put on the top shelves of cabinets that are up near the 8′ height?! Yes we could put a step stool nearby. But I’d rather not have to use that much.
So … soffit, so complicated!!
We just re-did our kitchen completely last fall. We had the old soffits above our cabinets removed. Fortunately, there was nothing in there; my dad (no longer alive) actually built our home in ’88 and none of us (my siblings and I that were around to help) remembered there being anything in those soffits but it was still a little worry till we started cutting away. I can’t say our new kitchen is magazine-worthy but I am so happy with it. The crasy $ we spent to have a local artisan build our cabinets seems to be worth it. I don’t blog much these days but I did slip some posts in on it if you’re interested in having a look. Starts here: http://livelylatte.blogspot.com/2014/11/welcome-to-construction-zone.html There’s a little of my sewing in there but most of my few posts from there on are about the kitchen. First post shows the soffit.