What a weekend! With the help of some volunteers, many of them teens from the local high school, on Saturday we were able to paint 2,200 square feet of walls and ceilings for the work clothes closet project. I spent my weekend evening hours enjoying each and every inning of the World Series games, it continues on Tuesday, c’mon Giants!
Last week, we made some final decisions on Grandma’s kitchen remodel and placed orders on cabinets, tile, and fixtures. Our goal is to keep costs down and make timeless choices for finishes and fixtures, especially since this kitchen remodel is for resale.
Our first step was to evaluate whether we should replace or reface the kitchen cabinets, we went back and forth, and discovered it was more convenient but more costly to reface the cabinets, which was initially appealing because it meant repurposing the old frames but we were limited by finish choices and deterred by the cost for just a cabinet facelift (over $12,000!). In the end, we decided to replace the cabinets instead of reface them, especially because new cabinets include modern amenities like lazy Susan corners and soft close drawers and with a promotional discount they fit our budget.
Kitchens require a lot of thought but eventually you’ve just got to make a decision, trust your gut, and go with it so that’s what I did! Here’s a reminder of what the kitchen looks like now, the cabinets are 40 years old and the appliances are decades old too. All the cabinets and the flooring will be removed in the next two weeks.
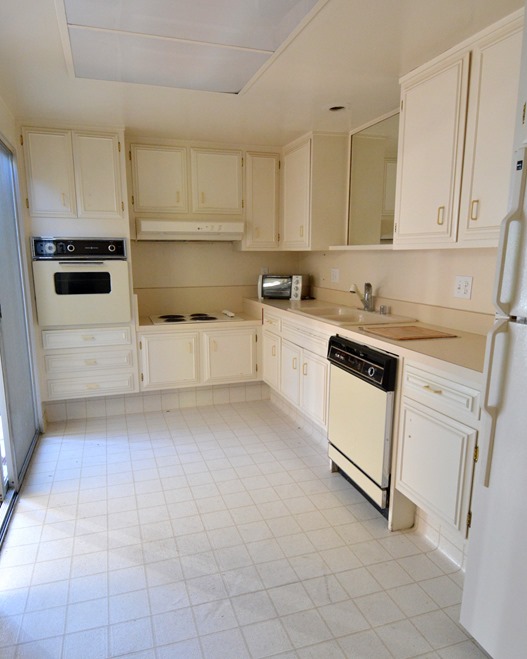
Matt met with a few neighbors with the same floor plan about their kitchens and also a contractor who has remodeled over a dozen of the same in this retirement community. He toured a few upgraded kitchens with the same layout, here’s an example of one recently renovated with all wood cabinets.
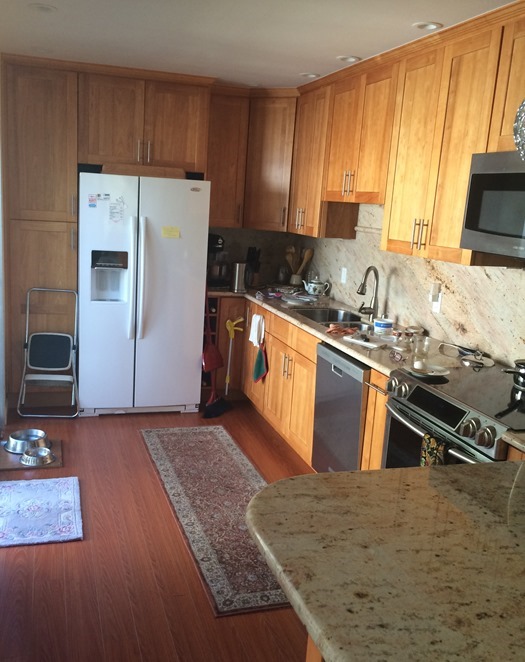
In this kitchen, they moved the refrigerator and pantry to the far wall which we’re not doing. We’re keeping the same layout for appliances, I prefer the range as a focal point on that far wall and the fridge/pantry on the far right side of the kitchen (see sketch below). Also I think the recessed lights should be more centered, but the thing we really liked was how the contractor raised the ceiling and took down the wall between the family room and kitchen (bottom right of above photo) and created a peninsula, so we decided to do that too so the kitchen is open to the family room.
We discovered that all the electrical panels and outlets need to be upgraded so with that in mind, we opted for a range instead of a cooktop/wall oven combo to create more counter space. This is the latest cabinet plan for the range wall with closed cabinet storage above, the bottom plan shows how we tweaked it a little more to include a cookie tray cabinet to the right of the range.
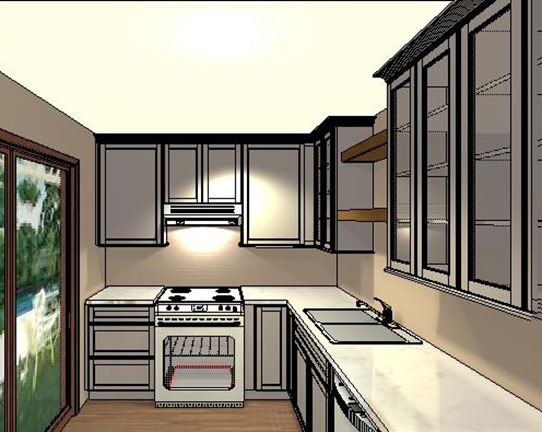
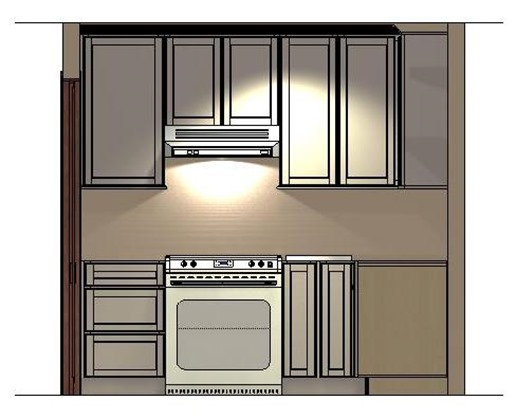
Replacing the cabinets meant I had to go shopping for new ones, I considered IKEA but since I’ve worked with my local Home Depot’s kitchen designer before with great success for our previous COTS projects (this kitchen and this kitchen) it was an easy decision to work with Christine again and we met several times.

I love designing with someone who will sit with you for hours and discuss with you about choices and finishes, suggest half a dozen different layouts, and not get upset when you say “Okay let’s go back to the original plan.” Which totally happened. :)
With this kitchen, I purposefully chose a neutral palette; I’m mixing warm wood tones with cool chrome fixtures and a marble lookalike laminate countertop. I’m going for contemporary but not cold, modern but not trendy, mixing pale gray, white, and wood tones.
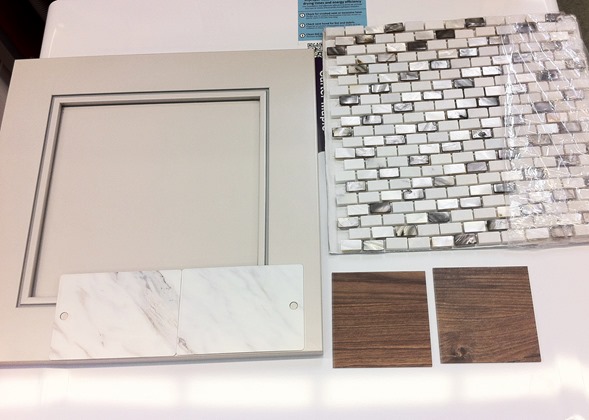
I agonized over the cabinets at first, I really liked a wood and white mix I mentioned here but with the simple layout of this L shaped kitchen I decided to add dark and light contrast between the wood vinyl plank flooring and white marble lookalike countertops instead.
The backsplash is Jeffrey Court (source below) combining pieces of glass and shell and some iridescent dark tones too, it’s so pretty in person and will add an elegant touch.
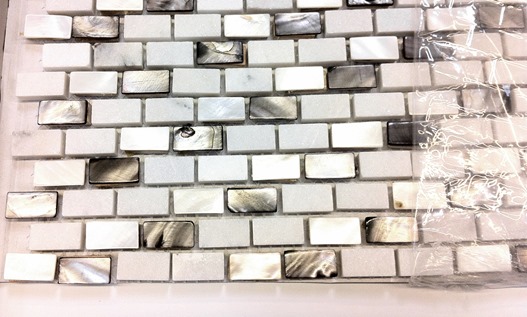
The cabinets will be a shaker style in the new Chai color by Kraftmaid but with no glaze. The hue is very close to Martha’s Sharkey Gray but a hint warmer. Taupe and gray are a sophisticated and a warmer neutral than white and a kitchen cabinet finish that is here to stay. I love a white kitchen but want to try something different in here especially with white countertops and a mostly white backsplash. Here’s a look at the old kitchen cabinets now.
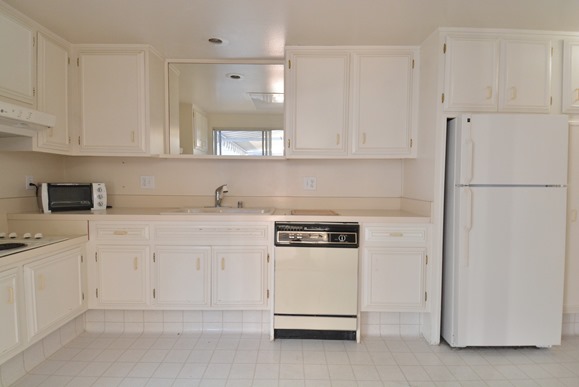
The new sink/refrigerator wall will include a tall pantry and a refrigerator cabinet with a panel to hide the gap (not shown) so we can reuse the existing shorter refrigerator but it allows for a future homeowner to purchase a taller one if they wish. The tile will go up to the ceiling behind the wood shelves which are the same stain as the vinyl plank floor. The opened up wall will connect the family room to the kitchen with a peninsula with a countertop (not shown) and counter height stools on the other side. We’re also adding glass front upper cabinets to this wall.
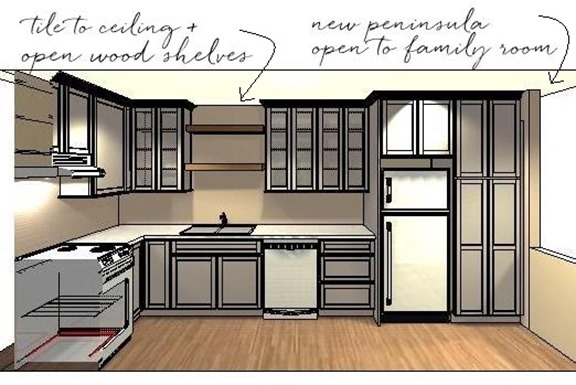
We’re purchasing a new white hood, dishwasher, and range, I love the double ovens they fit inside a standard size range now, my sister in law has one and loves it. Below are the links to the products were using for this project.
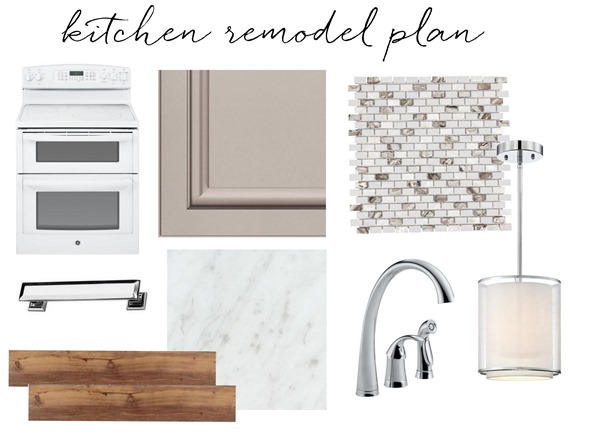
double oven range / chai painted cabinets / mosaic backsplash / polished chrome pulls / vinyl plank flooring / marble laminate / polished chrome faucet / chrome pendants over peninsula
I watched the Home Depot crew and their method for installing a vinyl plank floor last Friday so I feel we can tackle it ourselves after the cabinets are installed in a few weeks. This kitchen won’t be finished until January but we’re excited that the remodel is underway, and I can’t wait to share the final reveal! …
…
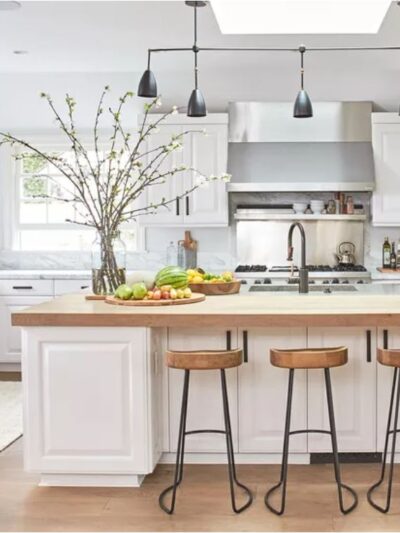
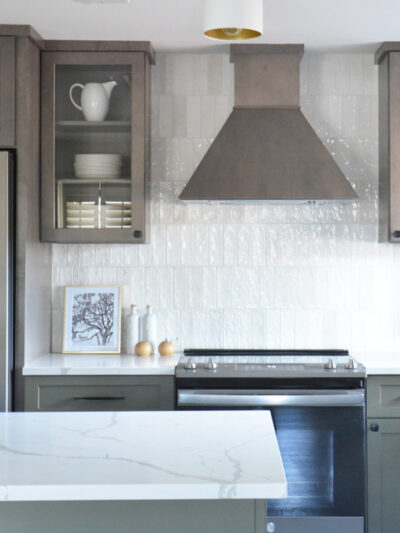
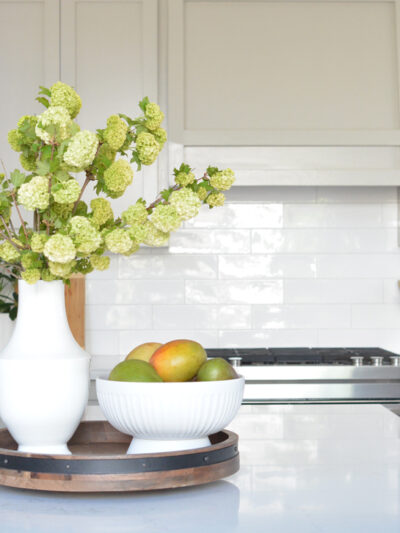
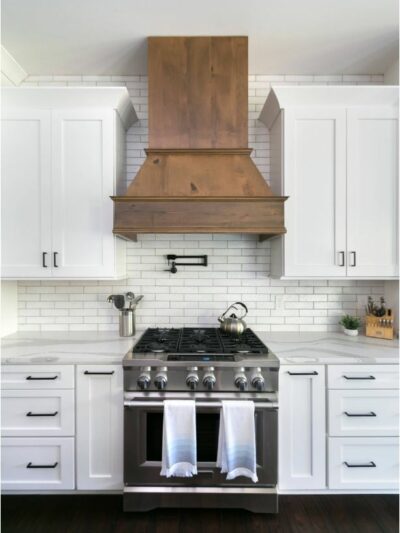

We put those counters in last year and I LOVE them. Here’s a link to the post I did the day they were installed: http://rindymae.blogspot.com/2013/10/the-kitchen-remodel-phase-16.html
Between myself, my husband and my dad we installed vinyl plank floor throughout our entire first floor (kitchen, living room, hallway, and 3 bedrooms. You can totally do it!
I don’t know about your area, but here in the Chicago area, cabinet “makers” are cheaper than Home Depot cabinet sellers for better quality cabinets. They will undercut the price of Home Depot each and every single time and they advertise as such. Comparing apples to apples, you will get superior quality made to order cabinets in sizes that you request, not the cookie cutter sizes that a big box store has to offer. I had a very hard time with Home Depot and a bathroom trying to assimilate the sizes I wanted to the sizes they offer. I liked having the odd yet perfect sizing in my kitchen from a local cabinet maker. And the quality was beyond anything I could have imagined. People think that cabinet makers are out of their price range and they couldn’t be more wrong!
wonderful, wonderful choices! I really love that cabinet finish and can’t wait to see it all put together.
So beautiful colors, I wish I was going to remodel my kitchen.
I really really like the countertops and the tiles.
I’m looking forward to see the result of the makeover. I think it will be lovely :)
I love your selections, Kate! It’s going to look fabulous!!:-)
I love the backsplash tile you’ve chosen. I think it would work in my kitchen and I will be checking it out. Also, I have a Jenn-Aire double-oven range and I love it! We removed a 50 year old wall oven and installed drawers instead. I actually use the smaller top oven in my range more often than the large bottom oven. My top oven has a “toaster” feature I use all the time and love, so I got rid of the toaster taking up space on my limited counter space.
Beautiful! Looks great :)
http://www.endlesshouseaffair.com
So fabulous! Your gram must be so thrilled! I love everything you’re doing! Can’t wait to see it finished x Maria
What an adorable kitchen! It has great bones and projects like these for loved ones are always so rewarding and fun.
Our contracting business has started flipping homes and the running theme in all of them has been replacing cabinets. I know it is a little extra work, but we have found the best price for the best cabinets to be sites like Kitchen Cabinet Kings (we have used a few others but they escape me) basically we found them by searching RTA (ready to assemble) cabinets. You do have to assemble them yourself, but it is incredibly easy and would only take a few hours for two people. They offer all the nice features like soft close drawers and lazy susans and have amazing finishes. We have been incredibly pleased with the cabinets. My Mom and Dad ordered some for their home and they talked the whole process through with them on the phone and made sure everything fit, sent them a spec and double checked measurements. My Mom isn’t a handy person in this kind of way but she got bored staring at the boxes before we arrived and put together several cabinets with no help. We have saved THOUSANDS going this route and don’t regret it for a second. They always have great coupon codes too.
Tried clicking on product links but they seem to route to a car dealer in WA?
Beautiful Kitchen ideas. Love the gray and white freshness with the wood floors. Wanted to tell you that I put in a double oven too. While I love it for now it is difficult for older persons (my mother) to use it. It requires a lot of bending and lifting which is easy for 55 yr. olds but not so much for anyone out of shape or disabled. Try bending and lifting a turkey or heavy cast iron pan from the lower oven when you are 70+. My mother can’t use the lower oven. We purchased the GE profile slide in range – word of warning for this is that it is also difficult for her to see the instrument board so she also can’t use the burners either – no backlit display. I am sure that there are better options than the one that I chose but when you spend over $2000 you need to know what you are getting (my lesson learned).
Your selection looks beautiful. I tried Home Depot for our kitchen remodel, and it was a terrible experience. I gave him specifics and photos for inspiration and after all the back and forth over three months, all I had was a very basic sketch. He would send a draft, it was all wrong, I’d tell him what to fix, two weeks later another bad draft, more feedback, and wait another two weeks. Over and over. We never made it to the point where I could pick finishes. Complaining to the store manager didn’t even help. I finally asked for my measurement deposit back (which they refunded). I suspect a labor shortage for installers in our area is causing the designers to drag their feet. Either that or that department is completely inept.
Interesting comments. Especially the one ab the lower oven for an older person. I had a laminate wood floor in my former home and loved it. It looked so much like wood, matched our original wood floors in adjacent rooms and was so easy on the feet and legs. I guess any HD is only as good as the designer they hire. Your Grandma is very lucky to have you handling these decisions for her!
Kate, I can’t wait to see the reveal! The moodboard looks modern but so classy too. I esp. love the tile up to the ceiling behind the open shelves!
We are thinking about redoing our kitchen and the initial process from a kitchen designer was way over our budget. We are now going to see what Home Depot has to offer for cabinets. Glad to hear you had a good experience.
we have vinyl planks in our kitchen and most people think they look just like hardwood. tricky tricky. the only thing i don’t like is that 11 months later, there is still glue seeping out of a lot of the seams. a pain to have to go back and clean up every time i step on a sticky spot.
Kate,
I am super curious to know how do you know where to look. Do you keep books of these things? Do you spend hours in stores? Are the vendors sending you these items to promote? How do you keep up with this? Are you just googling what you think you would like?? I am always amazed as to how you can find these products that can make homes beautiful!! Now only if I could find the $10 makeover cabinet :)
Sorry I am bombarding you with questions…I am now in the market to buy a house here in chicago and I am learning so much from you. Coupled with the class that I took to build a room from nothing. I am confident that I will be able to tackle projects although electricity scared me in the class so I think I will leave that to the professionals…I digress sorry!!
I wanted to throw out a warning as Georgene did as well. The free-standing double oven is tricky business! I was on the market for a stove just this past spring and in love with the idea of 2 ovens. Thank goodness while in the store I stooped to the very bottom (nearly sitting on the floor) to pull things off the bottom rack. I have young kids at home and we cook nightly. I chose a standard oven with larger capacity and a warming drawer that sits on the bottom. Each time I use my oven I’m thanful I’m not trying to lift my food from a place so low. I could see residents of a senior community struggling with a double oven model.
The kitchen design is positively lovely!
Thank you Kathryn and Georgene, we haven’t purchased the range yet so I’ll give it a better inspection, thanks for the heads up on having to bend over more and how that might prove difficult for older cooks.
Monique, I’ve been at this for a while so I know in my head where to start looking for products for home improvement, but I’m always learning from reading design and DIY blogs and sites too! I pin things to boards (public and private) and have a list of many of my resources under the Style Files.
I think you can make a Ogee edge with laminate countertops. When the seams aren’t as noticeable, I think that the laminate countertops look more real.