Matt’s grandmother passed away in January at the age of 104, she was a lovely woman who lived a full life and we miss her very much. Her small home that she shared with Matt’s grandfather needs to be sold, so we are evaluating the task of remodeling the kitchen before it’s placed on the market.
It’s a small kitchen with a nice L shaped layout that receives natural light from an adjacent courtyard. The location of the appliances makes sense so we have no plans to alter the configuration. We want to stick to a budget and not over improve the space, so we’re looking at affordable upgrades like laminate countertops instead of stone, and cabinets from IKEA or another similar brand that offers quality at good prices.
The remainder of this 1,100 square foot home is in good condition but the kitchen cabinets and appliances are dated and could hinder the sale. We stopped by over the weekend to take measurements and wrap our heads around what needs to be done to upgrade the space.
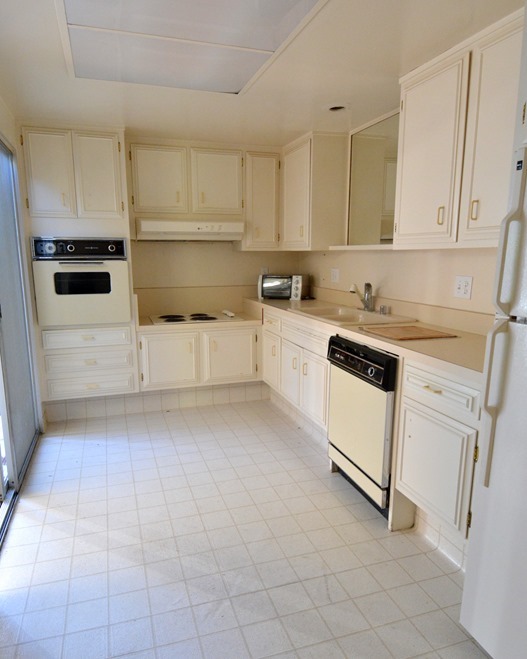
The cabinets are not horrible or bad looking but they are very old and layers of paint have left them sticky in places and dingy on the inside and upon inspection not appealing to a future buyer. The Formica countertops and appliances? Same issue, old and funky.
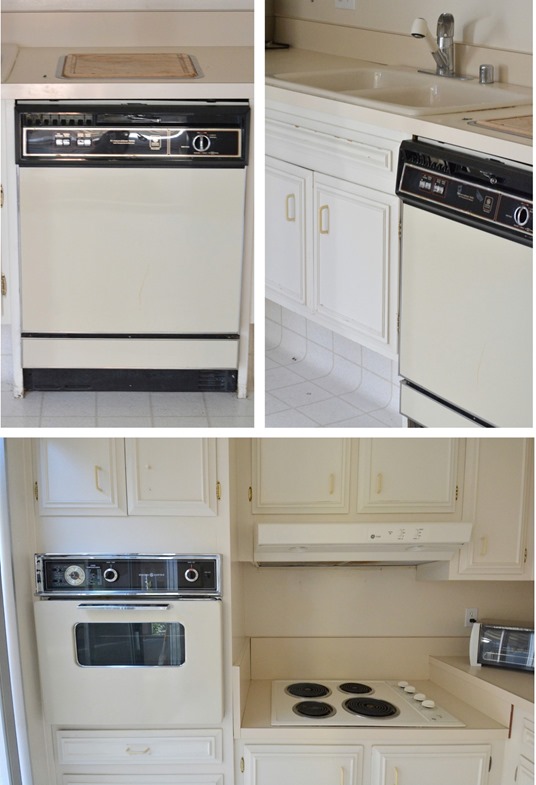
One of the debates we’re having is about this cooktop. We believe it was lowered decades ago before his grandparents moved in to accommodate a wheelchair bound person but to us it looks odd as it is.
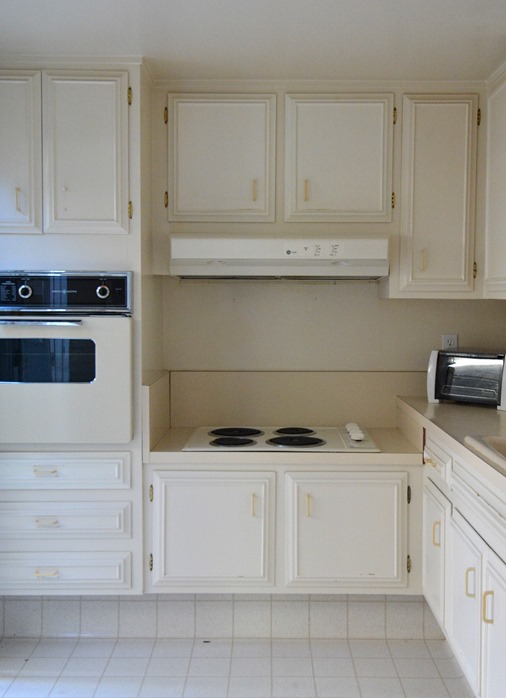
With any other remodel, we wouldn’t hesitate to raise it up but this home is in an age restricted 55+ community, so the issue remains whether to keep it at this height or raise it up to a standard countertop height.
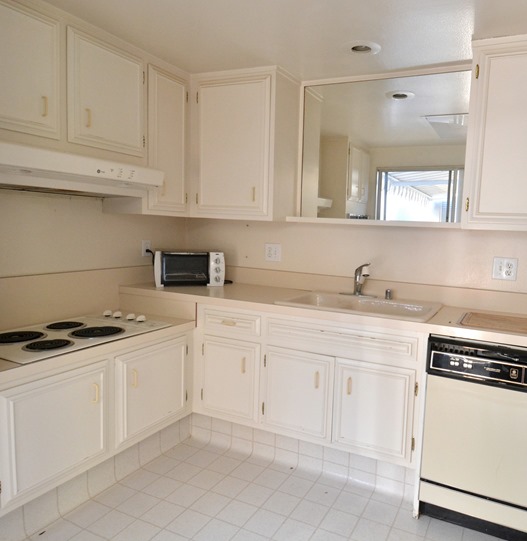
The sink and oven are a standard height, but not the cooktop, so we don’t really see the rationale of the lowered placement which makes us want to raise it up to a standard height for consistency but then again, is there value in having it lower in a retirement community? I welcome any insight you may have on the issue !
I plan to reuse the hood which is newer and just in need of a good scrub, I think I can make it work with new cabinets.

I’m also debating the refrigerator issue, this one is smaller measuring 64 ½” high and whomever moves in might want a taller one at 70”. We will make a decision which way to go once we start planning the cabinet layout.
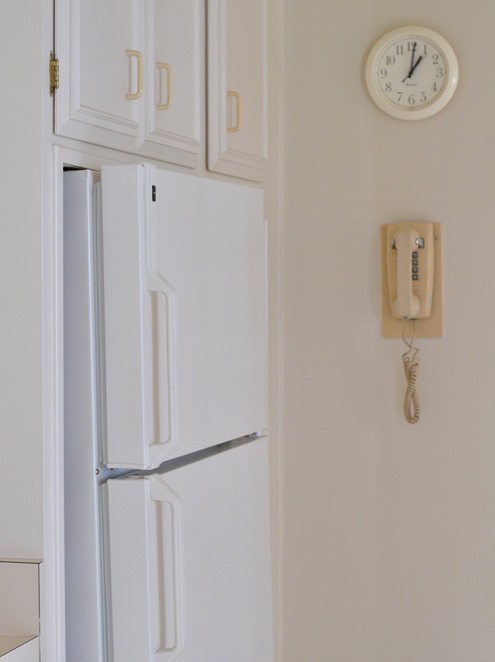
For the cabinet finishes, I have always loved kitchens with contrast, white and wood is a favorite combination, one that offers the clean bright white cabinets paired with the warmth of stained wood, so I’m leaning in this direction but open to other finishes too.
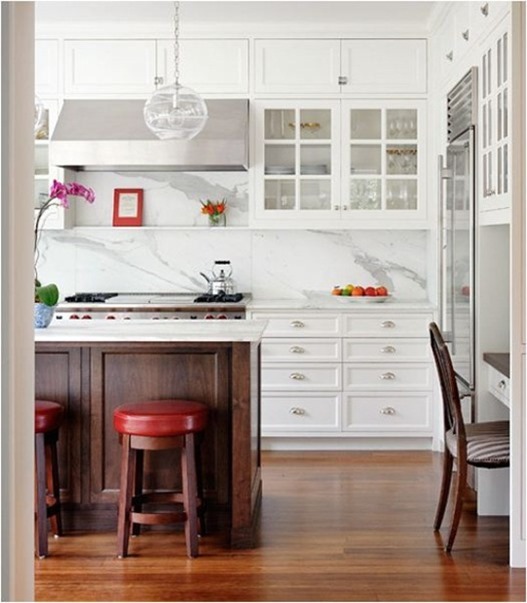
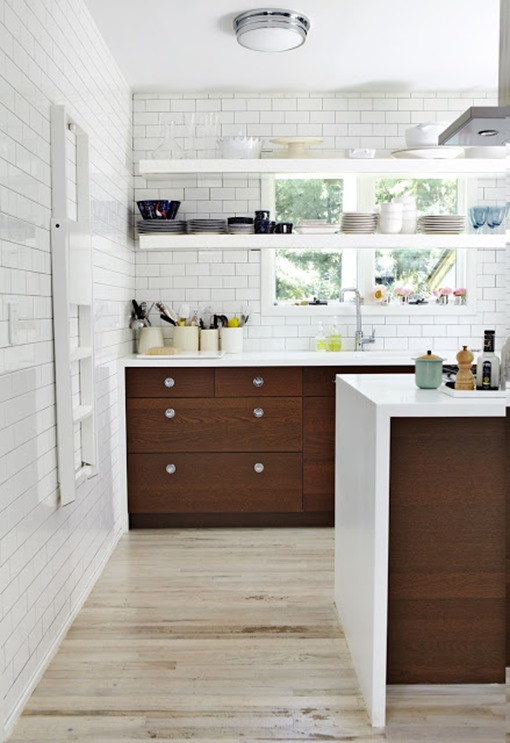
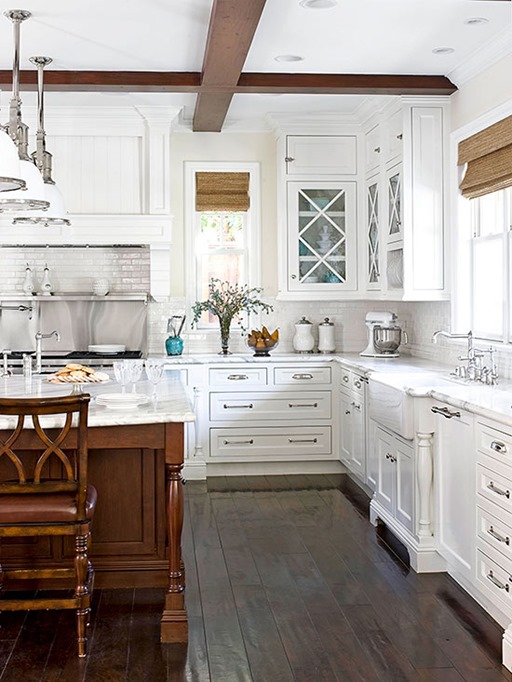
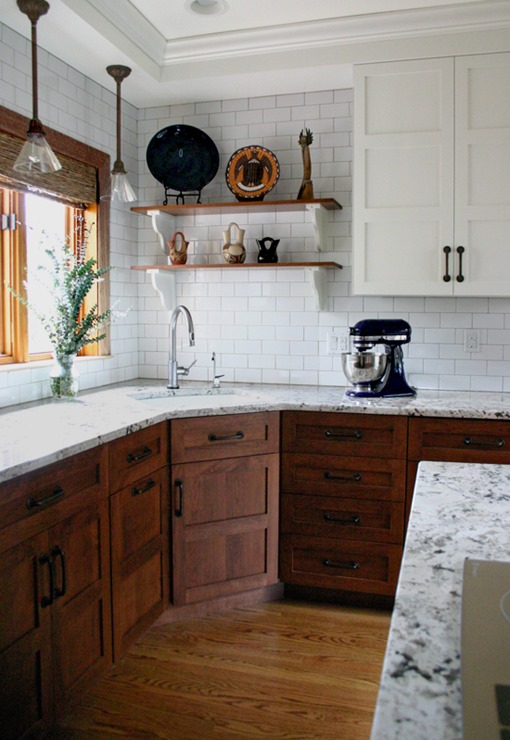
aaron leitz / skona hem / better homes and gardens / design manifest
Our research continues on the smartest choices for the space within the budget. I’m open to all ideas so feel free to share yours. Stay tuned for more updates as the remodel progresses this fall !
.
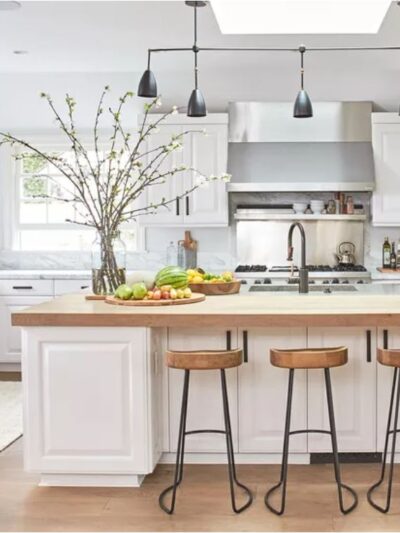
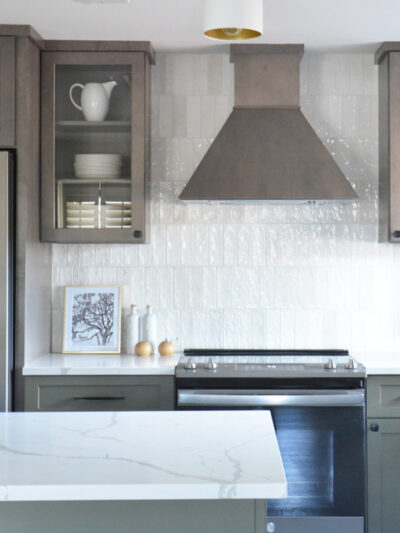
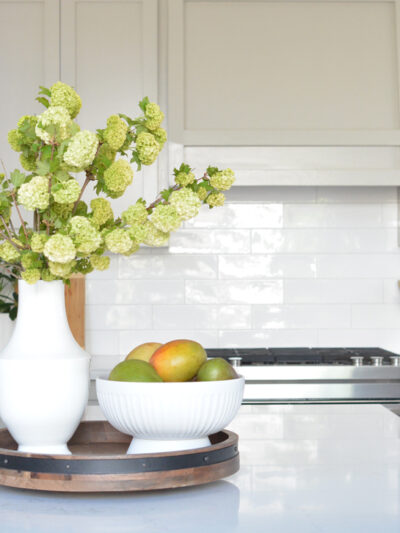
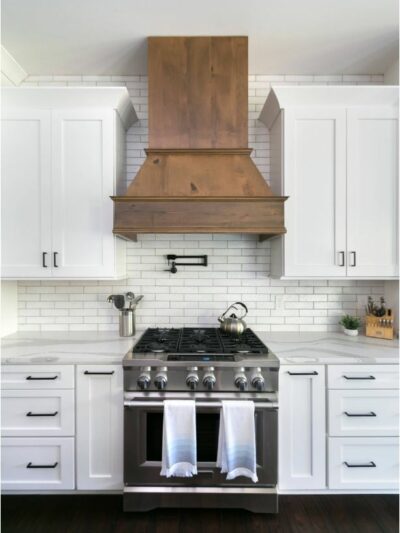

If you keep it at lower height, you will also want to open it up underneath. As well as the sink. You may find yourself going down a rabbit hole with that, so my recommendation would be to raise it back up. Standard ADA practice/codes are to open up below a lowered item to allow for wheelchair access. With that small a kitchen, you would be losing valuable storage space. See the attached website.
http://accessiblelifestyle.com/services/kitchens.html
My first thought would be to raise it up AND replace it with a stove; remove the wall oven and replace it with a microwave. I would also suggest talking with a realtor very familiar with the sale of these homes to see if this is something (the lowered stove) that is present in other homes in the community….if not, it may affect the asking price/selling price. LOVE the idea of contrasting cabinets….would love to do same in my house. I’m sure it will have the “Centsational Girl” wow factor when it is all done! Will enjoy watching progress.
I think an investment in one of the universal design auto-up-down cooktops would be a draw for your target audience. Traditional counter height for those who don’t currently require accommodation with the ability to lower as needed for those who do.
What about a darker lower cabinet? Gorgeous Wood floors. White subway tile.
That way you can repaint the cabinetry she’s got and spend the moola on great counter tops/flooring.
http://www.pinterest.com/pin/92464598571696524/
Honestly, my thought was if you are going to gut it, get rid of the whole cook top thing and wall oven and put in a standard range. It would give you more cabinet space and eliminate the issue all together.I can’t wait to see how it turns out.
I would caution you to avoid being too trendy. The 55+ market you are trying to reach is probably more traditional than you: all stained or all painted with cabinet doors, not open shelving. Have your realtor take you inside other homes in the area and take a peak at the competition, ask some of the neighbors, and get a good feel for the area. As for the lowered stove, I am a full time wheelchair user and have never used one so I don’t know how necessary that is. My counters are standard height, but I can see how lowering all the counters an inch or two might appeal to some. I never wanted my home to scream “wheelchair user” so any accommodations made were well thought out and smart, wider halls and doorways, zero clearance at the entries, not ramps, etc. Also be aware that raising the stove might necessitate raising the vent hood as well. Be sure to check that out.
Given the house is in a 55+ community and buyers are making this housing decision with an eye on their future and positioning themselves to continue living independently, I’d think a fresh and attractively designed ADA compliant kitchen could be a huge selling advantage, regardless of if the buyer needed that benefit today. We’re helping my father in law look for just such housing today … remodeling or small changes to a place today for him are overwhelming to consider so if we walked into a home that had taken obstacles into consideration we’d be asking for a contract to sign; its amazing that in the age-restricted places we’ve looked we can still easily identify a long list of smaller items that don’t seem so “friendly” for anyone with ability concerns.
In terms of the kitchen design, I think as long as appropriate modifications are made consistently throughout the kitchen, then the resulting aesthetic is not lessened … its the odd / random item like the cooktop in this kitchen that makes everything feel wonky. It may not be in your budget, and I can’t recall the source but I’m sure you could find it, but a few years ago I saw a kitchen setup with an adjustable height cooktop that accommodated a wheelchair to pull-up / under and allow the cook to remain seated OR for the cook to stand with the appropriate height cooktop, so all members of a family could use the kitchen. Good luck!
I’d speak with the management of the complex and see what their recommendation is … 55+ isn’t DEAD. I mean, my parents are in their 70s and they’d no more buy a home with lowered appliances than they’d put a hole in their heads. I’m thinking if you’re wanting it to appeal to 95% of potential buyers in that community, go with standard height. I believe the lower-height stovetop is specifically for wheelchair-bound persons, and even my 97-year-old grandmother, who still lives at home, isn’t wheelchair-bound. She does use a walker, but bending over a much lower stovetop would actually be MORE dangerous for her.
Also, WALL-MOUNTED PHONE WITH A CORD! I love it! Haven’t seen one in a while. ;-)
Oh, I forgot to ask, have you seen this Calcutta Marble Formica? Might be a good option … gets good reviews and looks terrific from what I can tell! http://simpledetailsblog.blogspot.com/2014/09/formica-calacatta-marble-review.html
Thanks Katherine, I’ve seen it, Wilsonart has a similar version that’s lovely too!
Thanks all for the suggestion to look at comparable sales, we plan to do that, Matt is a broker so he has access to all of that info :)
Thank you Lanell for sharing your experience, that helps very much!
Can’t wait to see what you do with “Grandma’s Kitchen”. Looks like a really fun project!
I would definitely raise the cooktop as you are limiting your buyers to only those in wheelchairs. I lived in a Sun City for 16 years and there were no lowered ranges in our homes. As for the new cabinets, please keep it simple and probably white. Use a light (New) formica that looks like granite without the upkeep and put in beautiful wood or laminate floors. (Hickory is beautiful!) Just the medium-dark wood floors are enough wood for contrast. I did that and added stainless appliances just before I moved…sold my home in 5 days because of the kitchen.
Your new blogging friend,
Joy
theoldefarmhouse.blogspot.com
I renovated our kitchen a few years ago. Instead of replacing the cabinets, I used the existing boxes and replaced the doors and drawer fronts with custom-routed MDF. I have a local shop where they cut and router the pieces to your specs. With a good quality oil-base primer and paint, they’ve been maintenance-free and very attractive. I also replaced all the hinges with hidden hinges. You can even get soft-close hidden hinges now! In some places, I cut away the vertical divider between the doors and had the doors cut to fit the new width. Any of your cabinets (under-stove, above-fridge) can be modified to accept new door sizes.
Also, under the sink, I cut the horizontal dividers between the doors and false drawer fronts, so I now have full-height doors. This gives much easier access to the slide-out trash bin.
Typically, a cook in a wheelchair can reach the front two burners at the standard height, as long as the knobs are on the side or front, not in the back. Maybe check with the community to see what is more popular?
For the fridge, leave 72″ open space, but then use a filler or piece of upside down baseboard as a valance between the fridge and cabinet above. Then, you can use your fridge now, but a buyer with a taller one can just unscrew a couple screws, and their fridge fits too.
If you’re worried about the cooktop height, maybe consider lowering the oven a little too? Or if you go with a standard height cooktop, you could do a range so the oven is lower altogether, which would then give more landing space for hot items than you have now.
Hope that helps! I design kitchens for a living, so feel free to reach out if you have any questions!
I like your inspiration images. I was thinking of doing something like that in my own kitchen. With wood on the bottom and painted/open on the top.
I’m in my 70’s and do not find the kitchen dated. What took my eye first (besides the lower stovetop which I do not like) was the tile floors. I don’t mind the look as much as the cleaning I could look forward to and not in a good way.
If I were buying grandma’s place, I would replace the floor (I love the look of wood), raise the stove top and try and make all the ‘whites’ more alike. While I was at it, I’d probably paint the lower cabinets gray. I still have a wall phone with a cord if anyone in New England needs to show their children some old technology (just kidding).
Actually, having a ‘mood board’ or two or three, with some estimates of the cost of the upgrades might do more to sell grandma’s place. Now that is value added for a buyer.
Having recently sold my mom’s condo, which was in a 55+ community, I was really surprised by the level of sophistication that buyers in that market expect. We initially listed the condo but got no takers. Then we hired another realtor, who was closer to the age demographic of the residents in the community. She was super awesome and told us that today’s “active adult buyers” either expect a deep discount on a place or they want it to be completely redone and up-to-modern standards. Even though my mom’s place was new (built 4 years earlier) there were a few easy changes that could be made to up the brag-worthiness of the condo– we changed light fixtures and added new interesting-looking faucet in the kitchen. The place sold in weeks.
Based on our experience, I would completely recommend you raise the cooktop. Today’s active adults are just that–young and looking for something to impress their friends.
Thank you everyone, these suggestions are SO helpful!!
I think the lower stoves are just an outdated design feature. All the cook tops in my grandma’s neighborhood – including hers, is much lower than the countertops. She’s not in a retirement community, just a nice neighborhood developed in the 1950s. I’ll have to ask her why it’s lower; I always thought it was weird!
I say raise it back up. It looks odd being the only thing at that height. Plus I have small children and while I understand its a 55+ community, if my mother or grandmother had that low of a cooktop I would be SO worried about my children’s safety.
I vote for a standard range also, get rid of the wall oven. I would think that would be a difficult appliance for the elderly – burns trying to remove items, plus the arm strength needed at that height. Also agree to making it more in tune with older tastes. I am 60, and oppose open shelving because of the cleanliness. And I like counters that aren’t too busy, so I can see that they are clean. I wish I could afford quartz countertops, for ease of cleaning and maintaining. I am stuck with laminate. Most important to me, above all else, is lighting. Love that I have under cabinet lighting, it really comes in handy, as eyesight is not as good as we age. Please don’t go too dark with cabinetry either. I would stay medium tone or lighter, even white, with easy, simple handles for arthritic hands.
It really looks as if the space was Universally Designed. The other giveaway, besides the height of the cooktop, is the height of the floor of the cabinets. They were definitely designed to be accessible by a person in a wheelchair. There really is no point in having an accessible kitchen, however, unless the rest of the house is accessible as well. That would include wider doorways, accessible tubs/showers, ramps, etc. If you are not going to remodel the rest of the space then I would just remodel the kitchen to be used by an able-bodied person.
Ripping out those cabinets and replacing them seems like a big investment that you might not get your money back from; I’d replace the doors and give the insides a good scrub and put in shelf liner and be done with it. However, I have no idea what the insides look like, so maybe it is better to put in new inexpensive cabinets.
As for the stove, I agree with other comments that you should put in a slide in range that will sit at standard countertop height and replace the wall oven with a microwave. The current lowered cooktop looks odd and I don’t quite see the advantage if the rest of the kitchen is at standard height.
Nice laminate countertops, a white subway tile backsplash, and perhaps a porcelain wood tile floor would really improve the look of the space. I agree with the other comment that you don’t want to look too trendy- I would steer clear of open shelving and even glass cabinets and choose simple, classic, understated, and affordable finishes.
Hey, I may be in the age range where elastic is a close friend BUT that doesn’t mean I don’t appreciate stylish, up-to-date spaces AND color as well. You’ve received lots of great advice. Talking to management and/or touring a few other units would be helpful. A realtor who “gets” your property & it’s neighborhood and will network it, is another good step (speaking from experience, as I was an agent for years). I agree with the standard, uniform height counters and appliances. If you want to keep that cook-top, it can always be re-installed at a regular height. An actual stove unit would be workable and give you extra storage where the old oven unit was. I agree that the larger percentage of clients will prefer all one height.
Am anticipating your follow-up posts. I’m sure they’ll be great.
I’m loving the wall phone and clock. I vote for raising the cook top.
I’m loving the wall phone and clock. I vote for raising the cook top. I love the last photo
I understand your thoughts about leaving the cooktop lower for wheelchair access; however, I think it would be beneficial to have a solid surface from sink to stovetop making it easier to slide pots along the countertop surface without worrying about how to lower a heavier pot/pan from a higher to lower surface. This is much easier for individuals whom use walkers or just have some generalized weakness. I think if one surface is wheelchair height, they all should be.
My almost 70 year old mother would tell you bending way over is no picnic at her age. They just bought a new house and immediately had the vanity in the bathroom raised. A lower stove top would have been a deal breaker for her.
Having worked in the Sun Cities for many years, I would recommend raising it to counter height. It looks like a design feature, as the sink would also have been lowered if it was accommodating wheelchair access, as well as wider hallways, lower sinks in bathrooms, etc. Older residents who require an accessible home typically look specifically for one, not one that would need to be further modified. I would create a space that pulls in a broad group of buyers, not a specific one. Also, in 55plus communities, many will want to redecorate/remodel the home to their taste. A clean home that shows the potential of making it their own is a house that sells in retirement communities. Best of luck!
my mom lives in a retirement community, and they have regular stoves, so the cooktop is at standard height because it’s all 1 unit. If the rest of it isn’t modified for handicapped access, I’m not sure why you’d only have it for the cooktop. Also, she lives in a place that provides 1 meal a day, so a small fridge is fine..
I’ll throw my 2 cents in as well. We have many family and friends of family that live in 55+ communities and I think putting a regular stove in that lowered cooktop spot and getting rid of the wall oven and putting in a nice pantry could do wonders. I don’t know how trendy I’d go though. Contrast is nice but I think the first inspiration picture could be more timeless and more easily updated than something as tile intensive as the second one.
Looking forward to seeing the process no matter what you decide!
I would redo the cooktop to a standard stove/oven. If the future occupant is wheelchair bound they have a whole bunch of issues besides just the stove. Are the hallways wider? Bathroom accommodated for a wheelchair- the toilet? wheel-in shower stall? Ground floor entry? See- lots of issues- if you’re going to accommodate for a wheelchair you should be consistent and I think that is above and beyond what is expected in an over 55 community. If someone is that dependent on a wheelchair they would probably move to an assisted living facility. I also agree with the posters who think older folks might not care for the trendy darker cabinet look. As long as the cabs are clean and functional, I think they will approve. I would reconsider and possibly paint the ones there now- they don’t look too bad at all style-wise. Add a bit of color or pattern and get new appliances and you’ll be set!
Definitely raise the cooktop, but I don’t see why eliminating the oven follows. It’s difficult to bend over and grab things from a standard below-height oven. I always felt wall ovens were more custom and having drawers beneath the cooktop lets one store the pots and pans conveniently.
Are you sure those cabinets aren’t salvageable? They look attractive from a distance and older ones just seem so much better made.
Something we’ve definitely considered Teresa, it may be easier simply to scrub and paint the existing bases and order new door and drawer fronts. I know there are vendors who offer cabinet refacing, so does Home Depot with the Martha Stewart line, so I’m meeting with them this week! :)
Love the cabinets in the 3rd model photo. The glass treatment is cute!
I would take the cooktop and the oven and replace with a free-standing range with a flat cooktop. Then, I would make the cabinet where the oven was a pantry. Consider a handsfree faucet that is easier on arthritic hands. Also I have fallen in love with Formica 180fx countertops. The granite and marble are nice but the silver travertine and the soapstone Sequoia are outstanding. Either would look beautiful with white uppers and dark gray painted or stained
lowers. Also I think a larger refrigerator would be better.
Good luck on your project! We just totally remodeled our kitchen last year and it was quite the undertaking. I’m glad to have it behind us as now we are enjoying our new kitchen.
I have a parent who is disabled, but still loves to cook. One of the reasons for the lowered cook top is if one is confined to a wheelchair, when you add pots, you raise the height. In order that someone from a wheelchair can access the pots of whatever it is they might be cooking, the height is an issue. One reason it is an issue is due to the heat and the risk of burn when trying to reach a back burner. The sink being at a higher level is not as big of a problem because you do not have the risk of burning oneself. My mom leans on the sink ledge to do dishes from her wheelchair. An open space underneath is not necessary in all cases. Mom has a regular cook-top stove with oven underneath and she just pulls up beside instead of pulling underneath with her legs under like one would sit at a table. People with disabilities tend to adapt well, but a few conveniences increase the number of things they can do on their own, and from this they gain a sense of independence.
Good morning-As a point of reference re the fridge-
We are a family of 5, and due to cabinets have a refrigerator that is 66″ tall. While I often lament that it’s too small for us, I think what you have would be fine for a home that size/less occupants. Good luck with your project!
I vote for cabinets being all the same color because of the small size of the room. If you want wood tones put it on the floor!
Can’t wait to see your progress! I’d replace cabinets. It may be the selling point to not have to remodel. I wonder if the rest of the house is handicap accessible such as the bathroom and doorways? If not, I’d vote for raising cooktop. Although I’d like it lowered because I’m short and my otr microwave seems to impinge on that space, it looks like an odd duck. :-) Is that a mirror over the sink? I might look into the laminate wood looking vinyl planks for flooring. I like the idea of adding a microwave. My inlaws and mom over 70 would not live without one. If replacing the cooktop, I might think about adding gas, although that’s extra work only because I like having grates to put my hot items on from oven and microwave. Good luck!
It seems such a waste to tear out the cabinets since you are keeping the configuration. Couldn’t you just sand and refinish them? The top cabinet doors could be removed to create open shelving and make the kitchen look more spacious. Tear out and throw away is so cruel to the environment :-(
Some comments are eye-opening: 55+ is not dead to style. Re: suggestions to install range in place of cooktop/wall oven. I wouldn’t. An oven, under counter can be a challenge for safe access. Also, consider a double wall oven; one being small, best for a couple or single person.
I do a lot of remodeling and work with the 55+ group. The majority love wall ovens and standard height counters. My vote is to raise the counter to all one height, keep wall oven (s), keep cabinets if cost effective, install wood or laminate floor throughout house, change light and bath fixtures and call it a day. Keep it very clean, bright, and happy. Oh, and I just realized that I am now in this demographic (and I am the one remodeling). When thinking about anything related to ADA you should do the whole house not just one piece of it. Regarding cooktop – when a person gets older and wants to watch the pot boil they can use a stool to prop themselves nearby.
I would try to get everything ADA compliant which will be desirable the seniors who are interested in the community. Once compliant, you can then focus on the actual decor… Can’t wait to see what you do. Good luck.
My father lives in a retirement community in Independent Living. All the units there are brand new with everything in the kitchen at normal height. Just because one is over 55 doesn’t mean we will be in wheel chairs. If someone needs a unit/home with wheel chair or disability accommodations, then they will look for such a place. I would build and remodel for the general masses of that age group who are for the most part quite mobile. It makes no sense to leave a stove lower than the rest of the kitchen counters. I would suggest drawers rather than cupboards on the bottom cabinets or at least pull out drawers behind the doors. Much better for reaching in and getting out things than having to dig around in the back of the cabinets.
I’m a realtor living in an “active adult” community with 72 homes. We had one resident in a wheel chair, but he has since moved. His wife did the cooking on a standard range. Many of our residents still work, and this is pretty typical of most 55+ communities where I live. I would NOT renovate with the idea of attracting someone in a wheel chair, as most buyers will not want that, and you will narrow your buyer pool significantly, or they will buy with the idea of raising it up. I have never seen anyone do that unless they needed that configuration.
I agree that a more traditional kitchen would be better received among this demographic, although some of my neighbors have installed granite and quartz, Corian seems acceptable as well, as does laminate. I think the room is too small to mix cabinetry, so I would stay with one color. I would definitely get rid of the wall oven and install a standard range, giving you counter top space to the left. You said you were keeping the hood. If it is almond, as it appears, I would get rid of it or get it painted.
Looking forward to seeing the finished photos!
I wish I could have done the following for my grandfather’s home to keep him out of skilled nursing: Rounded surfaces vs sharp corners on countertops to prevent bruising. Lower microwave maybe in an island if there is room for a walker/wheelchair. No gas range! One of the new dishwashers with two drawer compartments so you can run a 1/2 load. Have counters all one height, ask neighbors for input on popular height. Good luck!
I know I am from the UK and tastes may be different, but a wall oven is much easier on older backs than a stove. I have a wall oven (and mobility problems) and I much prefer my wall oven. I do not have to bend and then raise up a caserole dish, which can be quite heavy. My frail 84 yr old mother at 4ft 9 and 84 lb also can cook quite easily in my kitchen and much prefers my wall oven so much so that we are installing one for her presently. My hob by the way is standard height and she has no problems with that either.
I would keep the wall oven( easier to reach and clean for older people) and raise the cooktop. I would say that size fridge would be fine for the 55+ crowd. Most aren’t cooking for large dinner parties or families so they don’t need big fridges like the rest of us do. I also wouldn’t go to the ceiling with storage as balance becomes an issue(I’m thinking 70+ crowd) and unsafe to be on step stools. Also use more drawers for the lower storage instead of cupboards for easier access. And light colored countertops so spills and crumbs are easier to see. Good Luck and can’t wait to see the results
I think adding a regular range and taking out the wall oven/cook top and putting the microwave where the wall oven is would make this kitchen more updated. I would reconsider using laminate. As the counter is not that big and a natural stone or Corian would not be that expensive. 55 is not that old and most people expect solid surface counters. Keep us posted with pictures of your project.
I’m not in the age demographic that would be looking at this home, but I am a very clumsy person who drops stuff in the kitchen frequently. As much as I hate our old, stained linoleum, I appreciate the fact that when I drop something it doesn’t mean it will break. My grandparents renovated their kitchen over a decade ago to be more accommodating as they age, and chose hardwood over tile for that reason.
Those cabinet boxes, if they are older are probably more sturdy and better construction than what you will replace them with.
I would consider stripping/repainting them, or replacing the doors/faces. But seriously they are nice and if they are good construction they will last longer than Ikea.
Then you can put the $$ saved into counters, which I think is a good investment.
It does need a microwave. I would not put one high up… is one above the stove as that is a spill/burn risk for those who might have compromised mobility [think arthritis]. The idea of putting in a stove [maybe one w/2 ovens so the smaller higher one is user friendly?] and then a micro where the oven is is an idea to consider.
Add under cabinet lighting, a few more can lights instead of that big flourescent thing… it will be very nice!
Yes, my thoughts too Ang, the boxes are sound so refacing seems seems to be the smarter choice, at least for now, I have plans to do a small micro hutch on the opposite wall too for a freestanding microwave. The electrical may be expensive but yes, recessed cans on a dimmer are so much nicer than that huge florescent.
DO NOT keep the lowered stovetop, raise it to normal height. I built a home in a 55+ community, plus have my mother in one also and no one has lowered appliances. Limits your buyer pool. Also put in a standard size refrigerator. My mother had the smaller one and it was a nightmare to sell the house with a refrig that smaller size. White cabinets only and if you do an island have it be a stained wood warm brown color for contrast. The area is to small to do a two toned cabinet layout in the current design. If you can lower the wall above sink opening even a little bit into the adjoining room it would look more updated. I would do the Formica counter without a backsplash and then tile a simple backsplash continuing it up to the counter opening above the sink so it is all tile and safe to place hot food etc. It makes for easy clean up, adds alittle upgrade and costs little if you find the right tile.
I am 66 and in the middle of a kitchen remodel that as been in the planning stages for 5 years. would recommend all drawers for the bottom cabinets and cabinet doors that are easy to clean Flat panel I have been cleaning kitchens for 45 years nooks and crevices on cabinet doors make spills harder to whip up. Ikea has a lovely door style that is a light wood grain. Frosted glass on he to would look airy and still give a neat look
After looking again, you know I think it’s the handles/hardware that dates these cabinet doors/drawers… they are dated and appear to be yellowing [or maybe that’s the color they are/were]. Changing them could really being this kitchen a long way!
I agree with Renee and maybe a few others to KEEP the wall oven. My daughter has a standard range and it is so much harder to get casseroles out of the oven safely because it is so low and it is much harder to clean. Just ask my husband who cleaned it last week! We hate it! Also, if you have any kind of back trouble or even if you don’t now you probably will, the standard oven is a killer! My sister-in-law who is 76 recently gutted and redecorated her kitchen and she installed a double oven, wall oven with a smaller one underneath! Her kitchen French style and is gorgeous!
Other choices they made, and still love:
Closed upper cabinets, with glass cabinet doors on two to show off nice dishes.
All lower cabinets are drawers, and there are deep drawers the same width as the cook top to store all of the pots and pans, with a shallow drawer right under the cook top to store utensils.
Double wall oven – they don’t use them both often, but when needed they are a huge help (and safer than my grandma going down and up the stairs to the downstairs apartment kitchen, like she used to do!)
All the door handles on the first floor are levers rather than knobs, which are easier for arthritic hands.
While I’m not in the 55+ age range, I did want to contribute on this. I have found that a standard height or the slightly higher style that is current for the cook top means less bending. Pot drawers below cook top mean less bending (a bonus for active people of all ages). Like wise the wall oven height is perfect, or could be lowered a little bit to allow a microwave above it (not to high). Additionally, “dish drawer” style dish washers can be split (both just under the counter) or used together (stacked similar to a traditional dishwasher) for less bending, bonus: it’s easy to run a half load of dishes. Lever faucets rather than hard to grip knobs, and good lighting are also a plus. These considerations would work for an active, healthy 55+ buyers as well as those dealing with common aging issues (back/bending, arthritis, sight)
I’m 63 years old (young seniors, we call ourselves) and planning to move into a retirement community in California and re-do the whole place. Since I live in Europe now and have fallen for the ease and beauty of sleek Euro kitchens, I think it is a good idea to go to Ikea, get help with a plan and do it all from there. Their appliances are good as well. I love having self closing drawers instead of lower cupboards (that require getting on hands and knees) to get things out. I love my black, sleek, electric cook top with digital settings, no knobs to clean around. It is also a work surface when I am not cooking. The kitchen you have is strange in that there is so much space between floor and bottom of cabinets (not enough storage). They have lower toe kick drawers at Ikea that are a great place for trays and placemats and give more storage. It’s all about storage when we seniors give up the big house to go to a smaller place. Get a big industrial sink instead of the old fashioned double. It’s wonderful to put in a big plan flat to clean it. The floor has to be changed to a wood or wood vinyl look. Ikea has beautiful, affordable wood butcher block counter tops that will provide that contrast you are looking for. Keep it white with a neutral back splash. Get rid of cupboards and go with Ikea shaker style, that appeals to modern or traditional looks. Definitely, raise the cook top to standard height. Watch Property Brothers in Selling Houses and see how much money they put in the kitchen to sell the house.
Hi Kate! I’m with Jenny….55 + is NOT that old! And even peeps in their 70’s now are still hip and wanting a beautiful space to live in (although with less maintenance). I think the tile wood look like you are doing in your Vegas home, would be the perfect alternative. Very easy to clean and they don’t have to ever be refinished like wood would (hehe wood would) Also I don’t know if you are a fan of the white thermafoil for cabinetry. I have had this type of cabinet for 2 remodels in this home I am in now. I had white wood cabinets at my last house, and I would never chose that again. They got nicked continually, and had to be repainted and got dirty quickly. I MUST have white cabinets, so the thermafoil was the perfect solution. They NEVER have to be repainted, they wipe up like a charm, and they are most definitely much more affordable. They have come a long way, as laminate counter tops have.
Oh and I would suggest not overlooking viny for floorsl! It ain’t our grandma’s vinyl any more! This too has come a long way ~ uber easy to install, care for and looks sooooo real!
Good luck! Can’t wait to come along the journey!
That is so true Ms. Lizzy! 55 ain’t old at all !!! My Mom & Dad are in their sixties and as young as ever!! And yep, vinyl plank flooring is top of our list :)
I currently live in Sun City West, Arizona, a 55+ retirement community and I totally agree with the other posters that 55+ communities are not retirement homes where you move when you get old. Del Webb, who built Sun City in the early 1960s had older people who had retired from work in mind (that was back when people retired around 65 and began to take their Social Security) but his idea was to come to Sun City to enjoy life and have fun. Beyond installing grab bars in the bathrooms, most people don’t do anything special. Definitely check with realtors familiar with the community and look online for pics of homes for sale in the community. And definitely don’t go trendy with anything. I’ve found that in Arizona, most people who move here are coming from other parts of the country (lots from Wisconsin, Minnesota, the Chicago area, etc.) where they’ve lived in their current home forever and never remodeled because their dream was to come here and retire. When they do get here, they don’t want to pay for a house that has been upgraded to someone else’s taste and they will either insist on paying less and then tear out the fancy brand-new kitchen or they’ll move on to a house that has good bones and, because they pay less, they can have at it. I saw that when I prepared to sell the home my late husband and I had back in 2012. My super great realtors told me do any handyman work and minor repairs, paint most walls white (did keep the accent walls in the bedrooms and a barn red wall in the Arizona room), deep clean the house from top to bottom and shampoo the carpet. The house sold in 9 days, the price was acceptable and adequate for my needs, and the couple who bought it were exactly as I described above. As soon as they moved in, they gutted the kitchen and went hog wild with the kitchen and everything else. I’d never have gone that direction but they were supremely happy.
Since Matt is a broker, do heavy homework on the area and the community and what buyers want in that and similar communities, and then do the least work you need to get the house ready to sell. Remember, you’re not planning to live there (as you are in the Nevada house), so figure whoever buys is quite possibly going to be younger than retirees used to be and is going to want to do their own thing. Good luck!!
Great advice Sandy, thanks so much!
Definitely replace the cooktop with a slide in range. I have a lot of clients who are remodeling with “aging in place” as a priority. They are looking for ADA compliant fixtures, I.e. Faucets and handles that can be operated with a closed fist (arthrititic hands have a hard time grasping) zero threshold showers with seating, hand held shower heads, etc. In the kitchen I am specifying a slide in range with two ovens. The smaller oven is just right for them to use on a daily basis-higher to use for smaller meals and still have a large oven to cook with when the kids come over. For the microwave, I am specifying a microwave drawer. It allows access from the top to stir foods as they are cooking without removing the dish. There is a button to open and close the drawer. Both the 24″ and 30″ models hold a 9 x 13 pan- the trim is the difference in size. In a smaller kitchen the 24″ model works nicely. My clients are loving both of these! With our aging society, there are a lot of options that are not only functional, but are also aesthetically pleasing. Also, consider a countertop with a contrasting inlay at the edge to make it easier for aging eyes to see where the countertop ends.
Cabinets To Go has decent pricing on cabinets and has all wood boxes. It’s hard to tell by the pictures, but if you raise the countertop, do you cut into the space between the cooktop and vent hood? My mom had a similar situation and her cooktop is now so close to vent hood, that when she has a tall pot on the stove, you can barely fit a spoon inside the pot!
Raise the cooktop. Having to move a heavy pot of food (think boiling water for pasta) to the sink to drain or rinse could be made awkward, and therefore dangerous, by the different levels. Not everyone 55+ (that would be me) needs a lower stove. That would be for people in wheelchairs. If that were the case then they’d need the entire counter area lowered, not just the stove area. Bad design. Move it all up to standard.
Regarding the countertops. Tile is much better than laminate. Larger tiles look nice and need less grouting. Looking forward to seeing your results.
I love your inspiration photo. As far as raising the stovetop , I would leave it and spend my money elsewhere. If I may pick your brain, I’m helping a young friend with his new home and he is on a very limited budget. Are drop cloths the best bet for covering a 12ft window for $60? Thanks
Let us know what you decide about flooring. It’s another complicated issue: carpet provides the softest landing in case of fall but is difficult to clean, especially if the occupant is exposed to toileting accidents.
On the other hand, wood and tile are cleaner but could easily lead to broken bones.
I vote for white cabinets with a dark wood island and dark wood floors. I would also eliminate the wall oven, install a standard oven where the cooktop is currently located and convert the wall oven space to a ceiling to floor pantry. That will solve the countertop height mismatch (which really bothers me) and add some much needed pantry space to the smal kitchen.
I actually designed my countertop with a dropped section for the oven and cooktop because I am under 5 feet tall. This makes it easier for me to use the back burners when I am placing or removing a heavy stock pot. I am also renovating my grandmother’s house which was built by my father for his mother. She was vertically challenged like I am and the kitchen was built to accommodate her size. Slightly shorter cabinet heights, lower upper cabinets, lower medicine cabinet and mirror, built in storage for step stools, etc. However I tend to agree with others that standard is best when trying to appeal to buyers.
I’d be consistent – either raise the cooktop – or renovate the whole kitchen to be ADA although that sounds pricey.
I would move the fridge along and use the corner as a pantry. Get rid of all those dangerous to get at top cupboards. Can’t see where the entrance to the kitchen is but maybe bring a panel out from right of the phone(move the phone) up to the ceiling out to where the left side wall of the fridge is now. Make an entry sliding door, slide left. Put in adjustable shallow shelves. Maybe deeper shelves up higher.
You are attempting to update the kitchen to appeal to most buyers so I would raise the cooktop to regular counter height. While the home is situated in a 55+ community, you are still dealing with a relatively young and active population. The modifications required to make the kitchen, let alone the entire home truly wheelchair accessible would be very costly and limit potential buyers.
I have ivory upper cabinets and dark wood lower cabinets with a ivory counter and love the look. Look forward to watching your progress!
What a fun project! Have you ever looked at Cabinets to Go? We installed ours from there 3 years ago and they’re great! Lots of choices too- only hitch is you have to put them together yourself- you guys should have no trouble though!
My in-laws, both 85, just bought two condos: one in the Northeast and one in Florida, of course. The one in the Northeast is five years old and my mother-in-law requested that everything be ripped out and be “brought up to date.” the one in Florida is new, so glass-front cabinets went in there as well. I was surprised at how much they wanted changed. So, yes, as someone mentioned above, 55 is not dead. About the bigger fridge… I’d say “yes.” It was one of the things my in-laws complained about and up-sized.
Is that Rossmoor? Make sure you check the HOA before changing out the appliances. Some of the HOA’s maintain the appliances and they will not cover it if it is a replacement. Seems like a silly rule, but I have heard it more than once in there.
Yes Meredith! We are working with the board to get all approvals, always important with HOA!
This may have been covered in the previous comments, but the control is not intended for use by an individual in a wheelchair. Accessible cookbooks have the controls along the front; you can’t reach those knobs from a chair. If you want to accommodate a potential chair user go ahead and get a side-by-side fridge. A person in a chair can’t access the freezer with a different model.
My thought would be to raise the cooktop, but then I thought if my grandmother were cooking a HUGE pot of sauce or soup in a stock pot, she might not be able to see in the pot (or lift it really,… but nevertheless). I feel like most people don’t expect a lowered cooktop (unless that’s popular in that living community!)