Today is another peek into the home we’re remodeling with a design dilemma we will be tackling soon, this one is the debate between counter and bar height for the kitchen peninsula. This ledge is more of a stuff collector than practical dining surface, a dinner plate doesn’t even fit but I imagine it was designed to be that way on purpose in the original plan.
I do get the ‘divide the spaces’ look achieved with the bar height in this kitchen which looks out into the shared family room and breakfast nook space, but the narrowness of the wood shelf on top is odd to me. And say hello to the lovely vinyl wallpaper I have the pleasure of removing later this month.
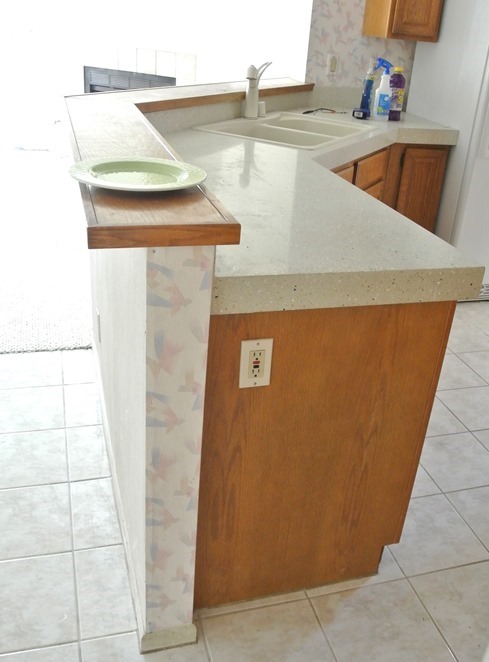
And then there’s the sink nestled in the angle which I can’t even think about moving (the cost! the headache!) since all the plumbing to the dishwasher and sink is inside this pony wall and we’re working with a slab foundation. I’m not a fan of the layout of this kitchen, I am a U shaped kitchen lover and this one isn’t like that at all. But since we do plan to replace the cabinets/counters/sink down the road I think that will satisfy so I’m going to work with the footprint as is. (That tile/carpet combo is also leaving this month, more on that soon.)
So it raises the question of keeping the higher breakfast bar as it is now but extending that upper surface with new countertops and corbels, or do we cut down the wall and extend a new countertop out in a single plane as one large surface to unify it all at counter height (my preference).
At first I was concerned about the sink if we cut down the wall thinking “there will be the splashing of the water everywhere!” but I realized plenty of well designed kitchens have islands or peninsulas with sinks at counter height.
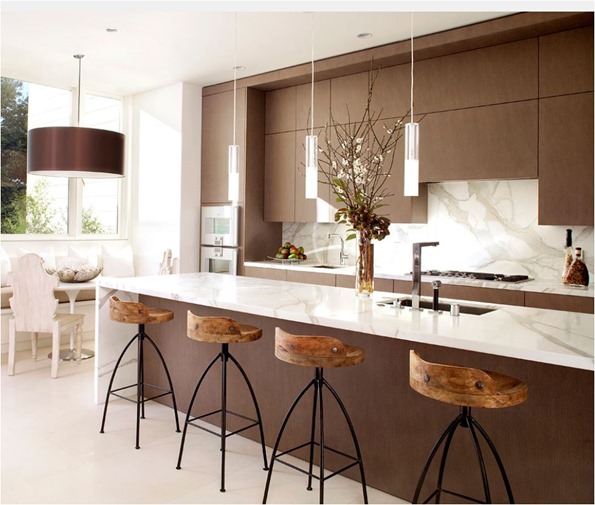
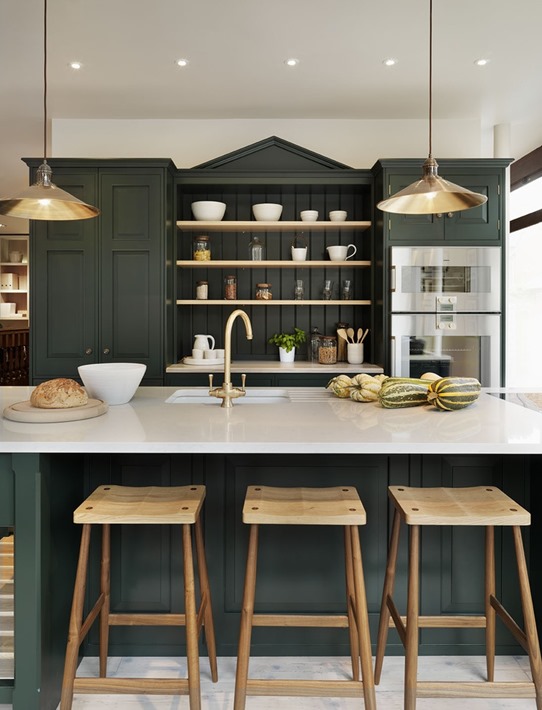
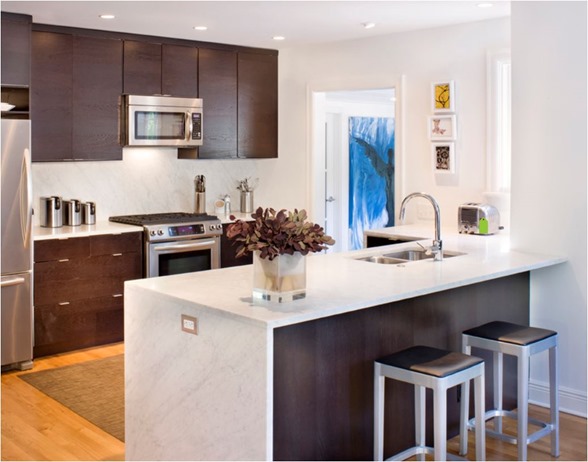

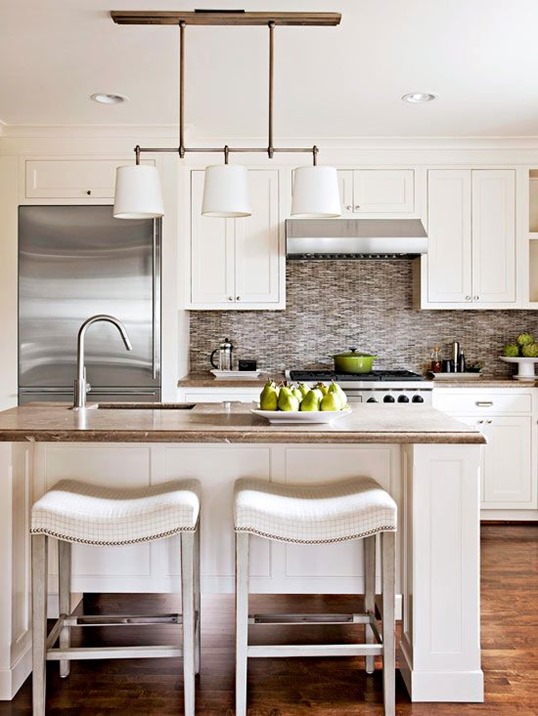
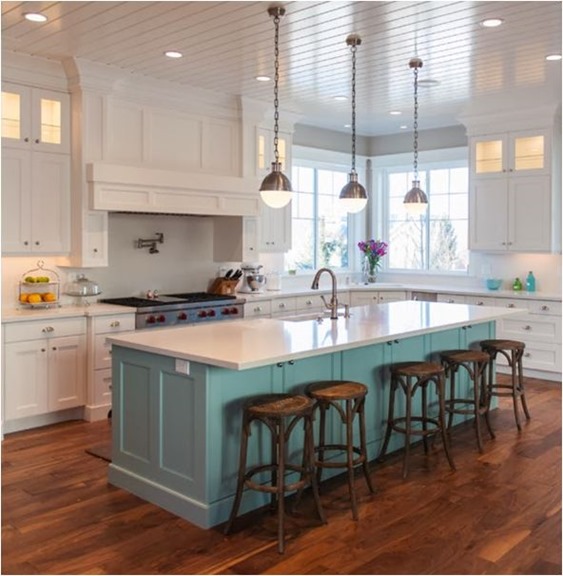
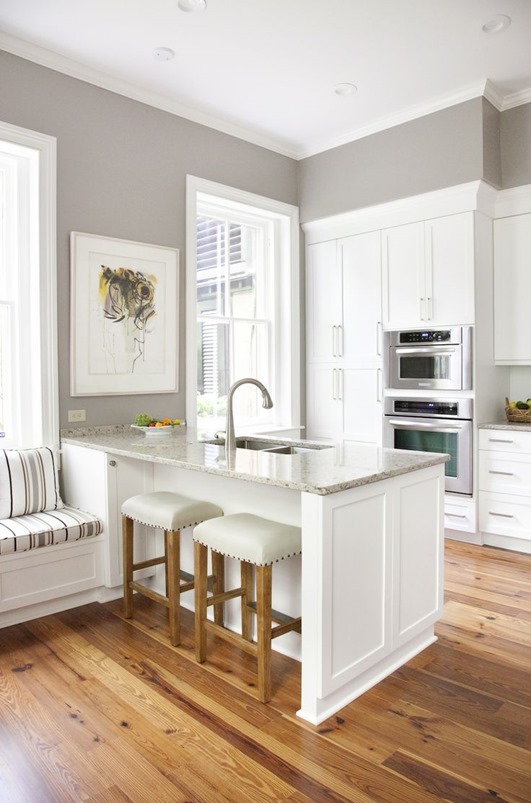
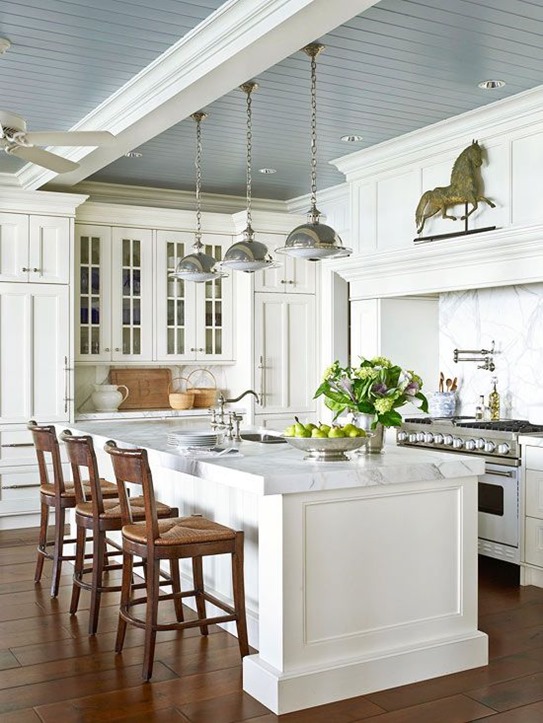
The reason I lean toward the counter height option is it feels more open to the adjoining space, but then again I see the appeal of the division and raised countertop paired with bar stools.
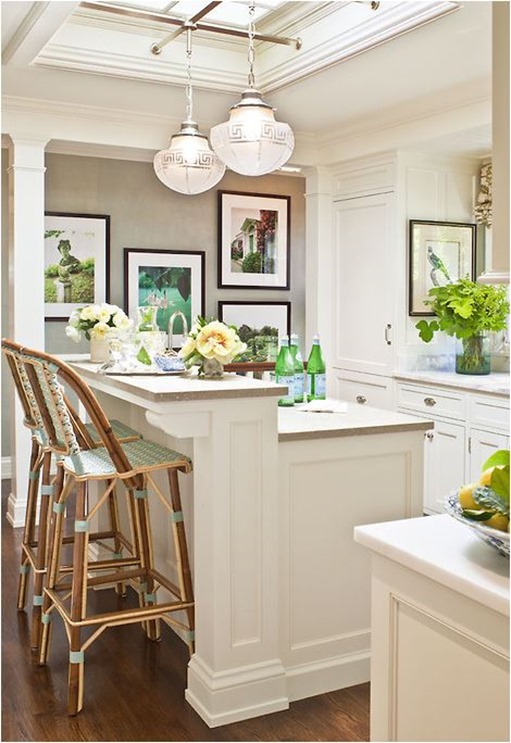
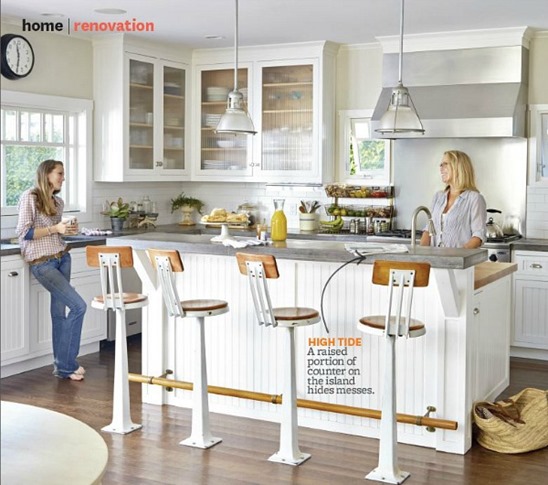
bhg via hooked on houses
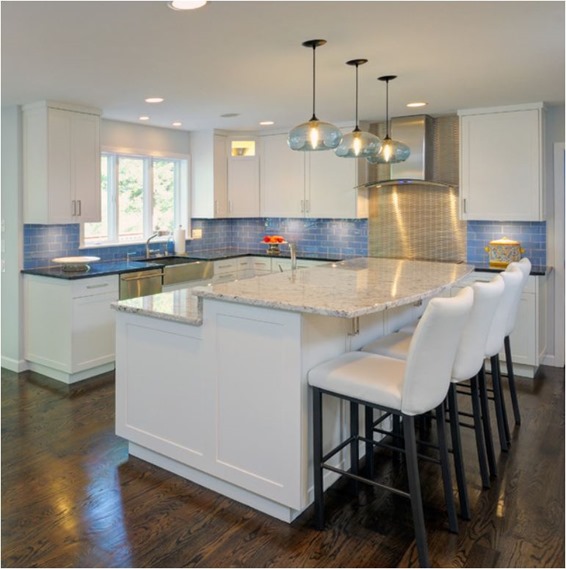

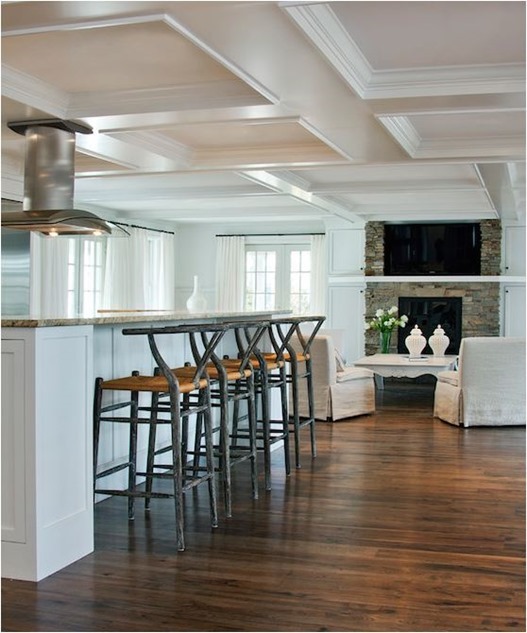
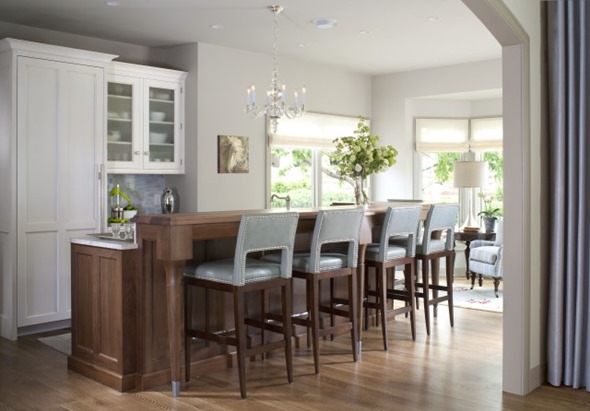
Both options allow for conversation between cook and family/guests and I plan to suspend some pretty pendants above. What’s your preference in your home’s island or peninsula, counter height or divided height with bar stools? ..
.
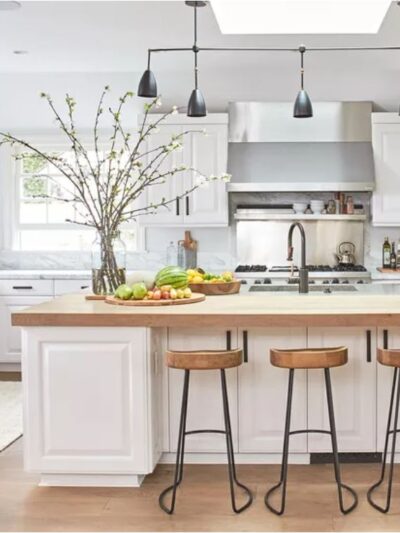
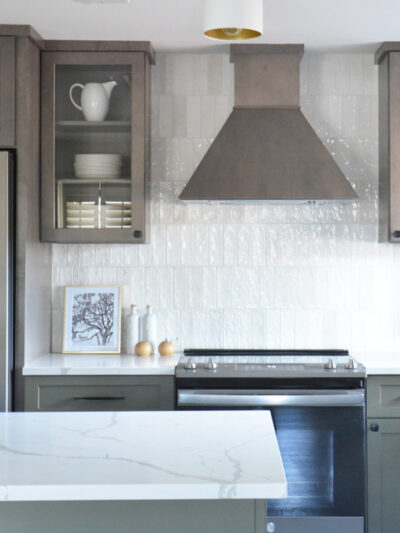
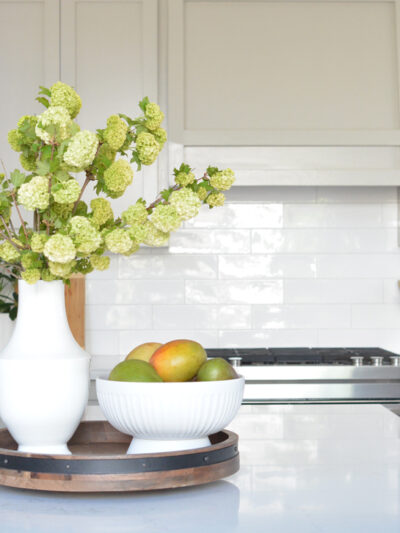
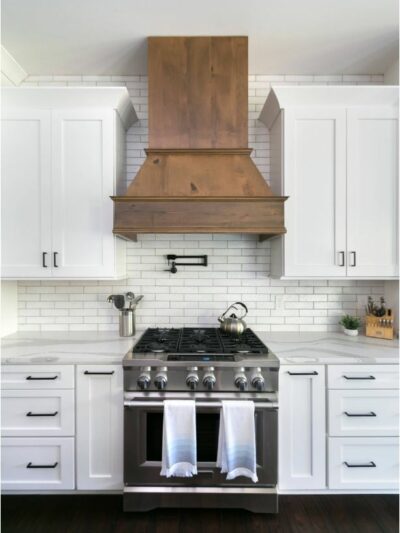

My littles are constantly falling off our counter height stools. So glad they aren’t bar height!
We had a counter like that when we bought our house. When we remodeled the kitchen, we made it uniform counter height, and I love it. It’s basically our only long counter space, so it’s great for rolling out dough, using as an informal buffet, etc. When my daughter had sleep-overs, the kids would make pizzas there, then set up an ice cream sundae bar. The counter is 36 inches wide, which allows the bar stools to be tucked under.
I vote counter height for sure!
Those inspiration photos were amazing. That being said, having had homes with both types of counters I definitely prefer the counter height. Since there are just 3 of us in the family, we’ve always eaten at the counter unless we have guests.
It’s sometimes difficult for little folks and older folks to navigate the higher bar stools. It’s also easier if you’re preparing food and eating it at the counter to be able to slide it across. Depending on the depth of the island/peninsula, it can be a challenge. It’s also easier at clean-up time to have it all one level when wiping down the counters.
Can’t wait to see more pictures of the renovation!
We had a similar setup a few years ago and decided to take ours to counter height. We love it this way because it’s so much simpler to clean up after parties, etc. it also makes for an excellent area to set out food for parties.
Looking forward to seeing what you choose to do!
So true about the higher bar stools Lin!
Our house came with an extra high counter on our island/sink area. That meant we needed extra high barstools. We custom made bar stools for our bar, but it’s so tall that it’s almost scary to sit there. It is harder for younger and older people to sit at the bar height. I do like how the bar height hides the mess in my kitchen from the rest of our open home, but I sometimes wish it was counter height. It drives me nuts how the extra tall part becomes a dumping ground for things. Plus, I dislike wiping down a tall section and a shorter section. As someone mentioned, wiping down one big surface would be easier! Can’t wait to see what you do. If anyone can accomplish bar height (or counter height) it’s you!
We are in the same dilemma about our counter. We too have the same corner sink and bar height counter. We have decided for all the above reasons mentioned to lower the counter to counter height when we put in new counter tops. I originally wanted an island, but in the end decided that if we lower the counter we will achieve a similar island look and the need for more counter space. Good luck with your decision!
If I could keep the counter around my sink as clear as the inspiration photos, I’d consider that option but I can’t, especially when entertaining! I much appreciate the screening provided by the divided height option. My last townhouse had a layout similar to your rental and I ended up loving it. As you pointed out, the counter wasn’t wide enough to dine at and I thought it was a very, very silly thing when I moved in. I only bought bar stools after my friends demanded a spot to perch with their cup of coffee/glass of wine/cocktail, etc. while nibbling on small plates and watching me cook. I’ll add that my townhouse was small and bumping that angled counter out enough to allow proper dining space would have cramped both the dining room and traffic flow and your place looks like it may be more spacious in that regard.
I still own my old townhouse and need to spiff it up for renting so I’ll be interested in all the comments!
Seems I’m in the minority but give me bar height any day. I hate looking at kitchen mess an with an open concept bar height hides it.
All one height! We have a 2 height counter and as you said, it just collects stuff. :( My parents have a huge counter that extends (closest to the first inspiration picture) and I love it. My parents redid their kitchen recently and moved from 2 heights to one. They wish they had done it sooner. Splashing isn’t really an issue- they have a lovely deep sink and just do a quick wipe after the dishes.
I have counter height in my home and love it. Also, something to think about too is I like the pendant lighting better with counter height with an 8 ft. Ceiling(which is what I think it shows). I live pendants even more with a higher ceiling. Just a thought.
We did counter height, but there’s no sink. I like the idea of the raised portion hiding kitchen messes, but I’m a total neat freak, so that didn’t really apply. :0)
We cut down that ledge in a condo and used the space to make a larger counter. It really connected the kitchen to the dining room and gave us more flexible counter space.
Go bar height! It will hide any clutter or mess during get togethers!
We just renovated our kitchen and were faced with literally the same dilemmas. We opted for a cabinet height overhang (knocked down the counter height one and lowered it). We LOVE it. Also, we have an odd kitchen sink angled just like yours and we just worked with it instead of against it and I seriously could not be happier. We also went with dark wood stained cabinets like you talked about a few weeks ago. You may be interested in checking out the photos of our new kitchen here: http://www.houseofhepworths.com/2014/07/07/our-kitchen-renovation-is-finished/
*I mean we swapped the BAR height counter for a COUNTER height one. I have vacation brain.
I despise bar height everything and I think the break in the counter from counter height to bar height is old fashioned and wasted space. When I renovated my kitchen a couple of years ago, our cabinet maker said that noooooo one was doing bar height anymore once counter height sitting came into vogue. And I agree, I don’t think that little shelf was meant for seating or eating, just a wall separation to the family room. It wasn’t wide enough for chairs or place settings! Then again, once everyone gets their counter height eating areas, the world will fall off its axis again and will revert back. Whoever thought brass would be in again????
Wow. What a great collection of photos, and what a tough decision. I was all for the all countertop, till I got to the photos of the split countertops. I think the caption “The higher bar hides messes” may have convinced me on the split.
Thanks for sharing.
Ang
I definitely vote counter height. I love the cohesive look it gives. I think it makes the kitchens look larger too!
Bar height. We have an australian shepherd and counter height means twice the food theft. We put a pass through into our kitchen http://lifebeyondsilicon.com/2014/04/13/our-kitchen/ and put the ledge in place for just this reason.
I had this same debate recently on my blog. I was about to pour concrete countertops, and needed to make a decision — bar height or countertop height? So I put it forth to my readers, and the overwhelming majority preferred countertop height. So that’s what I did. I’ve only had my new countertops for about two weeks now, and I absolutely LOVE the large peninsula where everything is the same height. I actually opted to forgo the bar altogether and just put extra cabinets on that side. We’re not really breakfast bar kind of people anyway. But I’m so glad I went with the countertop height. That extra space just seems so much more usable than that skinny 12-inch space on a bar height countertop.
Great insight everyone, thank you so much!
Counter height! Hate climbing up into bar height chairs – and having my feet dangling. Not comfortable at all.
If I was remodeling my kitchen I’d have more than enough storage.
(No need to hide it from company)
I’d go standard countertop height to invite every in.
We are going with Counter Height in our kitchen remodel. We may do bar heights in our basement when we get to that point b/c there will be guys bellying up to the bar at the wet bar down there.
Allison, your new kitchen with stained cabinets is sooo beautiful, thank you for sharing!
Lovely inspiration images! We moved into a home that had been recently remodeled. It has an island with all one counter height. I love it for entertaining, and makes the kitchen feel much more open than if it was segmented in height. Have fun! Kari
I have a similar re-design of our kitchen going on at the moment. We’re moving the sink though to another spot so it isn’t in the way…I’ve got the little ledge thing going on though and that will be removed in the next few weeks so it’s all at one height. My husband and cabinet maker were concerned that we’d be leaving the area open to all the mess in the kitchen that, once the ledge is gone, will be clearly visible from the dining room…but I want it gone. I’ll just have to learn to keep things neat…and so will my husband!!!!!
Great pics by the way. They’ve given me some inspiration
The bar height ledge you have wasn’t designed to be sat at or hold dishes. Homes like that, with floating sinks out in the middle of a room had those ledges to conceal kitchen mess. They’re practical from that standpoint – no one wants to see a pile of dirty dishes in a sink from the often adjoining lounge / family area. But then again, I hate open floorplans and like my kitchens (u-shaped all the way for me too) tucked away.
Personally I would absolutely move the sink, plumbing and all. I must have my sink under a window or I go mad.
I wish I could Jane, there is NO window in this kitchen on the other side (another thing I don’t like) and moving plumbing with a slab foundation is really difficult and expensive…. :(
We are tackling the same dilemma! Thank you for all the beautiful images!
Counter height just looks and feels smoother, cleaner design. I’m not saying the bar height isn’t just feels too diner/bar to me.
I vote for bar height. I like to cook and make a mess in the kitchen, and I can’t relax and enjoy myself during dinner if I see all the meal preparation clutter. Our sink and dishwasher are in the island, too. We have a nine-foot long bar, and it is great for serving food! I have hosted many parties where it’s worked perfectly. We also put a small soffit over the bar and around one side of the kitchen to delineate the space, and I’m so glad we did! I like the way it divides the space so the kitchen feels more separate but still open.
Counter height, definitely. I have had both, Counter is more versatile. If you need to hide messes, there are other decrative means for doing so.
I tend to like counter height since we have little ones and would be more comfortable letting them hop up on counter height chairs vs bar stools, but as a kitchen designer the reasoning for bar height includes disguising the mess of a kitchen (especially the sink area) and allowing for a surface to do bills, homework, electronics that would be free from a water accident. Bar height also allows for outlets along the wall – much more functional for plugging in a coffee maker or blender near the sink. The only reason I could see for the current “ledge” design (vs a full bar where someone could sit and eat a sandwich or bowl of cereal) is not enough room for stools etc… most people like to hang out at the kitchen. I have a pass through in my kitchen that is a simple ledge and let me tell you – most of the time, people hang out there and when I don’t have company, it’s a HUGE collector of random things that I despise! Its helpful to hand dishes to set the table through the opening… in the end I think it’s a personal preference with some factors to consider. Love reading your blog via email! I’m not working in the field in this season of my life, but it’s fun to read and be inspired!
Now picture all these lovely kitchens actually being USED during kitchen prep, and pre-clean-up. It has less to do with water splashing around, and more to do with what do you want to see from the room it faces. If you are one who never leaves a stack of dishes (clean or dirty) on the counter, and your sink is always empty, then counter type is fine. But if you are not so on top of things, hide it behind the ledge (wide, of course). We have a 3×9 counter height island with NO sink or appliances in it. I sew, so it is great for cutting out fabric. Next house will have a wide counter AND a bar.
Well, Kate, in case you haven’t figured it out yet (and I’m sure you have!) counter height is the way to go. Much more practical (more usable counter surface) , better looking, safer for the kiddos (lower stools) and allows for better flow between spaces. Have fun tearing that bar counter out!! Looking forward to seeing it done!
Counter height for sure! In a world where everyone seems to be running around from place to place, counter height allows us to connect with our friends and family while still being able to get our work done in the kitchen. Originally having a U shaped kitchen and subsequently adding a counter height peninsula has brought hours and hours of time to connect — family cooking and baking, friend chatting, after school snack chats, large prep surface for me and most importantly, as the main cook in the family, I get to face out while I prep and engage with my family and whomever is with me. It’s so important in today’s busy world to take what little time and space we can to be with our families and friends. Bar height creates and uncomfortable separation–as in “a wall between.” With respect to any potential mess on the counter? A nice deep sink seems to be able to take care of that in one sweep. :-)
We went with counter height both times we’ve built/remodeled. I’ve liked it that way because it allows for us to use it as a buffet of sorts when we have people over. Whether it’s a meal or just snacks (like the super bowl) it’s nice to have that expansive space to use. I feel the same way about the small top of the bar height. It feels awkward to me. I feel like my kids could knock over their drink or plate easier on that (not to mention a longer fall if they fall off their chair). I don’t think the splashing is too much of a concern in my mind. Good luck with your decision.
I generally despise two-tier counters. In photos, one solid, large counter is so much lovelier. However, if I lived there, I’d need the second tier to hide all the dishes in and around the sink. We’re always behind on loading and unloading the dishwasher, and we let hand washable stack up a bit before we wash them all at once. I would not want to see those piles from the living room or hallways.
As I look through the replies, I didny see much about splashing water. I love my counter height, on one level for our tight space. It is perfect for buffet, eating and visiting, and has been for 15 years. However, our old faucet broke last year and I replaced it with my dream faucet for our future remodel. I now have splashing issues that I didn’t with the previous, smaller 80’s style. If you go one level, consider how high the faucet spout will be and consider a smaller scale faucet.
I’m being repetitive with a lot of other commenters, but I think counter height is so much more convenient. Unfortunately my kitchen doesn’t have an overhang at the end of the slab to sit at, but we have a large slab (counter height) that I constantly use as my prep space. I have friends with similar setups as some of the ones you posted (counter height where the sink is in the middle) and those set ups feel more personal. It allows you to converse with your guests/family more freely, without feeling like you have a barrier. And as others said, it’s SO much better for putting stuff out on for parties. I don’t have kids, but I would imagine it’s much better for feeding the kiddos too. I feel like you maximize your space with a large counter versus the counter/bar height separation. Good luck!
Hi Kate,
I have the same useless ledge with the sink here as well but I don’t have the curve on it, it is just a straight pony wall. My kitchen is actually pretty big but I have never liked the raised ledge. The family room is right off of this as well for an open concept. I have often thought about doing away with it. I do have 3 separate work areas, one against the opposite wall with the cooktop on it, a pretty good sized island and then the one that we are discussing with the pony wall and the useless ledge. So I don’t feel like I need it for space but it is a dust collector like you said. Why do home builders put these in? I don’t get the reasoning behind adding a ledge that I have to dust quite often. Anyway, I am very interested to see what you decide to do with yours. I cannot wait to see your transformation.
Hi-
I am a former kitchen designer. Several schools of thought here. Think about clutter after cooking. If you are concerned about guests seeing dirty dishes, you may want to keep the eating ledge but widen it to hide the mess. Alternatively, you could add an extra deep sink to do this. Or, you could also be a super neat cook and not be in need of that! I like the clean lines of a smooth top with no raised eating ledge.I also like the stills on the other side as a place for gusts to sit and enjoy a nip and nibble. They can chat with the chef but stay out of your way. Looks like you are tight on space and this would create cleaner site lines. Also think about your countertop material and design. A product with less pattern would help achieve a calmer look. I like and recommend Zodiaq by DuPont. Great company to work with and a great product. You get he look of stone with the ease of a solid surface. Enjoy cooking in your new kitchen!
Counter height give a sleek uniformity to the overall presentation of the kitchen and flow between spaces. Can’t wait to see what you do!
I have a word of caution against bar height which is what I have in my new home (builder’s choice). It is much harder to find bar height stools which you can sit at comfortably. The standard size seems a little low to us and anything else is three times the price! I miss my counter height island for sure.
I’ve had both set ups as well. I prefer counter height for aesthetics but ONLY if there is a lot of space and if the sink isn’t visible from too many other angles in the house. I don’t like seeing the (always inevitable) one or two dirty dishes next to the sink. Also, while it is awesome for food serving, if you set a buffet up on the counter height space, don’t forget to consider what happens when dirty dishes also start to pile up. The beautiful display of food you have put out begins to co-mingle with the dirty plates. Unless you want to stand at the sink during your party and put each dish in the dishwasher/wash it as guests finish eating. Again, if the sink is far enough away and the counter surface is large enough, that isn’t a problem. Good luck!
I say to leave it flat. The additional height really doesn’t hide anything, but does make it harder to keep clean (You have to wipe the counter from both sides). That space is narrow already, so you will enjoy having more room to spread out. I have it flat in my kitchen and it can splash, but just make sure you get a deep sink and a faucet with a sprayer to minimize that. You can always use a very deep counter for food prep!
Oh, the temptation of hiding things behind that bar wall! It makes your counter space look awfully tight– seems like extending the counter without a bar will open up the kitchen more and modernize it, AND give you double the counter space!
Prefer counter height as it keeps my kitchen open at eye level for entertaining.
I am more of a bar height person, but could go with either. The very first example shown puzzles me a bit, though. How would one possibly sit at that low counter in those tall bar stools. Looks painful!
10 years ago, when we built our house, we installed the two tier island with sink. This year, we replaced it with a one tier counter height slab and it was the best decision we could have made. I think the two tier cut the space in half and water collected where the joint was (not good) You might want to consider a faucet that swivels, it’s perfect for filling our pet dishes that are located on the other side. Also, we had bar height wood stools and were able to cut a few inches off them and reuse them at the new height. Can’t wait to see what you do and I love your fabric collection
I think it depends on how much counter space is in the rest of the kitchen. My parents have this split counter height thing going on, and my mom despises it. They have seemingly a lot of counter space, but once you take it up with small appliances, there is no one large surface left in the kitchen. The space around the sink isn’t big enough to do anything, and the “bar” is only useful for eating or collecting junk (which she also hates). She wishes every day that it was one big island instead of the two height nonsense.
We have a single counter height area and I would NEVER do that again because the island looks cluttered if you have even a single cup laying next to the sink. And if you’re entertaining and have dirty dishes, they are much more visible than if you had a bar height area to block the view. Living with mine every day, I am annoyed with it on a daily basis. I’m sure yours will be amazing whichever you choose though.
I prefer the bar height. When I entertain I do a lot of cooking, and I usually can’t keep up with handwashing all my pots and pans AND tucking them away fully dry before guests arrive. I hate that they can see everything straight into the kitchen…sometimes I even hide the dirty lots and pans in the cupboards so they stay out of sight until I can get to doing them after they leave. Counter height is great if you can always keep your kitchen looking magazine-worthy, but I think most of us prefer a little more privacy so everything in the kitchen isn’t in direct sight while we are hosting.
Our kitchen layout is same as the Summerhouse Interior Design photo with a counter height island. No problems with water splash, but rather water ‘run-off’; water meanders across the counter. Another reader mentioned proximity of sink and dirty dishes when using island/bar for eating space/buffet. I think the decision re: bar vs counter relies on the size of the island: Is island large enough to allow for adequate separation between the Good, Bad & Ugly? Btw, our kitchen faces our dining room. Recently, we hung a mirror on wall opposite the kitchen–I was appalled at the ‘view’. Since I sit with back to kitchen during meals, I did not realize what our guests were facing! The mirror revealed the shortcomings of an open floor plan and anything less than a pristine counter.
Counter height. The wall that supports the bar is just wasted space. You would be amazed at the difference that moving your cabinets 4 inches will give you in terms of space. Also, our bar is just a collecting place for junk.
Bar height! We switched in our last house from counter height to bar height because who keeps their spaces completely free of dishes, both dirty and clean? No one, except in a photo shoot. I couldn’t stand looking at all that mess and was so much happier when it was hidden.
I actually read via a feeder and had to pop over today just to comment! When we redid our last kitchen, we knocked down a barheight wall that was very similar (right down to the sink at an angle in the bar), and it transformed the feel of the kitchen. It doubled (or possibly tripled) our usable counter space, it opened up the feel into the adjoining room, and it made me accountable for my mess so I ended up cleaning the kitchen more (not as much of a concern with a rental, but there it is!). The splash back was never really a concern as we had a really deep sink, and we never had runoff. We had a stone counter professionally installed, but we did the demo and re-plumbing ourselves. It was a fairly straightforward, and unless your plumbing is really screwy, I don’t know if it would be a complicated fix.
I like the grey crawford photo which has the higher tier having a wider top for truly usable dining.
I prefer seeing less of the sink & it’s fixture even if it’s a beautiful one because – life happens & sinks are seldom empty when life is happening. Hide the mess !
I’d definitely go counter height for the whole thing. I’ve lived in places with the bar height behind the sink and it’s actually more of a pain than its worth. First, it makes that gross spot behind the sink that collects water and debris from dish washing much harder to wipe clean. Nobody likes to have to scrape off hard water stains that build up. Second, in my life at least I’ve never had anyone want to sit there and watch me work. I say, if you’re gonna sit there, get in here and help me cook! Third, we all know that there’s never enough space around the sink when it’s time to wash dishes and all that luscious countertop is soooo useful. Finally, if I can see the mess from the rest of the house, there’s no way I’m going to relax until it’s cleaned up, and that’s actually a very good thing.
I’ve had the counter height without a sink in our last house and loved it. However, with a sink, I’d definitely want bar height. We put a pass through into our dining room and wanted the additional height because I didn’t want everything to be in full view. It seems to be a a definitely personal preference. Beautiful examples, btw.
I would definetly change to counter height, it will make the room feel bigger and oddly give you much more useable counter space. You should get a quote on the plumbing. You can leave the sink in the area, but straighten out the counter. Great inspirational pics, I can’t wait to see what you do with your space.
Sounds like I agree with the majority of people. In our last house we had a bar height counter that looks very similar to your top photo. The upper counter was very narrow and often it was the landing spot for stuff or dishes kept getting pushed off, due to its narrowness. In our new house, we have both an island and an peninsula and we made both counter height. I ADORE the expanse of uninterrupted counter. Yes, we have a sink that can be seen from anywhere but that is less annoying to me than the raised counter. I wouldn’t go back to bar height again. If you are curious, here is the kitchen in our new house, the house we built ourselves. These are all concrete countertops that we poured in place. http://thousandsquarefeet.blogspot.ca/2013/08/house-tour-kitchen.html
It’s lovely Chantelle!
We are building later this year and I’m also agonising over the kitchen island.
What floorboards did you use? They are lovely and I love the colours.
My MIL just redid her kitchen and got rid of the two-level area, and it has made a world of difference in the look and function of her kitchen. You may not always need that bar area, but you will always appreciate the large expanse of workspace in the kitchen.
We have a granite counter height seating area with a sink. I like the look of it but with the under mount sink water tends to get everywhere in that area. I always have to warn guests if I am using the sink and they are sitting there that they might get wet. And we never put food while entertaining in this area for that reason. So it looks great but not as functional as I would like. Also – I do secretly wish I was able to hide mess instead of always having to be tidy.
I love your beautiful inspiration pictures. I recently acquired some bentwood stools like the ones shown in your 6th picture and am now inspired to get moving on refinishing them.
I look forward to seeing all your progress.
I love the additional height of bar height. We had a breakfast bar custom built for our kitchen and had it made bar height with storage underneath and we absolutely love it.
You can see it at: http://www.wifeinprogressblog.com/new-kitchen-barstools-finally/
From the view of your photo, it looks like we have almost the exact same late 80’s kitchen, right down to the corner sink that looks out to the family room. The only difference is our stove is where your refrigerator is. I had the same dilemma as to what to do with the small bar height counter. I wanted a bigger open counter space that would give me more room to work in our small kitchen and give space for my 4 kids to help me, but I knew realistically my sink would never look clean, pristine, and dish free like the magazine/blog photos do, yet I didn’t want the view of dirty dishes (and all the other assorted items kids tend to leave around the sink area) from the family room. We took the bar counter down right to the outside corner of the sink (the corner closest to the long counter) and finished it off with a rounded edge, so it looks like it was supposed to be that way. It gave us the best of both worlds… a large flat counter top for food prep that can be used from all sides and a sink area that is hidden from direct view. It also made the kitchen feel much bigger and gave us so much more usable counter space. This might be a good solution for you too. If you would like to see photos, I can email them to you. By the way, I am the reader who asked you about your lavatera plants in your backyard several years ago. I planted one in my yard and love it… it is covered with a mass of beautiful pink flowers right now!
Thank you Linda, I’d love to see pictures of that solution, it sounds ideal, and I love that lavatera plant!!
I know this is an old post but I was wondering if you could send a photo of the solution you had for your countertop. I too have an island that has a sink and two levels of counter space. I want to lower the bar height to counter height on one side but keep the sink hidden from view on the other side.
I ended up lowering the countertop to counter height and it gave the space an elongated peninsula. It means you have to stay on top of dishes more but I thought the look and feel was so much better. You can see the final kitchen here: https://centsationalstyle.com/2015/08/kitchen-remodel/
I love the looks of the counter height but hiding a mess sounds appealing. If bar height i would definitely make it wider. That narrow shelf is silly. Even though i tend to messy in the kitchen i probably would go full counter height. We have that now (without a sink) and eat at it all the time. I am short and my feet dangle already, bar height would feel like a mountain to climb.
Tough decision! Both options are great but I doubt there are many families that can keep their sink area clear day after day. I wish there was a compromise, counter height to the left of the sink and a small area bedind the sink extending to the wall would have a higher counter to hide the mess of dishes drying, water splashes, soap dispensers etc that are inevitably found surrounding the sink.
Can’t wait to see what you come up with!
Counter height! The other advantage of this is that you can get a much bigger sink. We used to live in a house with the counter height island with the sink in it and now our sink backs up to a window in a much less deep counter. I was spoiled for so long with our huge sink, our current sink makes me crazy!
We have a bar height divide between our kitchen and family room and I think if I had a choice I would go for counter! I think counter height ‘invites’ both rooms into each other for a welcoming flow. With the higher height it seems like it gives a message that says, “you stay there- where you belong and I’ll stay here, where I belong”. Today’s living and entertaining is so casual, and with the kitchen truly being the heart of the home, it is essential to remove any barriers that don’t encourage the inviting sense we are all wanting. Go low!
We have a counter height dining room table (and a counter height outdoor table- my honey likes counter height!) and a bar height breakfast bar. The breakfast bar is part of a pass-through that bridges the kitchen and dining room. The kitchen peninsula is counter height for prep space. I prefer the bar height for those who are sitting, enjoying a glass of wine while I’m finishing up my cooking/plating. It adds a nice depth to the rooms. And the counter height dining room table stands up (no pun intended) to the height of the breakfast bar. I think a traditional dining room table would feel very low in the space. Hope this helps!
xo
Jamie
http://snapginger.com
I have to say I love the counter height best. Gives you more clear work space and makes for a more open floor plan. With all the offerings in counter height stools these days I don’t think finding a good option will be hard at all.
We have almost an identical configuration in our vacation property. The ledge is wider, though. I had quartz on top and wrought iron corbels and it looks great. Mess out of site when you are at the kitchen table.
Bar height. Just built a vacation house in the mountains. A wonderful open floor plan..great room, dining space and kitchen. Bar height keeps an open look without seeing all the prep and clean up work from the great room and dining space. also a great space to set up a buffet without have the dirty dishes next to the nicely presented food.
We made sure we did the counter height island when we built our new house. Even though I am tall, I cannot stand anything bar height and those bar stools. Especially with kids. I’m not sure why anyone likes those bar height kitchen tables either. If people are making the excuse that the bar height will “hide” your dirty dishes, I’ve got news for you. They are still visible. Its just an excuse. Come out of the 80’s and go counter height. You will not regret it! so much better for family time and entertaining.
Personally, I hate bar height ANYWHERE! I have left restaurants before when all they had were bar height seating. It’s uncomfortable to sit at for us older folks, and I like the expanse of a counter height. The only thing they are good for IMHO, is to hide clutter – easily solved by being more tidy!
Bar height! I have this in my kitchen sink peninsula set-up and love it. Clear delineation between messy counter prep space and clean, can eat my food here space. And can use the higher bar top as a buffet line while still having other randomness going on the counter below it. Many friends have the counter height and I get grossed out when we eat there and the sink spill-over is inches away from our food eating on same space.
We have a peninsula with a similar shape and sink placement. I love our counter-height countertops. I think it looks better, and it’s more practical when working in the kitchen. I love having such a large area to work when rolling out dough and such.
The only advantage to bar height that I can see is hiding messes…. But the mess is still there. It will still be visible as people move through the home. Either embrace the mess or clean it, I think.
My friends, whom I helped cater parties, had this exact same setup and I have to say I loved it. It was great for entertaining and hiding the mess of the sink. They had a deep sink and one couldn’t even see all the dishes, etc. from the other side. I hate seeing that when I entertain which is why I’m glad I have a separate DR. I really loved having guests cozy up to the bar section, but not be in my way when prepping. I would extend it for an eating area, however.
Growing up we had the counter height type bar, but it was completely open, no sink. That was great for kids, but the setup was totally different. I like that for an ISLAND and would despise the tw0-tiered approach in that instance. However, I don’t view this set-up in the same way.
WOW!!
You”ve generated a lot of comments!
You’ll notice that all of the kitchens in the pics above are show-ready and spotless.
Unless you are a slave to your kitchen and live that way, I would strongly encourage you toward the bar height, just widening the current surface using corbels. I loved that style in our custom-designed kitchen!! It worked great for buffets, visitors at the counter, etc….but it kept the kitchen mess in its place–the kitchen only–so that it was not on DISPLY to the rest of the home when entertaining!!!
I never felt cut-off from our guests–but if I dropped the bowl of mashed potatoes upside down on the counter, I was able to easily recover it, pepper the top and everything was still good!! LOL! Just kkdding!!
Enjoy your kitchen project!!! And think of me if you ever do drop the potatoes!!
i, too, was faced with the same problem, minus the sink in the island. While the higher countertop “hide” stuff from the fmily room, I opted for the counttop heighth with barstools for eating. So happy I went that way. Island is huge and can be used for so many things. Way easier for kids and myself to sit at. The only way to go.
Counter height. It’s too easy for little things to pile up under the bar height ledge. The flat surface looks cleaner also.
I vote for counter height too. I have a similar configuration in my 80’s kitchen. However, our bar height ledge juts out into a 3′ walkway, so no room for barstools. It has become a dumping ground for mail, library books, newspaper, etc. I would much rather the surface be all one height…
We have granite counter tops (and bar top), but I dislike seeing the perpendicular joint on the sink side. Also, it’s difficult to clean behind the faucet since there’s not much room between the faucet and that perpendicular granite slab.
If I had the money and was remodeling our kitchen, I’d flatten that bad boy. :)
I greatly prefer the counter height option. To my eyes, it is a far more clean, contemporary look. Of course, that means you lose the hide-the-dirty-dishes factor, but in this case, style over practicality!
I think leg room is something that also needs consideration. Nothing is worse (in my mind) than sitting down at the counter and realizing I can’t pull my chair up to the counter and be comfortable.
I really dislke the feeling of where should my knees and toes go vs them hitting the cabinet under the bar. Maybe straddling the chair, to the right or to the left? Or I could perch on the edge of the chair, slouch over the counter (painful for the duration of a meal) or just deal with the dreaded gulf of space between myself and the counter lip?
The Taylor Brian picture above makes me shake my head and want to cry. Such a beautiful kitchen. It does have a ton of room on the counter for my plate but nothing underneath for my legs.
Did I mention I am only 5 foot 3 inches tall?
I think counter height is personal preference. Bar height “hides” the mess of daily living. Counter height gives you extra working counter space. I look forward to what your solution will be.
Lots of great thoughts here! I think it really comes down to what you think the future homeowners would find most functional. You have said this is an investment property so I assuming you will either sell or rent. For a busy family of 4-5, I definitely think bar height would be useful for morning meals and snacks, homework time, and concealing the dirty dishes that are inevitable as you run from kid activity to kid activity. On the flip side, a very young or older couple doing lots of entertaining might find the aesthetics and large open counter top more beneficial. Who is your target homeowner and how will they use that space?
I went with bar height in my kitchen remodel a few years back. My kitchen designer recommended it because he said I would not want to be looking at dirty dishes in the sink. I have had no issues with it, other than finding the appropriate height stools (3 tries). Luckily, the colored metal ones from Target were the perfect height and they add a splash of color (I got them in green). Of course, the width is wide and we occasionally eat there. Mine is similar to the white kitchen from taylor brian construction, with cabinets on the underside.
When I added granite to my kitchen, I never gave it a second thought about making my bar height counter- Counter height. I wish I had. I would much rather have counter height in my kitchen. My neighbor did that and also on the open end inserted a book case for some of her cook books. It looks wonderful.
I wish I would have done the same thing and made it counter height, it gives her so much more roon.
100% Counter Height…said with love :)
If my kitchen cod always look like the above photons I’d go counter height. But! I am a busy homeschooling mom of five kids with allergies, so I have to cook all meals from scratch. Having a bar height counter gives me the peace of mind I need to sometimes leave a dirty kitchen for a few hours while I do more pregnant thing like read to my kiddos. Otherwise, I’d feel pressured to forgo the time spent with kids to ensure a spotless kitchen.
I think if I were to go with counter height, I’d make sure to get an extra deep sink to hide the the dirty dishes and cutting boards. :)
I find it hard to decide without knowing more about the layout and clearance on the other side of the ledge and how much depth could be added. Also without knowing the kitchen layout, it is hard to determine whether storage, seating or counter workspace is needed. I see a lot of barstools used everyday and a lot that seem unnecessary. I have a enormous island in my kitchen (18′) with a sink. We have a 9’x14″ raised portion behind the sink which hides the mess and I love it. I can display seasonal items up out of the food zone, display breakables out of kid reach and it is a great surface for setting out nuts and nibbles for parties. The shallow cabinets under the raised portion make the best pantry I have ever had as nothing gets lost in the depths. But we also have a flat counter area with stools that is great for messy cookie decorating and such. The counter stools at the flat area are very comfortable for all ages. Had you considered a bit of both? Screen the sink but open up the rest? That faucet sticking up really bugs me. Without knowing more, I think my vote would be for a higher surface with shallow cabinets under instead of stools. You can never have enough storage.
Great tips Roberta! I have considered adding a column at that corner and keeping the sink area closed off and opening up the side where there would be stools to counter height but it can’t look hodge podge or weird…. still have to figure this one out !!
Well said Nicole, the dirty dishes are always visible with the counter solution, hidden with the bar… I do so love the idea of one large single surface for food prep and entertaining. I’ll share pics of the other side of the kitchen soon, it’s a L shape with the range/micro on one wall and cabinets on the other, lots of counter space and storage there. Decisions decisions!
Kimberley your reasons for counter height are so inspiring, thank you for that reminder! Amazing how choices influence living…. so grateful for all of these comments!
Great point Susan – NO mirror on the opposite side!
i prefer the counter height for that area of the counter. you can still have shorter bar stools up under it if you really want, plus as you said, it’s a bit more open and creates a cohesiveness with the other space. i think it looks more “modern” and up to date if you have it all one height, in my opinion as well.
good luck choosing!
What is the current counter material? Always thinking about saving money–is it possible to keep the counter for now and just drop in a single bowl stainless sink and get a new faucet? If you do not need the bar stool area, you could just add some glass cabinets on the wall and then put a nice butcher block counter to replace the wood that is there. You would not have seating, but you would have lots more storage for pretty dishes and have a nice wide ledge for serving meals. Not sure if you have another area in the kitchen for a breakfast or casual eating area. If you paint the cabinets, you could use new butcher block counters, which are far cheaper than solid surface materials. If I was replacing the kitchen at some point, I would consider the wood counters. Waterlox finish on wood is very durable.
We just had our kitchen remodeled 6 months ago and now have a bar-height eating area. I hate it!!! I don’t like having to slide up ONTO a barstool instead of just sitting. It’s impossible to sit on a barstool to put your shoes on. I feel like you can’t even relax and have a cup of coffee because you have to sit up to the bar. I am honestly waiting for the day when I fall off the stool!
Bar height, love that it hides the mess in your kitchen.
I’d go with bar height too if a sink is involved.. and counter if there is no sink. Coz if it is a happening kitchen and not a showroom then there will always be some dirty dishes around … Aint nobody got time for cleaning up every dish the min. it hits the sink..:) It will look more messy from your beautiful room. That bar height adds a casual look but it could be a little wider with corbels, something like Lettered Cottage did to hers.
I’m in a rental now with a sink at counter height and I hate it. It’s a beautiful kitchen otherwise with gorgeous granite and stainless steel appliances. But the water splashes everywhere, right where people sit and eat. If someone goes to rinse their plate it splashes the people still eating. Beautiful design aside, it should be practical for the design to be fully appreciated.
I would go with bar-height. What the counter-height pictures do not show is water, water, everywhere! If there is enough room, bar-height is better. Besides the water issue, it also cuts the view of the stove-top, and pots and pans in the sink when you sit to table for a meal. Very nice.
I find the counter height esthetically pleasing however if the sink is there it is not practical. I noticed in all of the pictures I do not see dish soap or other common items that would be inconveient to put under the cabinet when not in use.
We are currently looking for a new house in South Carolina and it seems as if every single kitchen we’ve looked at has the same layout as yours. I’m a clean straight lines kinda person and the caddy corner angles and skinny bar height counters drive me a little mad. I would definitely take down the counters to counter height (and in a perfect world, relocate the sink).
If you like the room devider aspect of the bar height I would keep it. Also if you do alot of entertaining it can come in handy. I love the chairs in the hooked on houses picture, they are really simple but unique!
I was going to point you in the direction of Kristi’s website (addicted2decorating.com) and her discussion of this very topic. There is a rigorous discussion there in the comment section and good examples of both options. It’s a great resource!
My mother’s kitchen has this and she has always used it as a serving area. No chairs or stools. Guests could go along the outside and dish out food.
I have a new home with a very deep sink in a counter bar height island. I love it. The sink holds all the “mess” and also a suction cup plastic basket that corrals the hand soap, the dish soap and the dish scrubbing brush. Splashing is not a problem with a pull down faucet sprayer.
I’m a bar height fan. I like that subtle separation because, quite frankly, my counters and especially my sink are not always pristine. You don’t walk in and WHAP! there are last night dishes.
I prefer bar height. Mainly because I’m not a tidy person. I always have dishes in my sink because of the kiddos. I makes it easier to hide some of the mess quickly when people just drop by. :-)
As subtle as the division is with bar height, there IS a feeling of separateness. This can be good if you want to hide a mess, or if you just prefer a little “space” between the chef and people sitting at the bar.
The counter height is as you noted, more spacious feeling.. because it IS more spacious. You can really spread out whatever you’re doing. You’ll also feel more in community with whoever is sitting there. It has a more informal feel to it.
I’ve built homes for most of my adult life.. and I put in mostly counter height bars.
One, because I like them the best.
Two, buyers seem to prefer them, too.
So, if you’re asking, my vote is counter!
darlene :)
p.s. My pet peeve with any bar is the depth. Give it minimum 14 inches so people don’t knock their knees or feel cramped. (I prefer 16-18″)
Counter height….I love pictures 2 and 5…I am just not a fan of bar height.
maybe you can do a post on sources for counter hight stools….I cant seem to find any that I like :(
Having had both in different houses – I vote counter.
Counter is easier – for the following reasons:
Finding varietal chairs/stools
Sliding items across to guests seated there
It invites conversation
Everyone can sit in a counter height chair, but not so in a bar height (think elderly, disabled in
wheelchair, small child)
Counter can be fully utilized during for baking sheets, etc. when doing bulk cooking
Bar height is nice if you can extend the depth of the bar to 2′ to allow for plenty of room for place settings. Also, it does indeed ‘hide’/separate kitchen from rest of room. But that lends to the ‘isolated’ feeling of a wall between. Which I personally don’t care for – I want to be a part of my guests and family conversation.
Kate, when you get to the wallpaper, my experience with 3 layers atop ea. other (top vinyl, rest was paper), best working product was Piranha gel. Spray on, it sticks and makes the stuff just slide off, sometimes using a scraper, when the other brands couldn’t touch the mess we inherited. Turn on some great music and just go girl!
Awesome tip Marla, thank you!!
Would it be weird to do BOTH? Bar height behind the sink, to hide all the “stuff” that’s near the sink like dish soap and random dirty glasses and dishes that always collect there. Even right after washing dishes or loading a dishwasher, dirty stuff gathers there right away. So hard to keep the area clear. And this bar height separation doesn’t even have to be a functional counter for bar stools – just an attractive way to block view of “stuff.”
Then, counter height for the rest of the counter? It looks like the counter might be a little short for this idea though. Like if it were longer, the balance of bar and counter height would look more pleasing if the counter area is longer than the bar height area. Thinking outside the box though. Hope this makes sense!
Counter height!!! In our last home We tore out a peninsula bar to knock it all down to one level and it was the best thing we could have done. Completely changed the home. Our currebt home was built with a sink in the island with eating stools on the opposite of the sink. Water doesn’t go everywhere. It doesn’t. And I have eaters right by the sink. Granted when it’s only 1-2 at the bar they usually gravitate to the ends (it’s long – I can fit 5-6 tolix style barstools easily. We don’t always have all the seating filled. I can goes to say in 2.5 years of that configuration (counter height with sink on one side barstool sitters on the other) we have NEVER had water from the sink be an issue for anyone sitting at the bar.
Let me add….my sink/island is never perfectly tidy. And it’s ok that it’s side open. When I had the previous home with the high bar (before we knocked it down) the ledge/counter would just collect crap. Also we were working with a slab foundation had had plumbing in that bar height wall. We had to have some stuff slightly re worked – a plumbing vent pipe I think it was.
Unless you’re Ms. Neat Freak, go with the bar height. Notice NONE of the photo’s depict real life. There are no stacked dishes, clean or dirty, in any of the photos. Keep it hidden, you are still “part of the action” and go with a bar that is at least 18″.
If I were being honest I can’t even imagine anyone going with Bar height anymore if given the option. :)
I feel it’s not only dated but it tends to break a kitchen into multiple spaces visually and otherwise
I’m not a fan of choppy anything and in the end I think that’s the what the bar height does to rooms…
It separates the cook and makes one feel and LOOK isolated ;)
Counter height gives you so many PROS-
-easier on the eye when all surfaces are the same height
-it’s better for entertaining, conversation for family and friends
-homework for kids with laptops and large books
-buffet style dinners at Thanksgiving or Holidays ;)
-easier for younger children to reach and friends who need a wheelchair (like we have)
-gorgeous large vases of flowers always sit better in the middle of a large counter style island
-baking and working with kids in the kitchen flows well on larger open surfaces
-more ‘gourmet looking’ when the surface is a large slab of marble like that in Italy
Counter height is just plain prettier~
(even when you have kids – I always have between 2-5 kids dropping in at all times)
Hugs and Good Luck! xoxo
Counter height. In my previous home we replaced the kitchen and went with something similar to what you have now and I hated it. So when we built the home we are in now, I went with counter height and love it. Best decision ever. It gives you more usable space and the look is just more pleasing.
I love 4,5,7 &9. Like Marla I have also lived in homes with both heights and I prefer counter. For some reason bar height just looks tacky to me! Another consideration is the stool height; counter stools are much easier (and more graceful if you’re wearing a skirt) to sit on. Maybe Gramps or the kids want to sit there? Less dangerous for kids too.
I think it depends how you use the space. If you have a big enough kitchen table, then you may not need the extra counter height space. But if you only have room for a tiny kitchen table then I think the ability to spread out on a bigger surface is valuable. Also consider how close the family room furniture will be to the island. If you have a lot of space between, the maybe all counter height will work. But if you’re sitting only a couple feet away it may feel like you’re sitting in the kitchen, not the adjoining space. My kitchen had a huge island with sink, and half of it is bar height. I like that the mess of dishes and cooking is hidden from the family room while still being open for conversation and entertaining. We use the bar height area for buffeting food. And sometimes we don’t feel like sitting while eating a super quick lunch, so the bar heigh accommodates standing well too.
Great advice Ashley! There is an adjacent breakfast nook which will host a large table and allow plenty of room between. I appreciate your input!
Counter! I agree with Matia!
I guess I’m in the minority here, but the counter height pics all look so clean-lined, and to me, the bar height ones look a little dated with the multiple lines for kitchen sink and bar countertop being different.
Definitely looks dated. Our home where we tore it out was built in 1998. We definitely took it out of the 90’s when we went counter height. Unless you can pull off that custom millwork of those gorgeous pics, I wouldn’t do it. Space is at a premium in small
Homes and you will gain so much more by taking it out.
I grew up in a home with a counter height peninsula and that’s the DREAM to me! There is no other way to get THAT MUCH surface and counter space. I can’t overemphasize how PERFECT that space was for so many projects- from cooking giant family meals, to excellent space for science projects, to making wreaths for my wedding this year. You just can’t beat that functionality!
Peninsulas and islands where half the usable counter space is broken up into bar height drive me bonkers. You’re taking the most functional, open, and wide counter space in the kitchen and ruining it. I agree with others who say it the split-level surfaces look needlessly busy too, but that really is the least of it. The functional loss is the real point.
The moment you get rid of that high-rise on the back of your peninsula, you’ll find yourself unconsciously choosing to work at the peninsula instead of anywhere else in the kitchen 90% of the time because the space is more open and inviting.
I also personally find bar stools to be quite uncomfortable. Many don’t have comfy backs, and you don’t have the freedom to put your feet anywhere you want on the floor. You’re stuck with putting them on the small railing on the chair legs, and that forced positioning/immobility makes it nearly impossible to get comfortable.
So Interesting! A contractor JUST left after giving me a quote for taking my bar height to counter. I hate that it blocks the flow into the FR. I hate that I can’t look out my windows to my spectacular backyard. I hate that I feel I don’t have enough countertop. I hate sitting at the high stools. I so look forward to having a giant island feel. Hope the quote is reasonable. I’ve already figured how much to change all countertops vs just this area. I also want to change the stone-like backspalsh. The house is only 8 years old. Yipes, I hope my husband doesn’t have a heart attack because MY heart is set on this change.
and here it is March 2021 and I am asking the same question, my sink is cornered just like yours with the bar (weird shaped) — my view overlooking the nook and partial the family room and out the back of my house with pond and woods and I feel the high counter cuts into the flow of the house and nature – plus I want a larger prep surface, buffet area and a nice open gathering place … reading reviews here have convinced me to go with a single counter height level surface. Thanks