Greetings all and welcome to July! Can you believe half the year is gone already? Sheesh! We had a fun filled weekend, spending Friday night with a group of friends going to a club to have dinner and cocktails and listen to a band. Saturday we stopped by the ‘Days of Wine and Lavender’ event at Matanzas Creek Winery, sampling gourmet bites and local wines, so fun!
But there was some work we finished up too, the tongue and groove wall treatment we installed in friend’s dining room two weeks ago. It made sense to start this total room makeover with the walls first before adding the new table, chairs, light fixture, and window panels (coming soon).
We installed classic tongue and groove vertical planks to the walls – all supplies courtesy of Lowes. The room is still in a very neutral stage right now – I’m deciding what to do above the new wall treatment (bold paint? wallpaper?) but here is a look at the new wall treatment with the steps we followed and products we used to add tongue and groove planks to this dining space in progress.
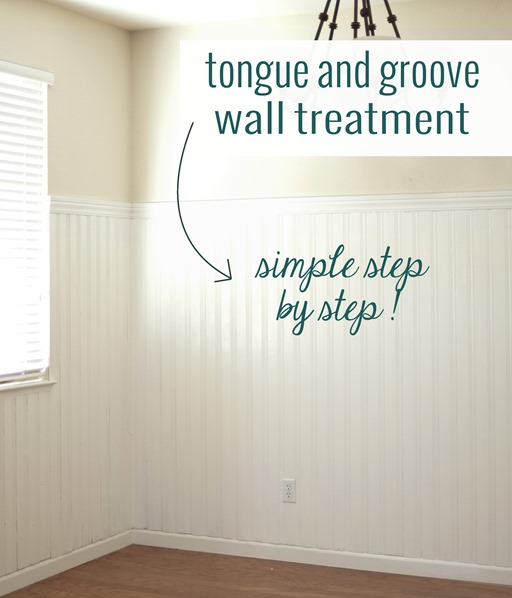
We started with the Pickwick planks from Lowes, look for them in the lumber & trim department. These tongue & groove pine planks come in packages of six pieces and are ready to stain or paint.
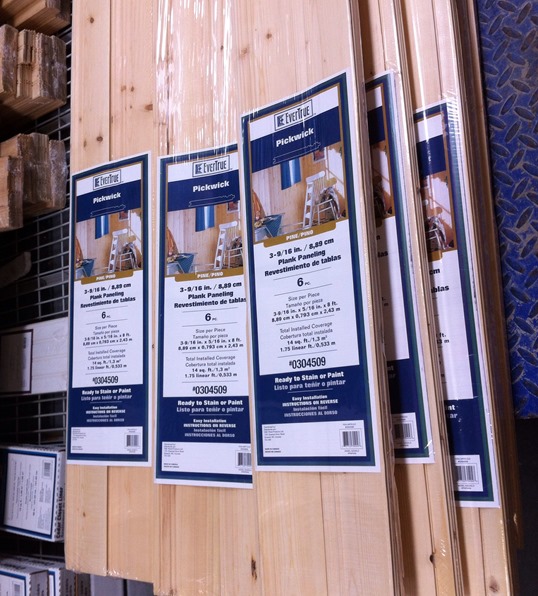
To recreate a similar tongue & groove plank wall, here are the supplies you’ll need: plank panels from Lowes; construction adhesive; miter or skill saw; Dremel multi max; brad nailer; socket spacers; paint roller, paintbrush; primer + paint.
It’s best to choose a corner to start and work your way out from there. The planks are designed with grooves on one side so that they fit like puzzle pieces together.
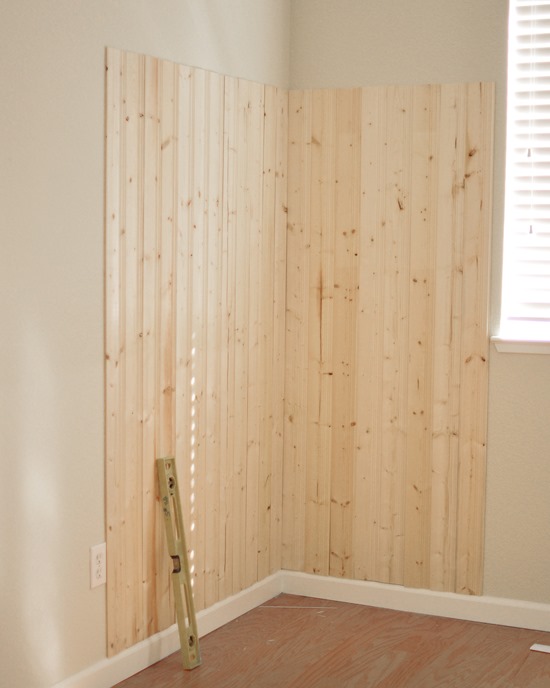
We used a combination of adhesive and nails so the planks would have staying power, applying a thin amount of adhesive and then securing the planks to the wall with a brad nailer.
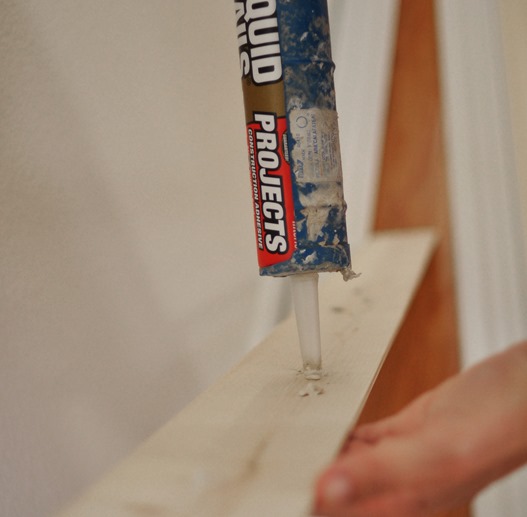
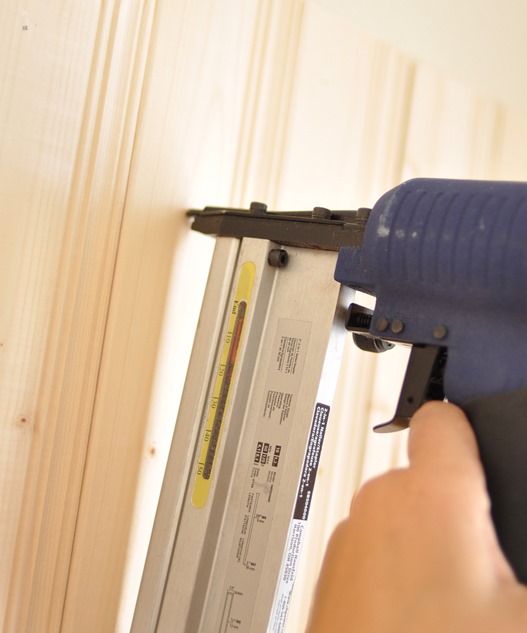
Since the panels add thickness to the wall, use spacers to extend your electrical sockets like the ones we used here so the plates are flush with the new paneling.
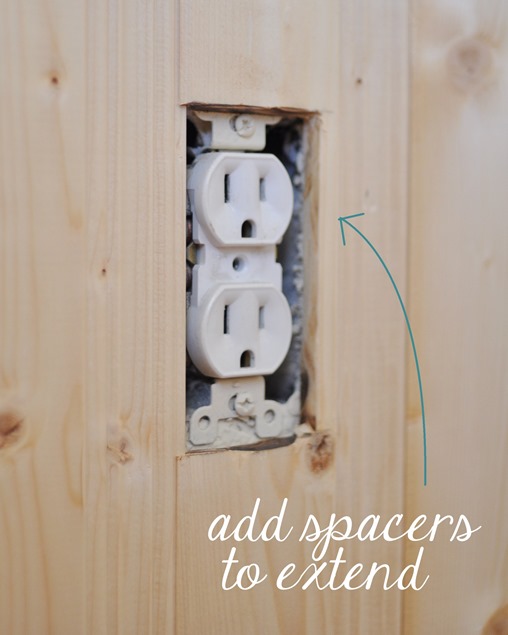
To notch the panels around the window sills and electrical sockets, we used a Dremel Multi Max with a saw blade. The planks are thin enough so that they can be notched for the sections around the window sill and electrical sockets.
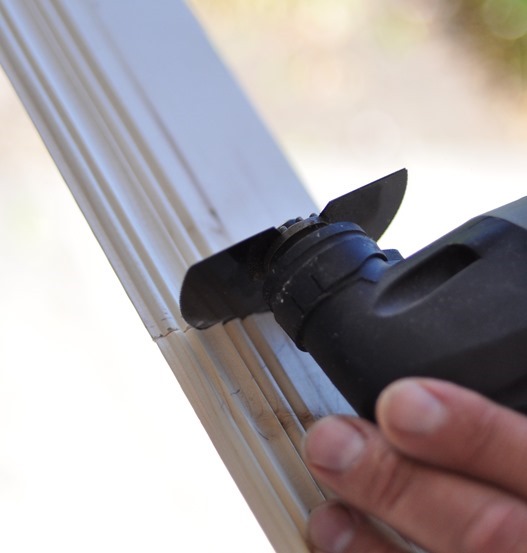
With pine, there will be knots and holes to fill so anticipate that – I used wood filler and paintable caulk to fill all the gaps.
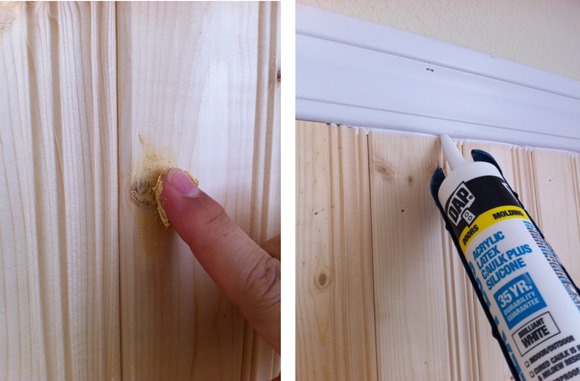
We added a chair rail to the top and ended it at the edge of the windows since the homeowners want to continue to use their inside mount blinds for privacy and light control. To maintain clearance the edge needed to stop there, but since new window panels will hide the edge, this simple solution made sense.
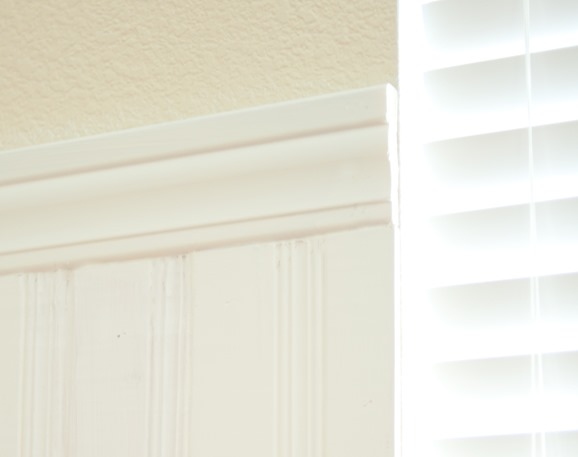
Once the planks were installed, I coated with Zinsser Bullseye 1-2-3 Primer and Valspar paint in semi gloss in the color ‘Ivory Dust’ to match the existing baseboard paint color. A roller helps for quick application but you’ll need a brush for the grooves.
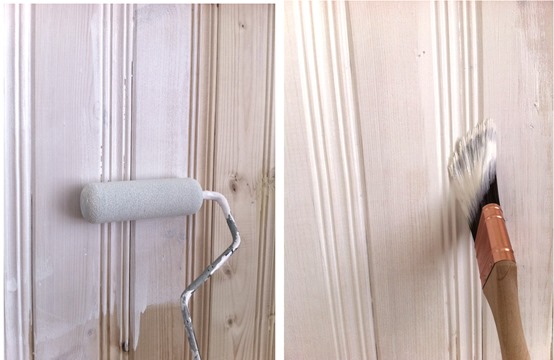
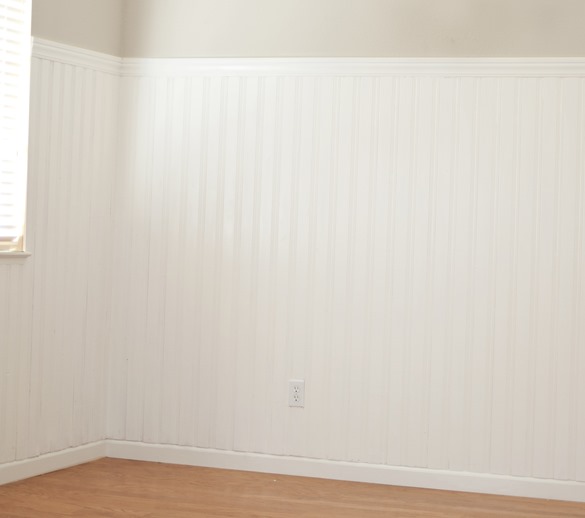
I had planned to have the planks sit taller on the wall, but figured out I could save money by making the planks multitask. By choosing the height of the measurement from the top of the baseboard to the bottom of the window sills as the first cut, and using the remaining portion of the plank for the taller portion of the walls, we were able to use one single plank two times. Although we compromised with shorter planks, in hindsight, the shorter planks on the wall will allow for a fun design element above.
I’m considering a bold wall color…
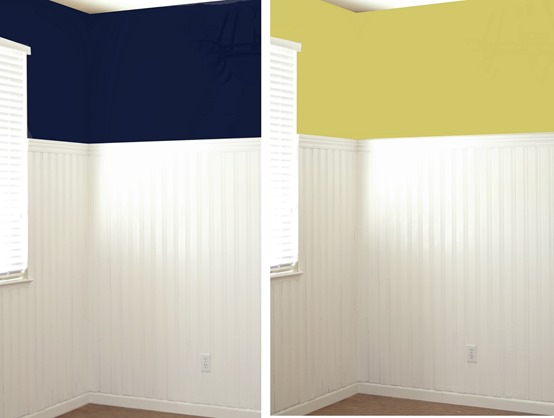
… or perhaps a textured or patterned wallpaper.
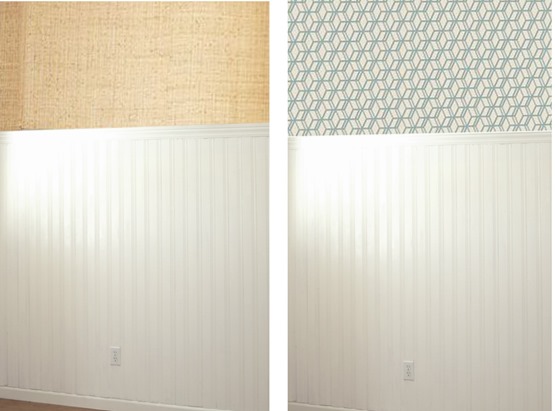
I can’t make a decision until we pick fabric for the window panels and settle on a color palette which will happen next week, stay tuned!
*all supplies for this project courtesy of Lowes, all opinions my own!
Related How-To Articles:
|
|
||
.
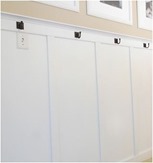
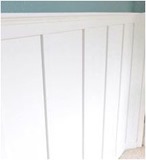
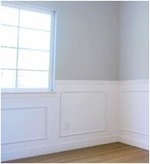
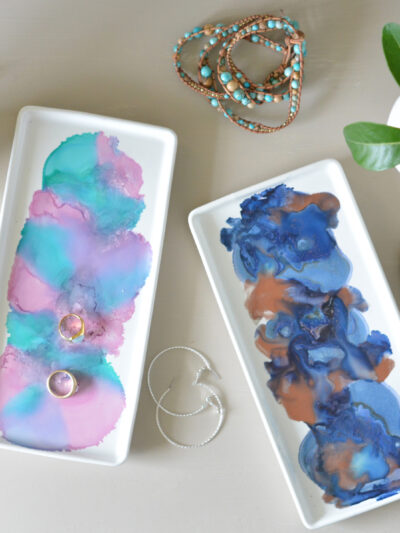
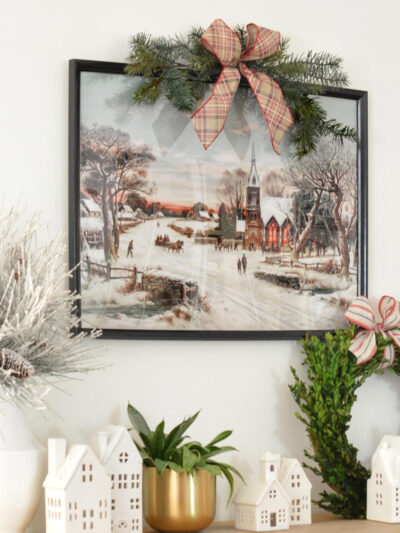
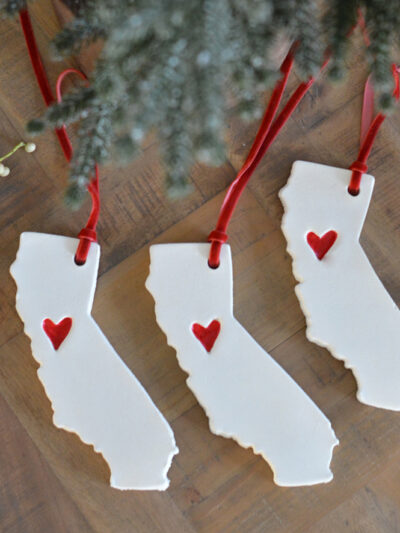
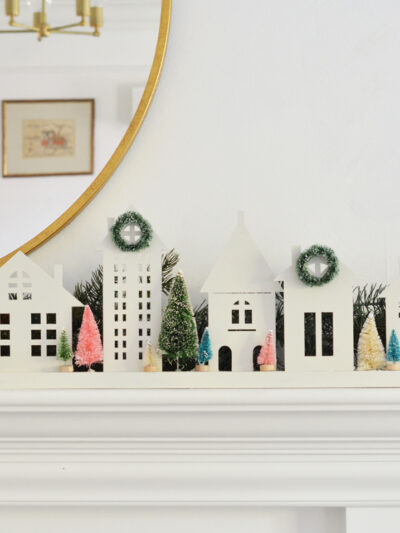

Wallpaper!!!! I can just see a beautiful bold wallpaper in that space. Either way you go, it looks great!
It looks so good! I have tongue and groove planks up in our garage entryway and have been wanting to change up the wall above it. I’m tossing around the same ideas…bold paint or fun wallpaper…so excited to see what you pick. There is a fun wallpaper pattern at Lowe’s that I am heavily considering…their global patterns are really pretty! ;) Jesse @ Scout & Nimble
wallpaper would look amazing!! I love this project, makes such a big difference!
This looks so good! How much is a package of those tongue and groove planks from Lowe’s and how many packages did you need to complete the room, just out of curiosity? Thanks!
Hi Christine, they’re $15 a package and we completed 3 walls with 17 packages so the total for the planks was $250 or so not including tax.
Love! I would go with a bold paint color vs the textured wallpaper. I think the wood gives enough texture and may look too busy with both. Love the blue. Thanks for sharing!
This seriously looks amazing!
I love that you did it yourself.
I really love the 2nd wallpaper! This looks great!
I love planked walls! So pretty. You did a great job. We’re hoping to do something similar in our garage entry so I love seeing different ideas on how to do it. Thanks for sharing!
Love the look! Love it even more with the navy wall color!
Looks great! I used that same molding (which I understand is sold as door casing) as chair rail over my beadboard, too. I feel much vindicated to see that someone with excellent taste has done the same thing :).
I also have an unrelated question. The house we moved into in 2011 had a wee grape arbor. Though we don’t eat a lot of grapes (or drink wine), we find it charming, and hope to maintain it. But the grapes are capable of killing their own supports – repeatedly. My latest efforts at pouring concrete footings for new posts are not going well, and now I’m starting to think I may need to start over from scratch with even tougher supports than the originals. How do you support your grapes? Also, would aggressive pruning solve this problem? (I hadn’t pruned at all, until this year when I had to hack off a ten-foot length of vine that had wrapped itself around a nearby Rose of Sharon, threatening to kill both plants.) If so, what is the right time of year to prune, and how much should I take off?
Thank you so much for any advice you can offer!!
Hello Misfit, our grapes are trellised on sturdy wires with stakes in between and heavily pruned in early summer so the fruit is more intense. When and how much to prune depends on your region and your grape variety, I’d talk to a local nursery to find out what’s best for yours. :)
Looks fantastic. I agree with Devan, I think the wallpaper might be too busy with tongue and groove. Love the look of the blue, and it will be less limiting for changing out curtains, accessories etc.
That was quite easy to do! Even a woman can do that. :D I love it and love it even more with pastel wall. Thanks for sharing
I vote wallpaper!! But I’m partial – my guest bathroom is bead board and gorgeous wallpaper on top 3rd of the wall. ;)
Thanks for sharing your beautiful design ideas! We recently renovated our powder room and staircase using timber paneling. We are delighted with the result. Now we are thinking of doing floor to ceiling timber paneling in our lounge room that we are about to renovate. Here’s our powder room: http://billiemakesahome.info/?p=57 and here’s our stairwell: http://billiemakesahome.info/?p=48
I simply adore your blog and look forward to your future posts!
Billie
Love how it turned out, and so affordable! I say use one of those renovable wallpapers or fabric applied with starch {maybe one of your custom patterns :)
fabulous project the room already has instant personality. I can’t wait to see the finished look.
The walls look great! I agree with painting instead of wallpaper. Can’t wait to see the finished room.
Great room redo! :) What kind of nail gun do you use? And can it also be used for staples?
Beautiful job! I am in the process of doing something similar and I can’t find the outlet spacers anywhere!!!! Will you please tell me where you got yours?
We are in the process of buying an older home which will need some updating in some areas. I LOVE the planked walls, but how do you get the tops of the planks to come out even and level. We have found that working in any home, the room is not always square and I’m curious how you made the tops so even. Thanks.
Karen once we installed a few in the corner I used a level to figure out where the rest should fit and drew a line with a pencil where the tops should go so that the top chair rail trim would be level too. Hope that helps!
Shouldn’t the baseboards be removed and reinstalled back on top of the planks? I think that would drive me banans, visually, maybe? Or does it look ok where the beadboard meets the baseboards?
Hi Judy, baseboards are always an issue when installing planks. When we did board & batten in our boy’s room we had to remove them and cut them to fit the battens. Thankfully these planks are thin enough (5/16 of an inch as I recall) to not be a problem, you can fill any gaps with caulk.
Kate
Oops! Typo
banans = bananas
:)
This looks great! I’m loving the grasscloth wallpaper above the panels!
Right after I posted my question I found them at HD Supply. I bought 10 bags :). Now I can finish my project AND replace the loose tile pieces that my builder used to space my kitchen outlets 20 years ago!!!
You know what is sad? My mom’s 160 + year old house near Montreal, Québec, used to be finished all over with the original planks (plus 20 coats of paint :)). But they later cover everything with dry wall.
I guess they had enough of the giant spiders (near a big lake) !
And by the way, thank you so much for you kitchen redo, I am just about to redo my kitchen in white with brossed silver accents so that was a great inspiration.
Blessings!
Wow! I would like to do this project on my kitchen. I will show this to my husband. Anyway, thanks for the tutorial! :-)
I just finished putting PVC planking in my bathroom and am very pleased with the results. @ Karen, who has an older home…make sure you have the vertical lines (beading and vertical edges) of the planks plumb! Use a level or plumb line to make sure they are running perpendicular to the where the top railing will be placed. Do not start hanging the planks in a corner assuming that is straight, chances are it’s not. You may have to cut some of the planks at the top or bottom to accommodate for the flaws of your walls. Try to keep the vertical cut pieces in the corners, where they are less noticeable. Also, you can buy moulding that actually caps off the top or bottom of the planks, rather than butting the joints as shown in the pictures above. Using this type of moulding allows you to nail the planking at the very top and bottom where the moulding will cover it, saving you from filling all those nail holes and painting over them!
Wow!! What an amazing transformation already! The paneling looks so beautiful! I leaving toward a bold color choice for the top portion of the wall! Patterened Wallpaper is always nice too, I just always lean more towards paint!!
Looks great and seems easy too! I want to do a plank wall in our half bath. Was originally thinking pallets, but they are so dang hard to take apart. This might be a better solution. Are the planks expensive?
Ah, I see it now :-) $15 bucks per package.
I love the wallpaper on the bottom right hand corner! Where can I find it??
Hi Esther that’s 31-618 from Graham and Brown!
Little belated….but I’m interested in how exactly to find the picture frame molding you used in your dining wainscoting adventures! Please and thank you!
Millicent, we found that trim at Lowes too, very inexpensive and easy to cut, look for it in the pre primed moulding department.