Our home remodel began in 2006 with a big ol’ excavator brought in through the side yard to level dirt in order to restructure the backyard. The new addition required completely new retaining walls and a new staircase for a different path of travel through the backyard.
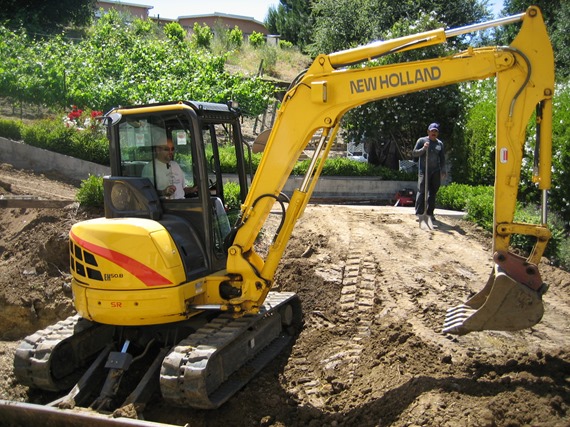
Here are the retaining walls in progress, and the beginning of a new staircase to access the upper patios.
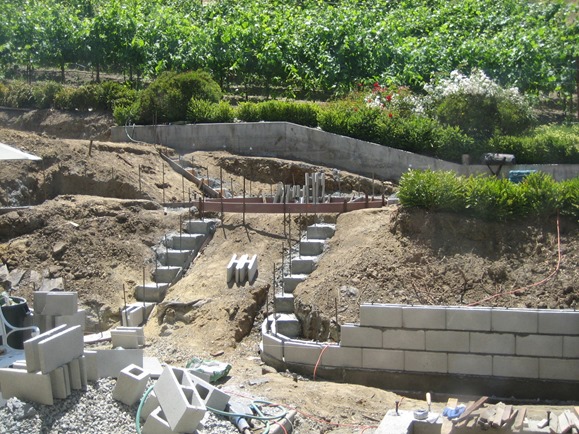
We’re DIYers whenever possible, here’s Matt helping to dig out some of the leftover dirt after the foundation was poured for the new kitchen.
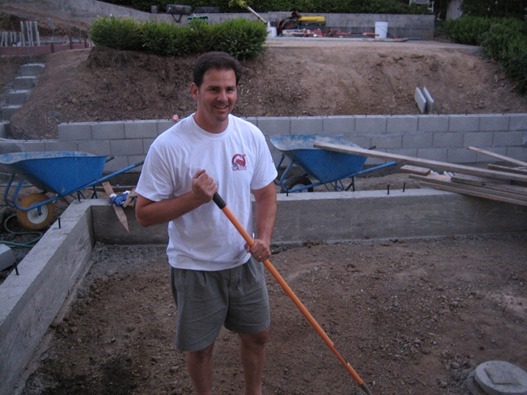
We moved out of the house for six months while the house was unlivable (no kitchen or windows). We’d visit every few days to check on the progress.
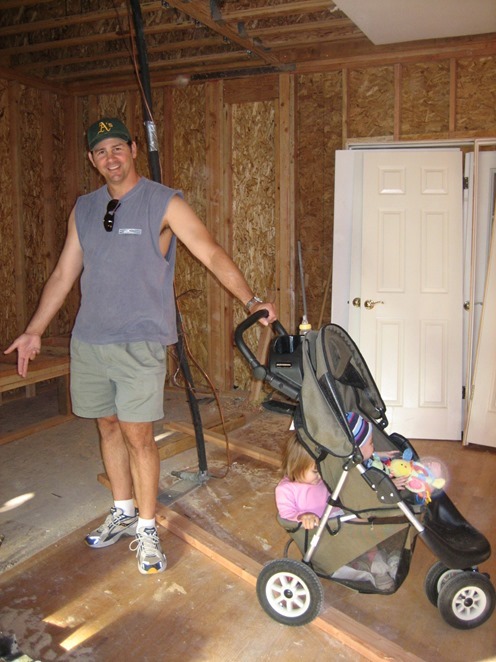
Here’s a shot of the new kitchen under construction, that framed hole is where the new bay window would be installed.
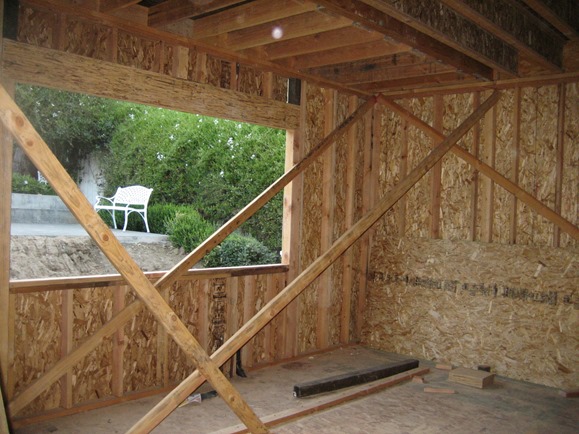
Matt and our head construction guy Jimmy installed the new kitchen window together and with windows we were closer to moving back in.
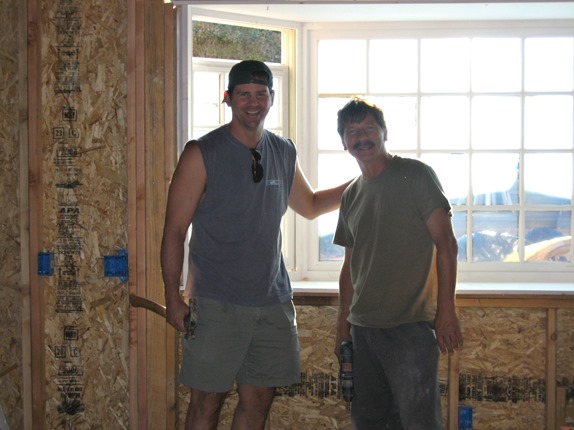
Once the house was framed and the doors and windows installed we were ready to come home! To this!!!!!
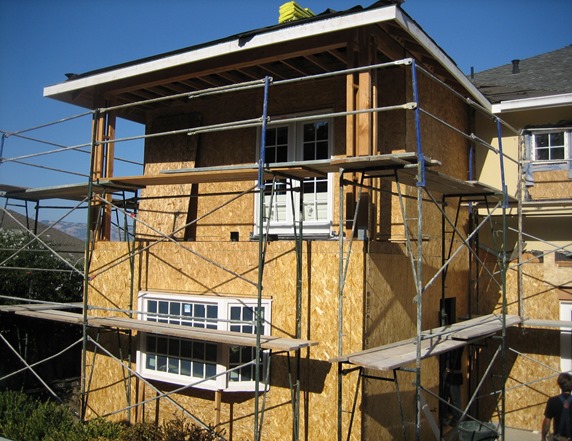
Here’s another picture of the scaffolding in the courtyard in late 2006, and the debris that happens during construction. Here the team is patching the stucco exterior, what a huge construction mess!
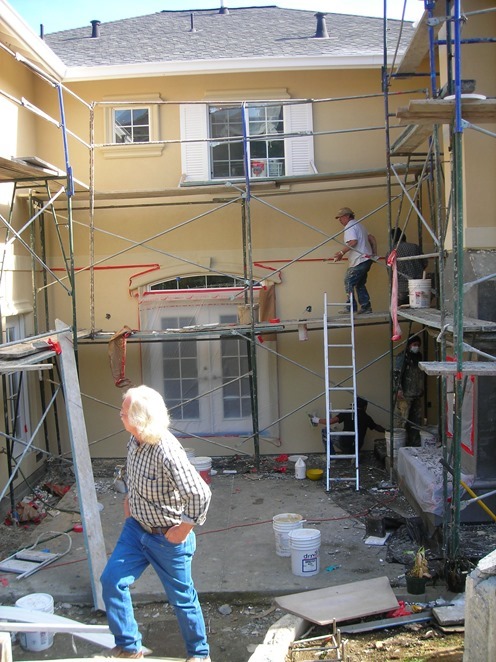
And to think we we had a 1 year old and 3 year old at the time! Crazytown. But in the end it was worth all the headache. :)
.