As if we didn’t have enough projects going on around here between the hall bathroom remodel and the Alma project we decided last week to start yet another home improvement project, otherwise known as Operation Window Seat.
We’re making some changes to the kids’ playroom space, turning it into a library/study instead since they’re getting older now and in elementary school. The space is narrow measuring 9 feet wide and I’ve always loved the idea of building a window seat in here and pulling up a table in front of it for homework, reading, games, art, etc.
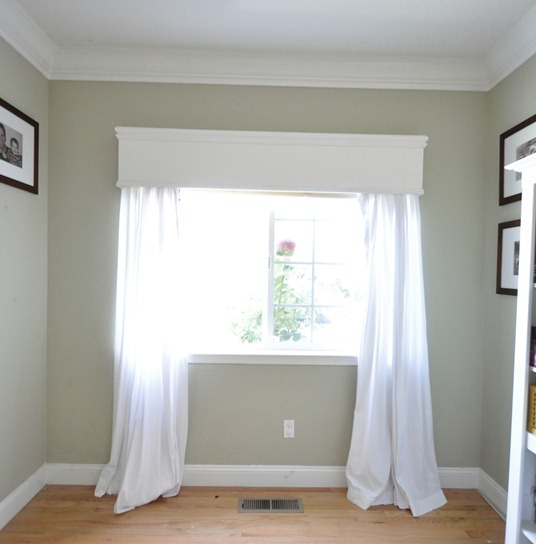
I thought about adding bookshelves around the windows but that felt too cramped so we’re going with just a basic window seat + cushion + pillows combo along the bottom that will add some extra seating and storage up against this wall.
And let’s face it. What’s better than a casual and cozy built in window seat with throw pillows galore, I ask you.
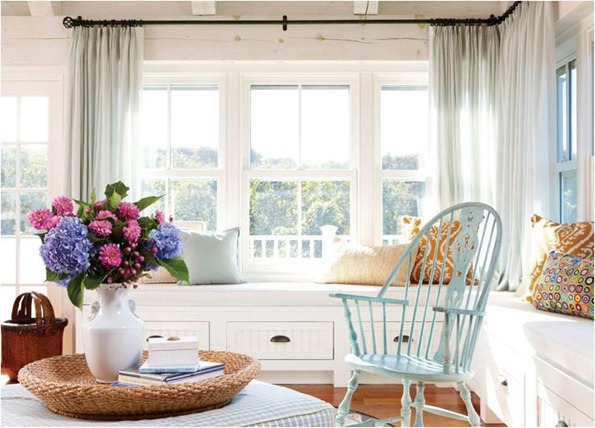
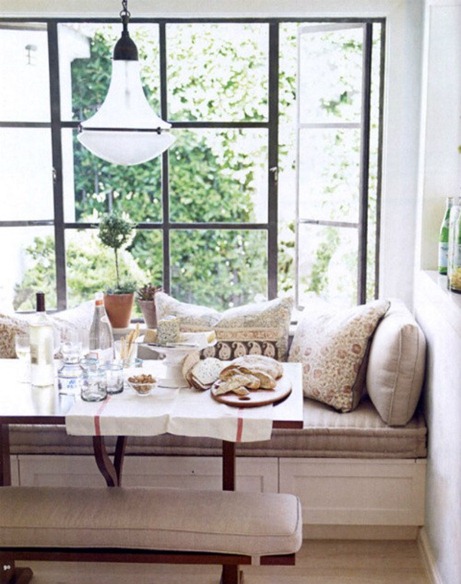
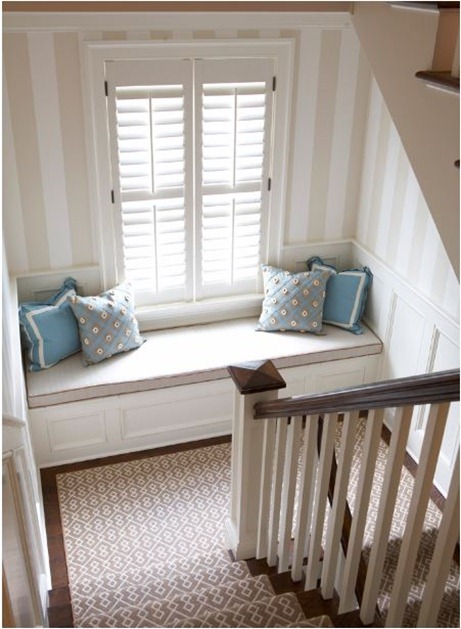
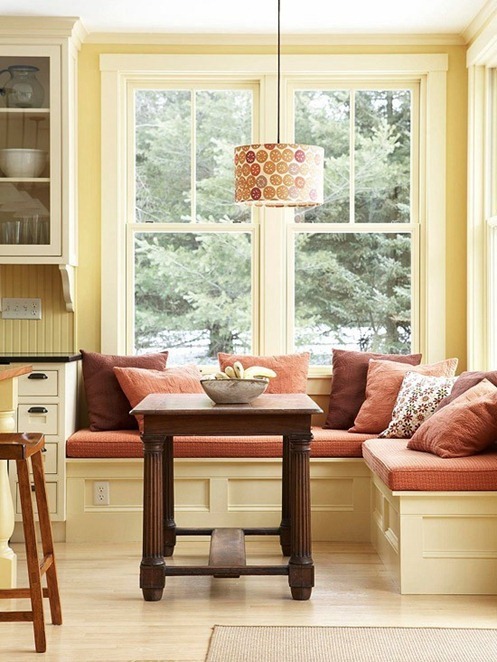
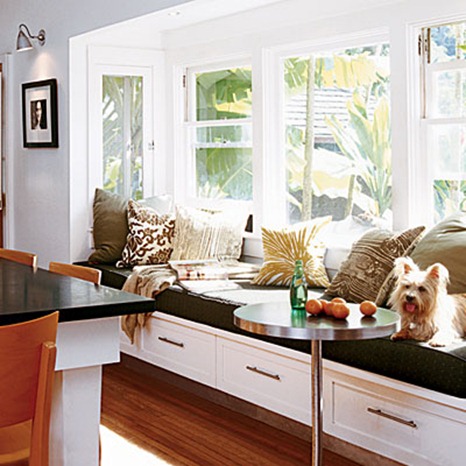
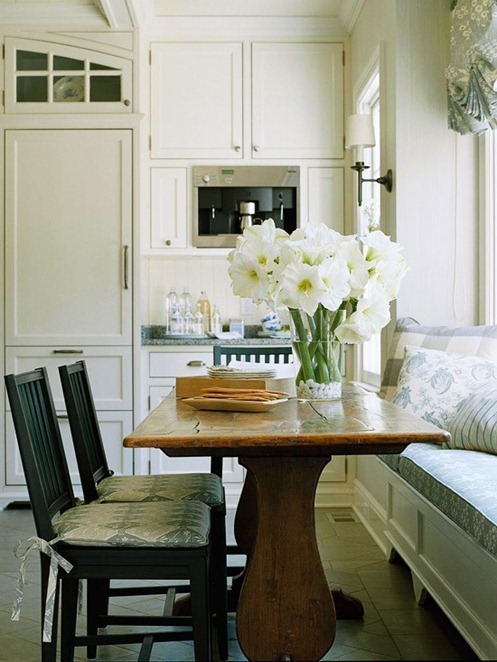
We decided to use IKEA cabinets to create our window seat and last weekend Matt made the three hour round trip (driving + purchasing = 3 full hours!). The idea to use cabinets to form the base came from Aubrey + Lindsay’s brilliant window seat in their kitchen. We originally thought we’d have to build the whole thing ourselves from scratch but then I remeasured and did some more research and found out three 36” x 24” x 15” Akurum cabinets would fit the space perfectly, so I was sold.
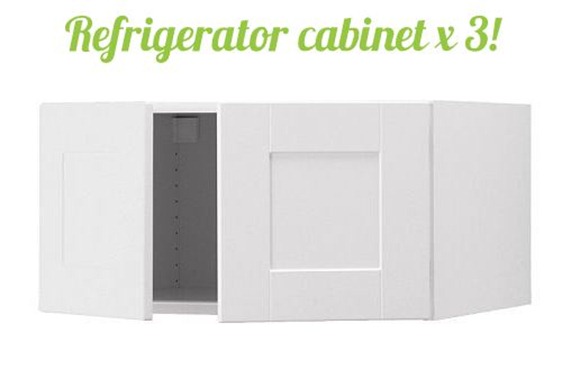
The cabinet is 15” in height so we can build a base and add a cushion to bring it up to a proper seating height at 18 ½ – 19 inches max. Unfortunately we found out after Matt returned home that the stock clerk supplied him with the birch and not the white finish cabinet frames (grrrr!) but instead of making the trip again and exchanging them, I’ll solve the problem with a little primer and paint.
We’re off to a good start so far seeing how the three refrigerator upper cabinets fit the width of the room perfectly – they’ll just need to be screwed together and trimmed out on the sides.

Most of the cabinet frame won’t be visible anyway since the cabinet doors (which you buy separately – strange but true) are full overlay and those are white, and the top will be covered by a cushion.
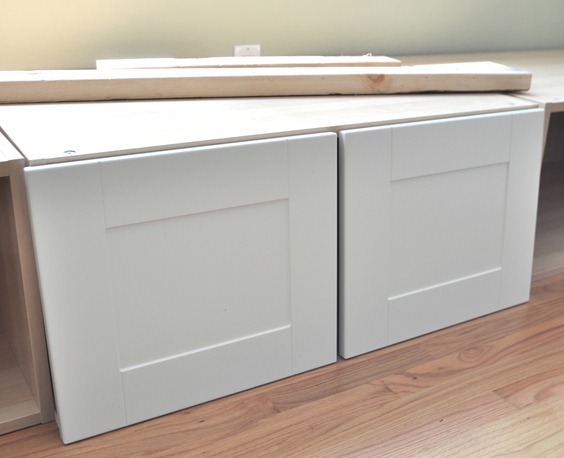
We also have to build a base that allows for air flow from the heating vent and attach the doors. Then I’ve got to find some 2” foam and sew a cushion cover for it too, plus add a bunch of cozy pillows for comfort and color.
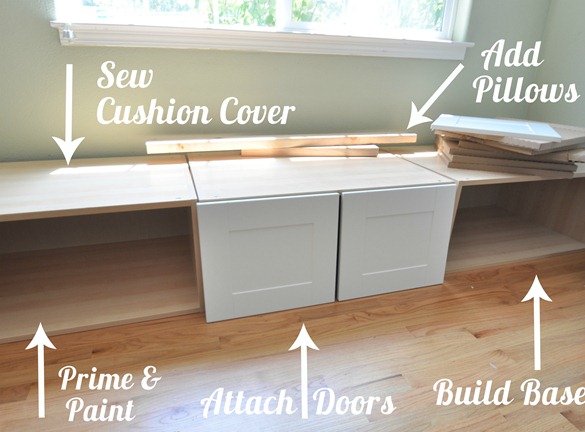
For the venting issue, I’m kind of in love with the idea of constructing a base that has a decorative curve in the front like this built in seat shown below.
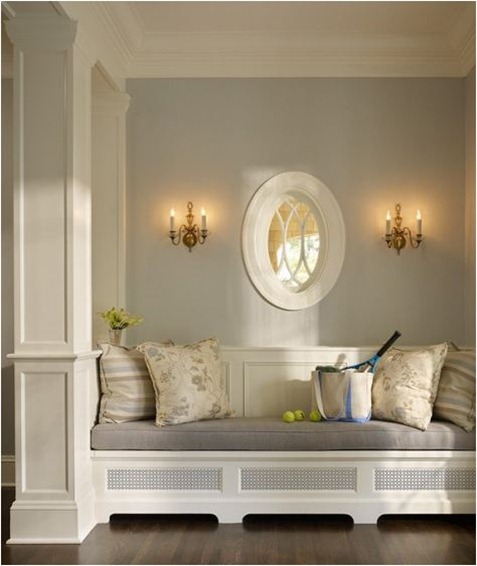
We’ll be working on this project over the next week or two, hoping to finish it up soon, I’ll keep you posted! Any of you having visions of built in window seats dancing in your heads? They’re pretty charming right?
.

Wow what an excellent use of the space! I loovvvee window seats, in fact we’ll be making an L-shaped window seat next spring to create a cozy dining nook and give us added storage! I can’t wait to see how you finish off this seat and the room!
I built in window seating in my kitchen inspired by http://myblessedlife.net/2011/08/breakfast-room-reveal.html?utm_source=feedburner&utm_medium=feed&utm_campaign=Feed%3A+casabellaproject+%28The+Casabella+Project%29
I ran into a bit of a snag when making the cushions. Foam is so expensive! I found great 3 inch foam at Home Depot. They were sold as camping cushions! I cut it with an electric knife. The foam is great – nice density.
Love my window seats!
Such a fabulous decision! I’ve been a window seat fan as long as I can remember. For a long time, we had a non built-in version in our dining space when our kiddos were all very lil. They loved the comfy factor & mommy loved the space savings in our average size dining room with major traffic flowing straight thru the middle of it. Not at all conducive to a centered dining table. As our family grew we had to switch things up a bit. So what once was our off kilter dining space is now our much better suited living room. I’m just about to “add” a window seat back to that same space tho for our 2 yr old (primarily). This time will be easy too. We have a bumped out double window behind our sectional. I’ll add a cushion & pillows to plump it up & make her a special space of her own. (Oh I should add, no worries about the windows we open ours from the top down & they’ll be locked most of the summer while the a/c is on.)
I love this idea instead of building from scratch! Can’t wait to see it all finished. Sorry about the birch :(
What a great idea using cabinets for the window seat!!
The base detailing in the last photo is gorgeous. Can’t wait to see how you pull it all together. It will be extraordinary for sure!!
There you go being in my head again! I was just thinking about a window seat in my Dining room or guest room. P.S Did you get my tweet? I don’t know if I tweeted it correctly :)
I did this about 12 years ago. I made two window seats using IKEA Refrigerator cabinets I put legs on them to raise them off the floor. I have them at my dining room table to expand the seating when needed but the bonus was the added storage for lesser used appliances, cookbooks and bar items. Shortly after this project, I became very ambitions and purchased two more refrigerator cabinets and two pantry cabinets and assembled them to create a beautiful, matching, one of a kind entertainment center. I used all the available pull out basket drawers and created a media cabinet for all our CD’s, DVD’s and and electronics and the other long pantry cabinet is a hidden office with pull out printer station. To think that this was 12 years ago when I had the crazy idea! They still look amazing and are functionally the best for apartment dwelling. After the completion of the Entertainment Center I tackled the bedrooms… My two daughters each got window seats and I created a simple and affordable bed that matched Pottery Barn Stratton Bed http://www.potterybarn.com/products/stratton-bed-with-baskets/?pkey=cbeds-headboards. When asked where I got them, I explain that “I LIVE A POTTERY BARN LIFESTYLE ON AN IKEA BUDGET!” :D (If you are interested in a picture, let me know.)
Are those cabinets sturdy enough to sit on?
Yes Jaime they are! Not sure of the total weight capacity but we’ve tested them out and all looks good!
Kate
I want to do that in our bay windows in our kitchen and our bedroom. I would have never thought to use kitchen cabinets. What a great idea! I can’t wait to see the finished product!
brilliant idea. can’t wait to see the afters!
I would love to have a window seat. Sadly I don’t have any place in my house to build one. I thing the best part about yours is that it will cover up your floor vent! The curved opening would be my choice too! Can’t wait to see what it looks like finished.
Yay windowseats! We made a ‘built in’ in our previous home from Ikea Billy bookshelves, along with the Ikea kitchen feet and toekicks (we used the over the door Billys as the seat part.)
I just moved to a new house and would like to build in a banquette in our breakfast area to maximize space, but all our windows go down almost the whole way to the floor, so I don’t want the ‘backsides’ blocking the window. I’m thinking of using cute benches as the ‘built in’ part that will look nice from outside, but keep looking for inspiration photos where the windowseat is in front of the window!
yes, I totally want to bask in the sun and relax on a window seat!
It is going to be fabulous. Can’t wait to see it all done. Hugs, Marty
This is such a great idea. I’ve been wondering how to build a bench seat and will steal this idea for sure.
This might be a dumb question, but why the need for venting? I’ve never heard of such a thing, although I do love the look of the inspiration photo!
Hi Lisa, there’s a heating vent on that section of the floor that heats the room in winter, we want to allow for air flow!
Kate
If you’re near Concord, they have a Home Fabrics, and they carry all widths of high density foam. And they’re nice and inexpensive, too.
Well, they have a lot of Cali locations:
http://www.homefabricsonline.com/locations
I love a good window seat! Such a bright cozy place to snuggle up and read. I was wondering what you were going to do about the vent down there. Can’t wait to see what design you come up with!
Wow, I think it’s going to be perfect! Can’t wait to see the finished product. :)
I am looking at building a window bench on wheels to put under my picture window and have toy storage in. I have been trying to find a short cut or a pre made product but that seems to be a no go and we are going to have to make it from scratch.
Sigh, who doesn’t love a window seat! Great start. My only problem with window seats is that they never seem to be quite as comfy as a real couch or big chair. How can you increase the comfort level for plopping and flopping? Two inches of foam doesn’t sound like enough … although I would guess most upholstered dining chairs don’t have much more??
Yes, I’m planning a project similar to this in our dining room so I can push the table against the wall (where the seat would be). I’m converting in from a formation dining room to a casual play room.
Question though: Are you doing anything where the cabinets hit the floor molding? That’s one part I haven’t been able to figure out. I don’t want to cut out the molding, but didn’t know how it would look with space between the cabinets and wall.
ooh i cannot wait to see it finished- we plan to redo our kitchen next year and i want to build a bench/banquette. looking forward to the end result!
This is such an easyish idea. I have a bay type window that this would be a perfect idea for. I can’t wait to see your finished project!
Fabulous! It looks like the frames come in white. Is there a reason you got them in birch instead?
This is brilliant! Have always wanted a window seat in the ‘office’ room of this house – can’t wait to see how you work the venting and outlet issue – we have the same issue here – love the BH&G pic and how they extended the outlet, and awesome photo reference for the venting!
Window seats are one of the most gratifying projects ever to emerge from the mind of man (or woman)! I built one under the window of what-was-supposed-to-be the dining room of our wee 1150 sq ft condo. Because, like your’s, Kate, the space was relatively small with two adjacent perpendicular walls ~ and because I really liked the look of a long row of oversize books below ~ all we had to do was run a two-by-four ledger along the three walls, paint out three supporting two-by-twelve uprights, slap on a half-inch sheet of plywood for the top with a one-by-three across the front edge for trim, add a four-inch thick, chenille-wrapped cushion, and a plethora of pillows and, voila! ~ we created what’s-become-for-me one of my favorite spots in the whole place ~ for under a hundred bucks…so now, I have extra seating at one end of the dining room table when we have guests _and_ a cozy place to curl up on a typical rainy Seattle day (the adjustable x-legged dining room table from Dania is folded in half and lowered to its coffee table height, of course). With a grande skinny cinnamon dolce latte with soy ~ it’s a small (albeit gray) bit o’heaven…
Hi! I emailed you last week that we are fixing up our cabin on Russian River. Funny that we planned to use those exact Ikea cabinets to make an L- shaped banquette! So glad I will have your tutorial to help us figure it out!
What a great use for those over the fridge cabinets – brilliant. Looking forward to your finished space!
I am so inspired by this post. Operation window seat is going to begin here too, hopefuly. dawn suitcase vignettes xo Your space is so pretty and I love the kitty in the window. xo
Love! Love! Love! Looking forward to seeing how yours turns out.
I’m really excited to see how you put this together! One of the things that sold me on our house (we purchased it when it was only drywalled, nothing else) was that it has the perfect spot in my kitchen eating nook for a window seat. I love the idea of kids crowded around in a comfy spot while I’m cooking in the kitchen. Plus, the storage underneath is a bonus. Hope your project goes smoothly for you!
How great! I had a window seat in my old house and really loved it. Great place for reading and the kitties loved laying in the sun too. I never would have thought of using the kitchen cabinets. This has me thinking and looking around my house!
I’m so jealous, I love window seats! I can’t wait to see how these turn out :)
I love window seats a great place to relax and watch the world go by, i had one in an old house and used to love sitting and enjoying a cup of tea while looking out over the pretty cottage garden. Really lovely inspiring post. I do a weekly making it home blog hop it would be lovely if you would like to join in and add your post.
Cat x
This is so great! I have seen a couple of these around blogland and was wondering the cost of the IKEA cabinets + the doors. Can you please post this. It will be a 4 hour round trip for us not including the shopping and I was wondering if it was worth it. Thanks for posting this I can’t wait to see the finished product! :)
Hi Sonya, great question – it’s not cheap but the sizes were perfect so we spent the extra money, each cabinet frame was $45 and each set of doors was $50 so it’s $315 with $30 in hinges.
Kate
What a fabulous project this will be! Now I am inspired to find a cozy spot in my home, too!
I just put in an entire Ikea kitchen this winter, and while I do have white frames with white doors, the frames are NOT visible when the doors are put on and adjusted properly. They are truly frameless. If it were me I would paint the edge of the frames just in case, but I bet they won’t even show.
LOVE this idea! Can’t wait to see it when it’s finished. It’s my dream to have a window seat in my boys’ room or play room someday!
I’m also obsessed with window seats. In my current place I have some pretty large sills to begin with so I just made them into a reading nook/seat by placing cute, comfy cushions on top. Keep us posted on what you go with!
Love a good window seat, what a great idea!
I bet it is going to look beautiful! I am a huge fan of window seats….love love love them! We just finished putting in two in our living room. A great place to relax, read a book and enjoy a view of the garden. Our cats seem to think we designed the window seats for them! I see your kitty has found a great sunny spot!
Hi Kate,
Awesome idea in this space. I love Ikea hacks! I also love the final photo in your post with the curvy base, but have you thought about the cleaning implications?. My DH wants to create a similar curvy toe kick in our kitchen, but I’m resisting because it seems hard to clean. What are your thoughts about cleaning?
Hi AlyB, I have thought of the cleaning issue, and in fact we have a few pieces of furniture in the house with those decorative bases and inevitably dust and toys and stuff gets trapped under it. This may sound wierd but this is how I clean underneath – I wrap a paper towel around a dowel rod and get it slightly moist then insert underneath and scoop out all the yuck about every month or so… works great under kitchen appliances too!
Agreed, a good window seat is the best! I can’t wait to see how you put it together…trying to think of where I could put one!
Would love to see how you sew the cushion cover – I have a window seat in my bedroom and have put off making a cushion because I’m not the best sewer and the thought of sewing a large cushion frightens me! Hope you include that in your ‘after’! :)
Yes Krista, I’ll include the ‘how to sew a cushion cover’ in a post as soon as I get on that!
Kate
I’ve wanted a window seat my entire life but have never had one. I’m trying to convince by fiance that we should build one in our master bedroom but so far he’s not sold. Maybe I would have a better chance convincing him if it was in the dining area instead. Hmm…
I am in love with the idea. I just realized that our awkward living room might benifit from doing something like this. We have a window that sort of has an inset, it’s hard to explain, but I am inspired to try!
So thankful for this post! I was just thinking how nice it would be to make a bench with storage for the foot of the bed in my college daughter’s apartment. I thought about IKEA cabinets (I am fortunate to work very near one) and wondered about the stability, and how to raise them up. I’m looking forward to the completion of this project…and the transformation of the rest of the room that I know is coming!
W have those Ikea cabinets in our kitchen and I SO wanted to make a window seat but we opted for a pantry instead. I can’t wait to see yours when it’s done.
I think we are more productive when we overload ourselves with projects. Well that is what I keep telling myself. That winow seat is going o be the bomb can’t wait to see it finished!
I think installing a window seat is a great idea, this way the spaces underneath the seats could be used as extra storage! Have you decided on what pattern to use as the cushion cover?
Can’t wait to see! We’re actually planning a window seat for our girls’ room later this year!
Xo,
Shannon
Oh, I am now! And, it makes me feel good to know I’m in good company – starting projects before I finish the last one! :)
I can’t wait to see the finished seat. I almost bought a house based soley on the fact that there was a long window seat in the master bedroom.
I love window seats! I have been toying with the idea of installing one at our cottage under the kitchen window to be used with the kitchen table. Can’t wait to read the “how to” on making the window seat cushions! Love your blog; you are a Centsational Girl!!
Great idea! We used refrigerator cabinets to make a bench in our playroom and love them! Storage AND seating! Can’t wait to see the final product!
There really is nothing quite like a window seat, is there? My favorite bedroom ever had a window seat that looked out onto the garden, it was the perfect spot to read a book or have some thinking time (clearly this was before kids!).
I would love to do one here, but our windows go down to the floor, and only open at the bottom (what is with that?), so if we put one in, it would prevent us getting any air. So I will just enjoy yours vicariously!
We also have a room that is set up for the kids (ours are a little older than yours), which includes desks and computers for homework, plus book shelves, a couch and a TV. Having this space was a ‘must’ on our house search list, and is important for parental sanity, I think.
I love that we have their computers in public space in this room, rather than tucked away in their bedrooms. It makes it so much easier to keep up with what they are doing, something which is really important as they move into the teen years!
I look forward to seeing your finished window seat, and your new kids space!
I am anxiously awaiting a tutorial on the complete project. I am curious about putting it over the heat/air vent. Even if you leave room on the base for air flow do you think it will be a problem with the heating/air conditioning in the room? My husband won’t ever allow me to put anything over the vents.
I love window seats. I have no spot in my house for one. I didn’t plan for one when building. Dumb.
Cynthia
We have several window seats in our home, each one as dull as the next. This is inspirational for me. Time to have my own operation window seat!
~Bliss~
What perfect timing! We are going to put a window seat in our breakfast table area, but unfortunately it’s a curved space, not a straight shoot. Going to Ikea this weekend to check out if they have other options that will work for our space. Thanks for the idea!
I’m with Tara – I’m curious to see how it goes with being over the air vent. We’ve had problems with rooms heating/cooling properly whenever our vents are even somewhat restricted. I thought maybe you’d be putting a false front type thing with a grate on the middle section instead of an actual cabinet. I’ll be interested in hearing how the room heats/cools once it’s completed. It will be beautiful and so incredibly useful!
this is such a great tutorial! thanks for sharing! did you decide what type of fabric you’re going to use yet? i bet this area is going to look phenomenal when its complete =) can’t wait to see
I made a window seat cushion for my daughter once, and i used some of that foamy-textured vinyl shelf liner as the bottom fabric so that the cushion gripped the bench and didn’t slide off. It actually sewed to fabric quite nicely through my sewing machine.
I am definitely a lover of window seats/storage benches or whatever that has a spot to sit and adds storage and of course, cute pillows. I am a believer in building from scratch but a bigger believer in using already made inexpensive cabinets and decking them out with some baseboard and trim. EASY and fast :) It’s going to look great!
Will the bench seat cover the vent on the floor? If so, will you just close it or try to redirect the airflow. I have the same configuration and couldn’t decide what to do about it.
I think this is a great idea and you have the perfect spot for it! We made a ‘dugout’ for our baseball loving boy last summer in a tiny bookshelf lined alcove in his all boy 1940’s pine paneled room. We used stock maple cabinets that were made for a ‘dressing room’ so we didn’t need much of a base – just 2×4’s on their sides and lots of shims to level things out! We painted it Sherwin Williams ‘Regatta’ to match other elements in his room – even over a dark primer it took 3 coats of paint, but it looks really good. I love all of the extra storage and that a ‘wasted corner’ is now used. Can I suggest using a thicker foam for your project? 2″ is just not enough! We love the 5″ foam we ‘splurged’ on – even with a 50% sale and added coupon at JoAnn’s the high density foam was $80 for a 90″x24″x5″ piece, but I have no regrets – it is so comfortable. I wrapped it in batting to make it extra cushie and our son loves it! I made a zip off cover in red canvas with bright blue piping and scotchgarded it for extra protection. Except for being a dog-hair magnet, it has held up well. He has slept on it many times and it is a great ‘second bed’ for ‘stay-up overs’ as the kids call them. Today our on the go boy wasn’t feeling well so he grabbed a book and blanket and headed to his dugout to read and rest.
Hi Kate,
Just wondering if you had found a home for your world map from this room? I left a twitter and facebook message but hadn’t heard back.
The window seat will look fantastic!
Yes I did find a home for it, it’s going to the person who emailed me first!
Kate
PLEASE PLEASE PLEASE do not buy the cheap green foam that they sell at Joann fabrics and Hancock’s…it will break down very quickly…within a year. source good quality medium density foam (and, Keep finished seat height in mind when you construct the base and choose the foam thickness) from an upholstery supplier. Another tip – use an outdoor fabric so you can scrub it! Sunbrella is good, Crypton is the best!!!! Can’t wait to see the finished photos!!!! I have been planning to make an L-shaped banquette for a while now…it’s on my short list and hopefully won’t get bumped to the loooooooonnnnng list!!
Absolutely love this idea! My parents have been trying to free up more space and reduce furniture and what not in their house, and this post made me think about doing this under the french windows in the kitchen, then the storage space is seating as well and thus serves dual purpose. Can’t wait to see the final product!
Great idea! We used refrigerator cabinets to make a bench in our playroom and love them! Storage AND seating! Can’t wait to see the final product!
I love window seats. And the fact that you are using pre-made cabinets is awesome!
I have seen an adapter that attaches over the entire heating vent on the floor, rises several inches and then bends 90 degrees. This would make your vent perpendicular to the floor. You could then incorporate it into the front of your cabinet, so there would be no heat blowing directly onto (or into) your cabinets.
Good luck! I’m anxious to see your finished project (including that seat cushion tutorial)!
I’m thinking of using my daughter’s old crib mattress for a cushion. It’s the perfect size for the alcove in her room where I want to put the window seat.
Hi. I am wondering how your window seat turned out? Is it complete yet? I really would love to see the finished results/hear your experience/suggestions.
I had seen a few yrs back IKEA had a window seat in their catalogue (in the kitchen section- thought I kept the info but where?!) So I am trying to find how they did it I found your link. YAY!
We are being over run by toys (lego) of our boys and have decided to make a sim windowseat for our livingroom. We have a very large/low window I am hoping this will fit in front of and currently very little seating in the area so it would be perfect.
How did you solve the vent area below?I also want it raised a bit to prevent the doors scraping the floor at all. I had thought of casters but dont want the boys to use it as a kiddiecart soooooo….
Hope to see updated pics soon.
Hello M. White, here’s the update on the IKEA window seat:
http://www.centsationalgirl.com/2012/06/we-have-a-window-seat/
Kate
Thanks for the link! WOW! Looks great and I think my husband and I could actually manage this kind of a project. You did a GREAT job of the “step by step” photos to guide us. Like you, we NEED the storage for 2 boys worth of toys. I think it’d be great for storing mini cabinets of lego :)